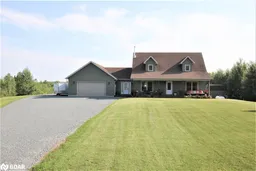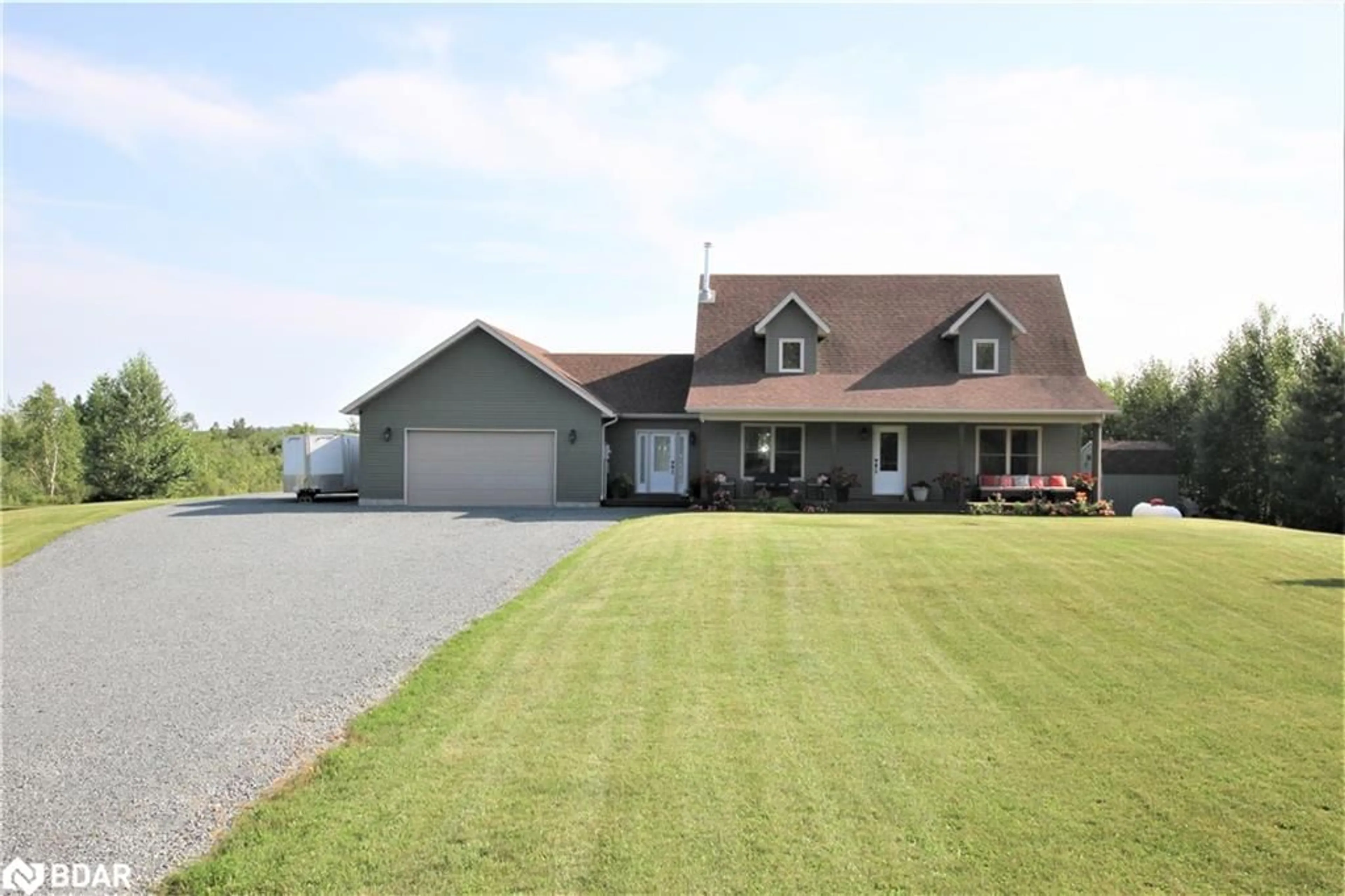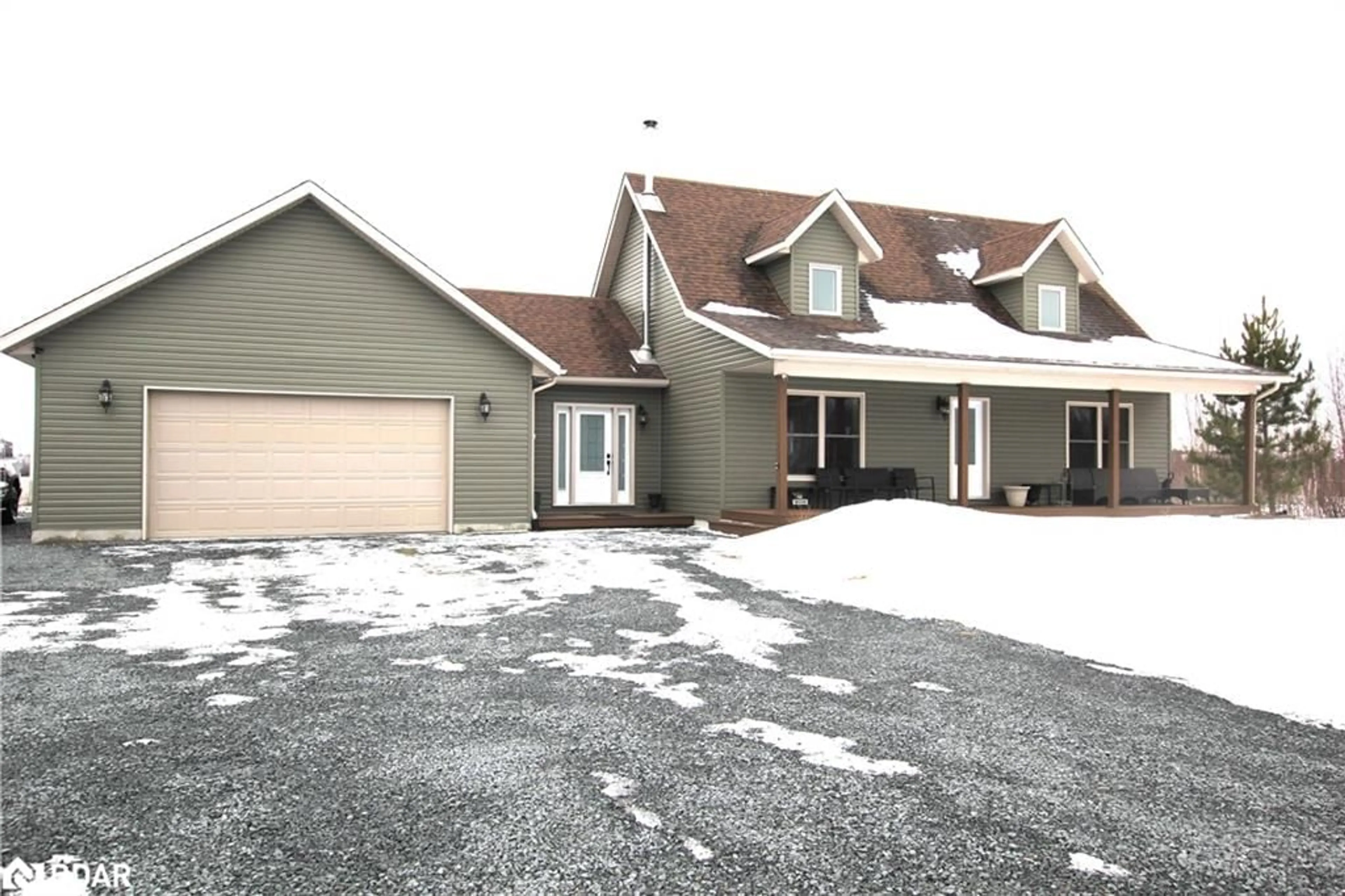620 Goodwill Drive Dr, Garson, Ontario P3L 1E8
Contact us about this property
Highlights
Estimated ValueThis is the price Wahi expects this property to sell for.
The calculation is powered by our Instant Home Value Estimate, which uses current market and property price trends to estimate your home’s value with a 90% accuracy rate.Not available
Price/Sqft$346/sqft
Days On Market61 days
Est. Mortgage$4,294/mth
Tax Amount (2023)$7,027/yr
Description
TURN KEY! Cape Cod Style Home with Triple Car Garage (26 x 36) on Estate Lot- 13 acres. Only 3 km from all ammenities. 10 min drive to Sudbury. This home is built with ICF Construction in the basement and main floor, making it very energy efficient and quiet. Large driveway with plenty of parking. Extra large foyer with many closets and entrance to garage. Open concept Kitchen living & dining area with a 17 foot ceiling height. Kitchen redone in 2021/2022 with many pots and pan drawers and "Fiona”quartz countertop. Upstairs you will find the bright master bedroom w/a walk-in closet, another closet & ensuite bathroom w/ linen closet. There is another large bedroom on the main floor which could be used for a master with a walk in closet. The large main floor bathroom hosts the laundry area. Downstairs you will be greeted by a large entertainment room, two more large bedrooms with large closets. A bathroom and a storage/utility area.All bathrooms remodeled in 2022. Kitchen 2021/22. Propane Furnace approx 2016. Updated water system-2023. New oversized Field Bed done in the fall of 2020. Plus so much more over the past 3 years. Situated on 13 acres. There are two ponds, one of which used to be a skating pond with the white shed as a change area. Close to ATV, Snowmobile trails. Inquiry with conservation has been done and if another garage/building wanted to be built, it was verbally approved 2-3 yrs ago, but buyers must verify and satisfy themselves. Very private setting.
Property Details
Interior
Features
Main Floor
Foyer
5.38 x 3.35Kitchen
4.27 x 3.05Dining Room
4.65 x 2.74Living Room
5.92 x 3.84Exterior
Features
Parking
Garage spaces 3
Garage type -
Other parking spaces 12
Total parking spaces 15
Property History
 50
50



