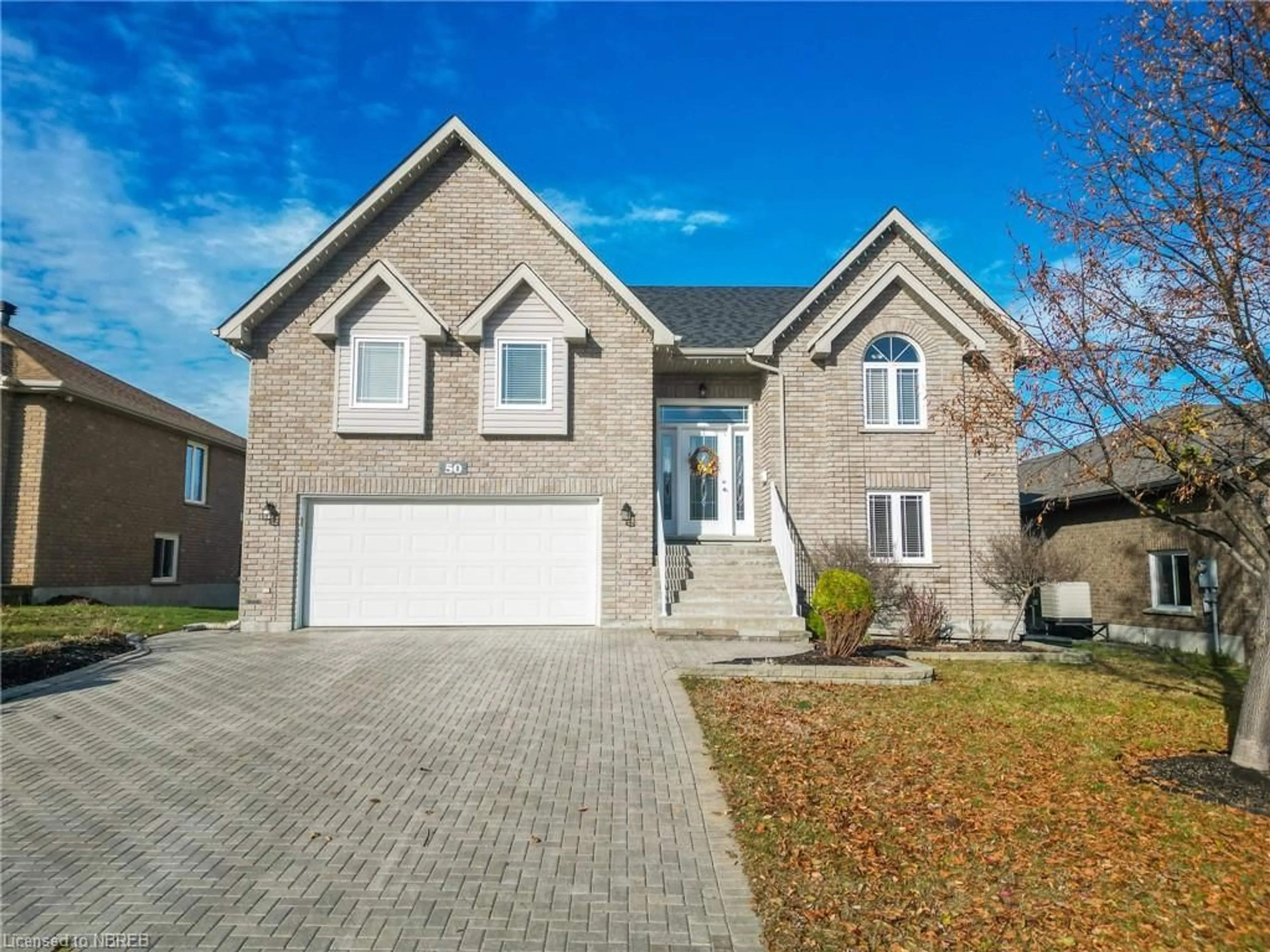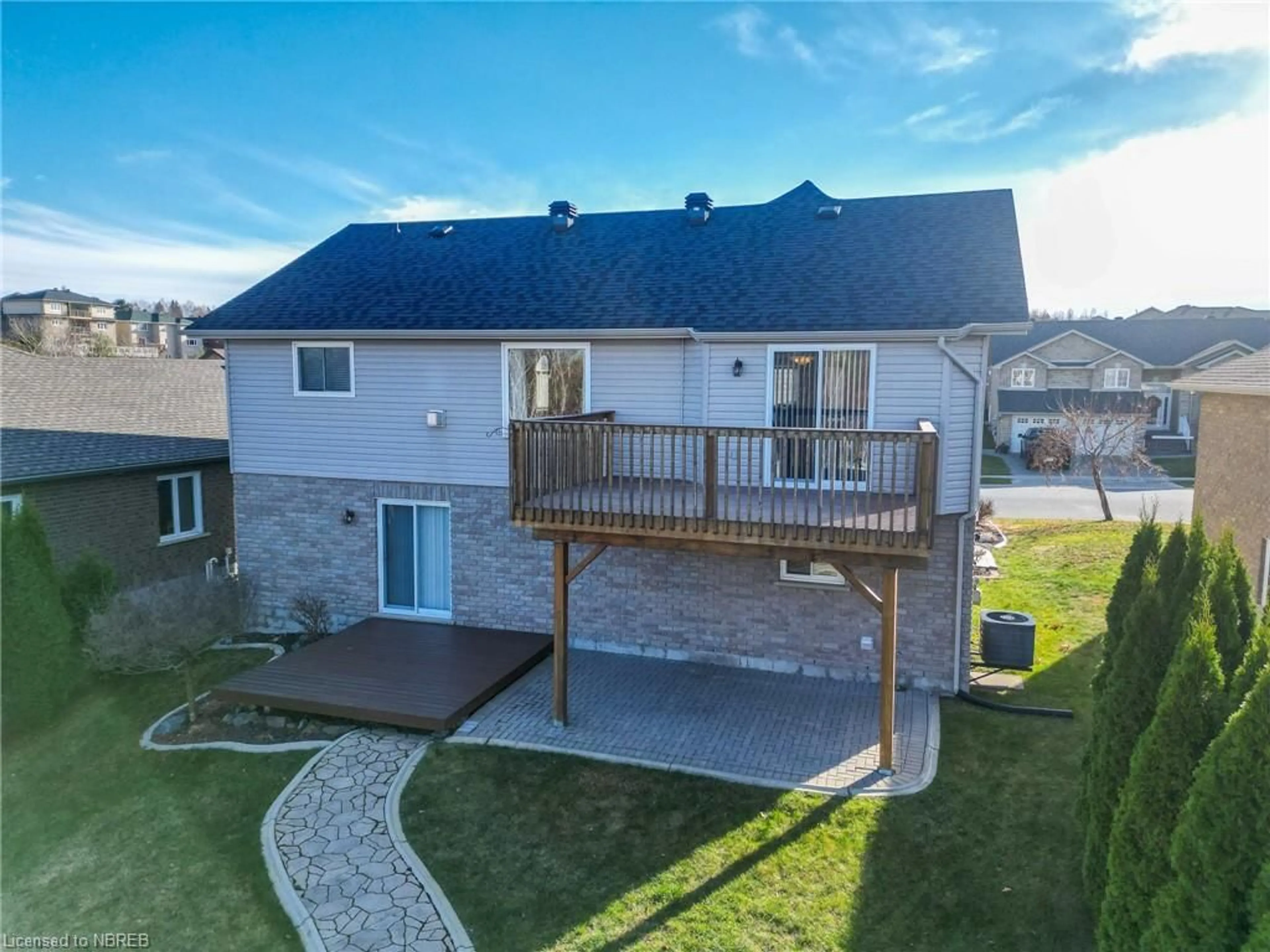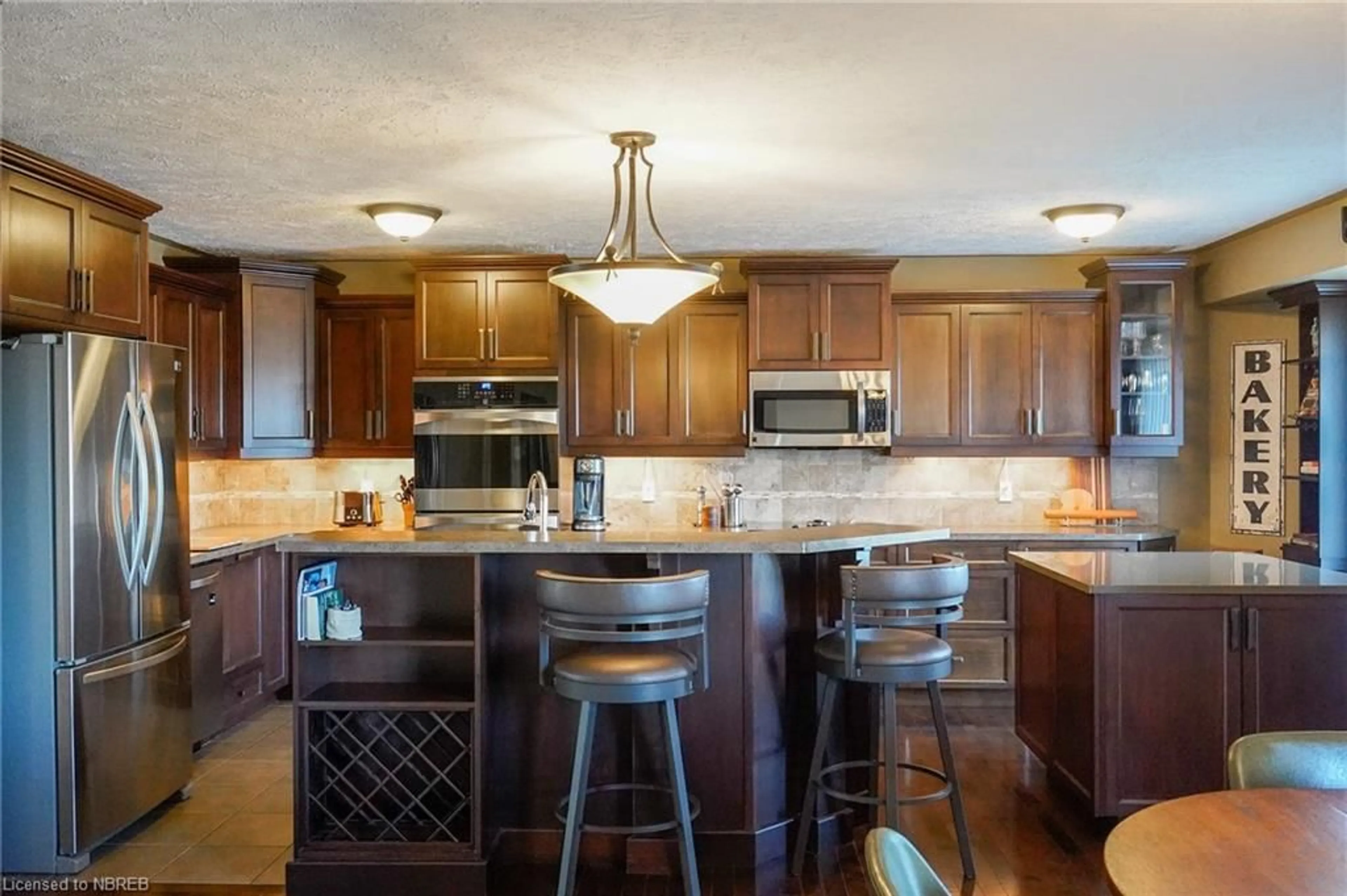50 Oberon St, Sudbury, Ontario P3E 0A6
Contact us about this property
Highlights
Estimated ValueThis is the price Wahi expects this property to sell for.
The calculation is powered by our Instant Home Value Estimate, which uses current market and property price trends to estimate your home’s value with a 90% accuracy rate.Not available
Price/Sqft$321/sqft
Days On Market45 days
Est. Mortgage$3,457/mth
Tax Amount (2023)$6,829/yr
Description
Welcome to this delightful 3+1 bedroom, 3-bathroom home, perfect for those who appreciate the art of cooking and desire spacious storage solutions. Nestled in a desirable neighborhood, this property offers a warm and inviting atmosphere with modern amenities. Upon entering, you'll be greeted by a well-lit living room that sets the tone for this beautiful home. The chef's kitchen is a true highlight, featuring top-of-the-line appliances, including a double oven, induction stove top, and an oversized island, making it a perfect space for culinary enthusiasts and entertaining guests. The master suite boasts a luxurious en-suite bathroom, walk-in closet and the additional bedrooms offer plenty of space for a growing family or guests. An extra room can be used as a home office, gym, playroom, or an additional bedroom to suit your needs. Outside, you'll find a private backyard oasis, perfect for gardening, relaxation, or play. The attached garage provides added convenience for parking and storage. This home is situated in a desirable neighborhood known for its community spirit, great schools, Laurentian University is 9min away, and easy access to shopping, dining, and recreational activities.
Property Details
Interior
Features
Main Floor
Living Room/Dining Room
5.33 x 4.60Bedroom Primary
4.60 x 3.385+ piece / ensuite / walk-in closet
Kitchen
5.97 x 4.01Pantry
Bedroom
3.99 x 3.84Exterior
Features
Parking
Garage spaces 2
Garage type -
Other parking spaces 4
Total parking spaces 6
Property History
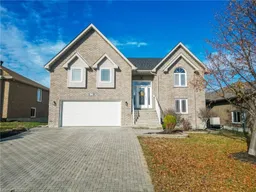 39
39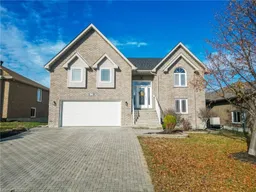 39
39
