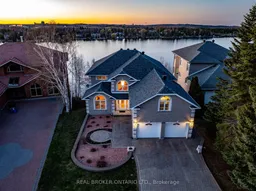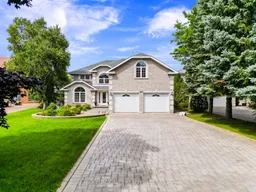Step into a life of lakeside living. Here in one of the south end's highly-sought after family friendly neighbourhoods is your next chapter. This isnt just a home, it is a front-row seat to the beauty of Lake Nepahwin, where morning coffees come with misty water views & evenings are spent watching the sunset dance across the waves. Close to the city's top-rated schools, Health Sciences North, locally owned shops & restaurants, pristine golf course, plus all amenities & minutes from the highway for quick escapes to the city or the cottage. From the moment you arrive, this architecturally designed home makes an impression. A double-wide interlocked driveway welcomes you, framed by manicured gardens that whisper youve arrived. Inside, the home unfolds into warm, inviting spaces built for both everyday moments & unforgettable memories. The upper floor holds 4 spacious bedrooms, including the primary suite with a large walk-in closet, ensuite & views of the water that just might make you a morning person. The main floor is made for connection with a traditional dining room overlooking the lake, 2 living rooms to catch up with family & friends, theres a place for every occasion. The kitchen truly is the heart of the home. With granite countertops, timeless hardwood custom cabinetry, built-in appliances & views out to the water. Open the garden doors & step onto the upper tier of your deck, the perfect perch for summer BBQs, wine with friends, or solo sunset reflections. The lower level offers an sprawling family room with a 2nd gas fireplace & the sliding doors brings you to the lower deck & down to the water's edge. Theres also a workout room (or potentially an additional bedroom or home office), generous storage space & endless possibilities to make it your own. More than just a home, its your new lifestyle, defined by comfort, convenience & pure waterfront elegance. Schedule your private & confidential tour today.
Inclusions: Fridge, Stove/Oven, Built-In Dishwasher, Washer & Dryer, Central Vac & All Accessories, Central AC, All electrical light fixtures, All window coverings, All bathroom mirrors.





