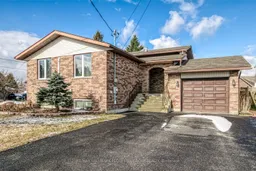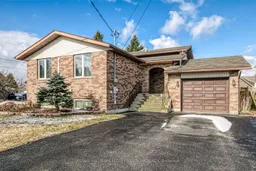SOLD FIRM AWAITING DEPOSIT - TASTEFULLY UPDATED FOUR-LEVEL BACKSPLIT ON A LARGE CORNER LOT! Welcome to 221 Brookside Road. This property, located in the picturesque community of Chelmsford just a short drive from Sudbury, offers a convenient and well-maintained living space. The four-level backsplit sits on a spacious corner lot with mature trees and landscaping, featuring a widened driveway with parking for four vehicles and an oversized single-car garage with direct access to the backyard. Inside, the updated open-concept layout boasts newer tile and hardwood floors. A highlight is the modern kitchen equipped with stainless steel appliances, stone countertops, ample storage, and an island with a breakfast bar. Three well-appointed bedrooms provide comfort and privacy, while the updated four-piece bathroom exudes contemporary elegance. The lower level offers a cozy family room with a gas fireplace, patio door access to the yard, and an adjacent 3-piece bathroom. The generously sized basement offers the potential to be finished for additional living space. Outside, the fully fenced backyard oasis includes a deck, patio area, ample green space, and a garden shed, perfect for outdoor entertaining and relaxation. Start envisioning your future in this remarkable #HomeToStay.
Inclusions: Built-in Microwave, Dishwasher, Dryer, Refrigerator, Stove, Washer, Window Coverings, Kitchen Island.





