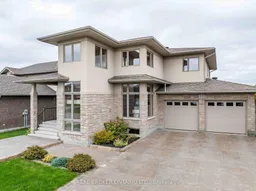Experience luxury living in this breathtaking executive home in New Sudbury. Situated just steps away from Timberwolf golf, public, secondary & post secondary schools, shopping & entertainment, Adanac Ski Hill & more. The double attached garage is the perfect parking, loading & unloading comfortably all year as well as storing off season toys. The expansive open-concept living, dining & kitchen areas are ideal for entertaining, with a seamless flow that allows you to engage with guests in every corner. Floor-to-ceiling windows flood the home with natural light all day. Culinary enthusiasts will love the chefs eat-in kitchen, boasting state-of-the-art appliances, an oversized island topped gleaming granite countertops, access to the fully fenced backyard oasis with saltwater pool & hot tub that is the private place for amazing sunset views in the fall, over the mountains behind the golf course. The yard is equipped with a sprinkler system ensuring to keep your grass & gardens lush all summer long. Ascend to the top floor by a beautiful floating stairs to find 3 spacious bedrooms including the primary suite. Designed straight out of a magazine the primary is a private sanctuary complete with a W/I closet & a luxurious ensuite. The grand lower level ideal for entertaining or for a theatre setup. Overnight guests will appreciate the privacy of their own bedroom & 3rd full bathroom, tucked away from the main living areas. Plus there is tons of storage! You won't find a home with this much storage space, with the garage loft, large pantry space in the lower level, additional storage space behind west wall & extra large storage space under the garage that could easily be turned into a theatre or more living space. This home is truly dialed in & ready for you to make it your own. All you have to do is say yes, unpack & enjoy. Don't miss the opportunity to experience this extraordinary property. Schedule your private tour today & make this home your family's next chapter.
Inclusions: Fridge, Stove/Oven, Built-In Dishwasher, Microwave, 4 Kitchen Island Stools, Washer & Dryer, Central AC, Hot Tub & Accessories, Above Ground Saltwater Pool & Accessories, Fridge & Freezer in the garage, Central Vac & All Accessories, All Electrical Light Fixtures, All Window Coverings, All Bathroom Mirrors.
 36
36


