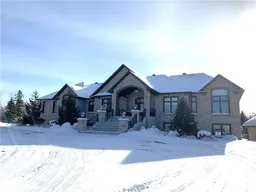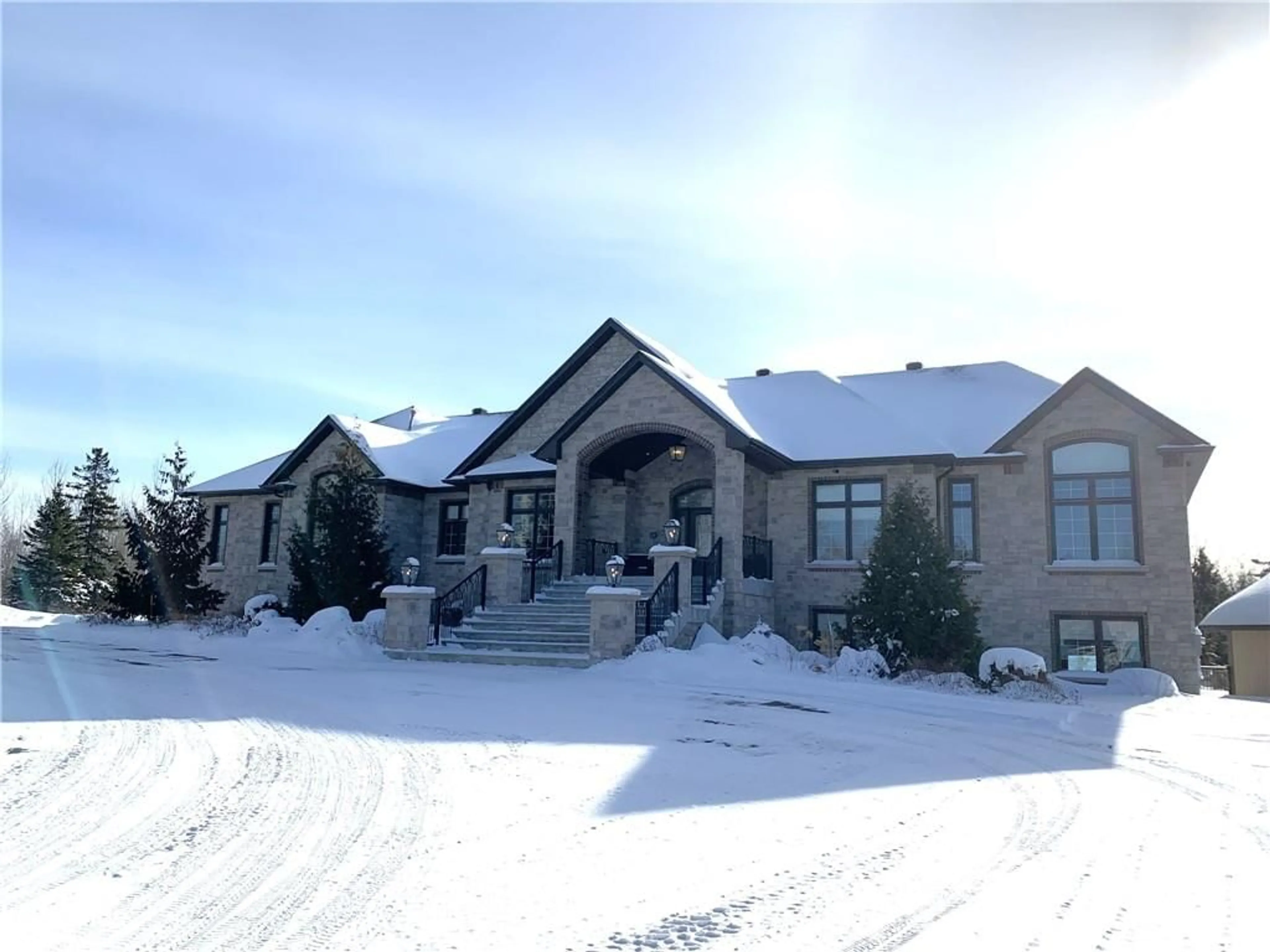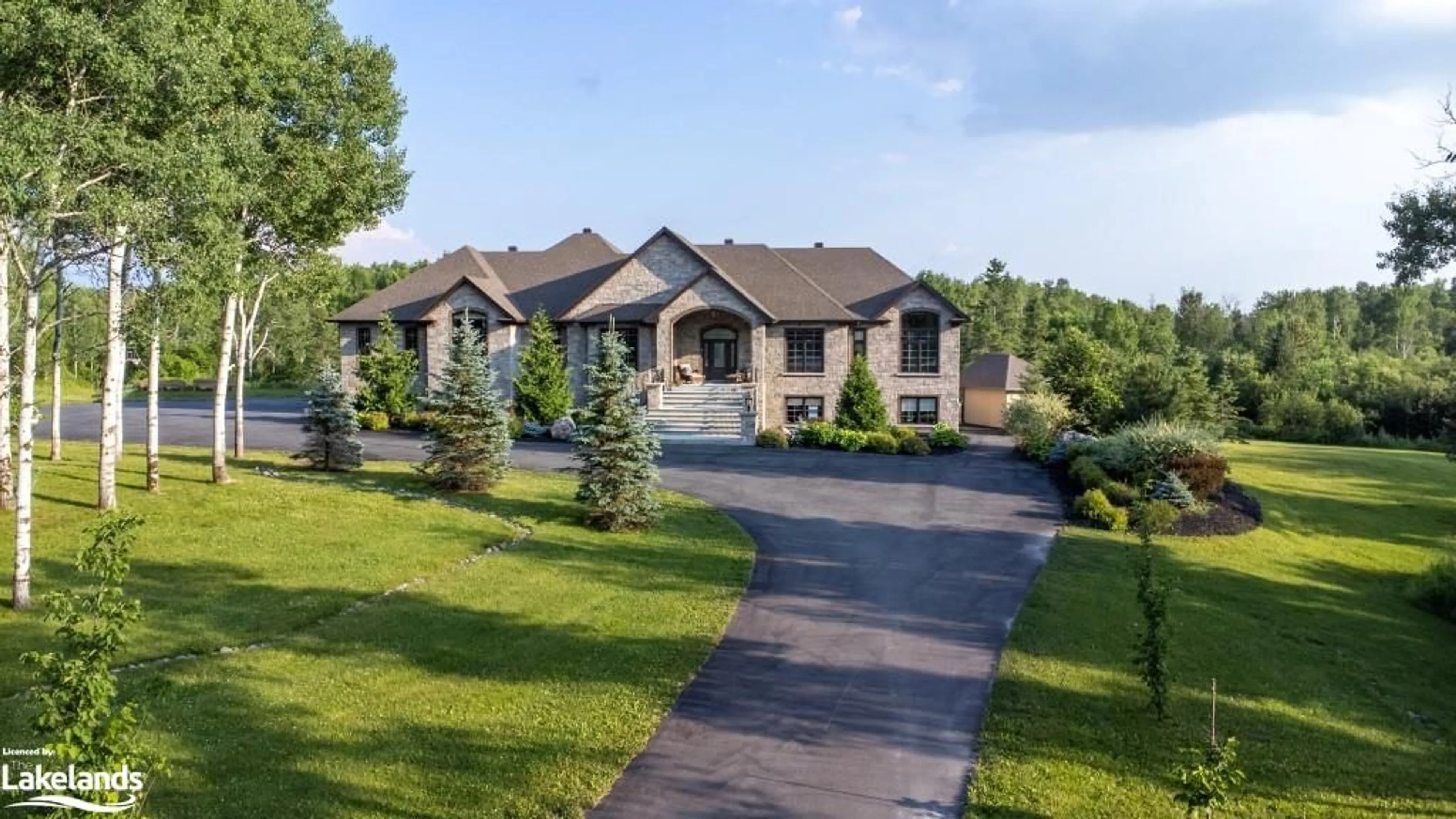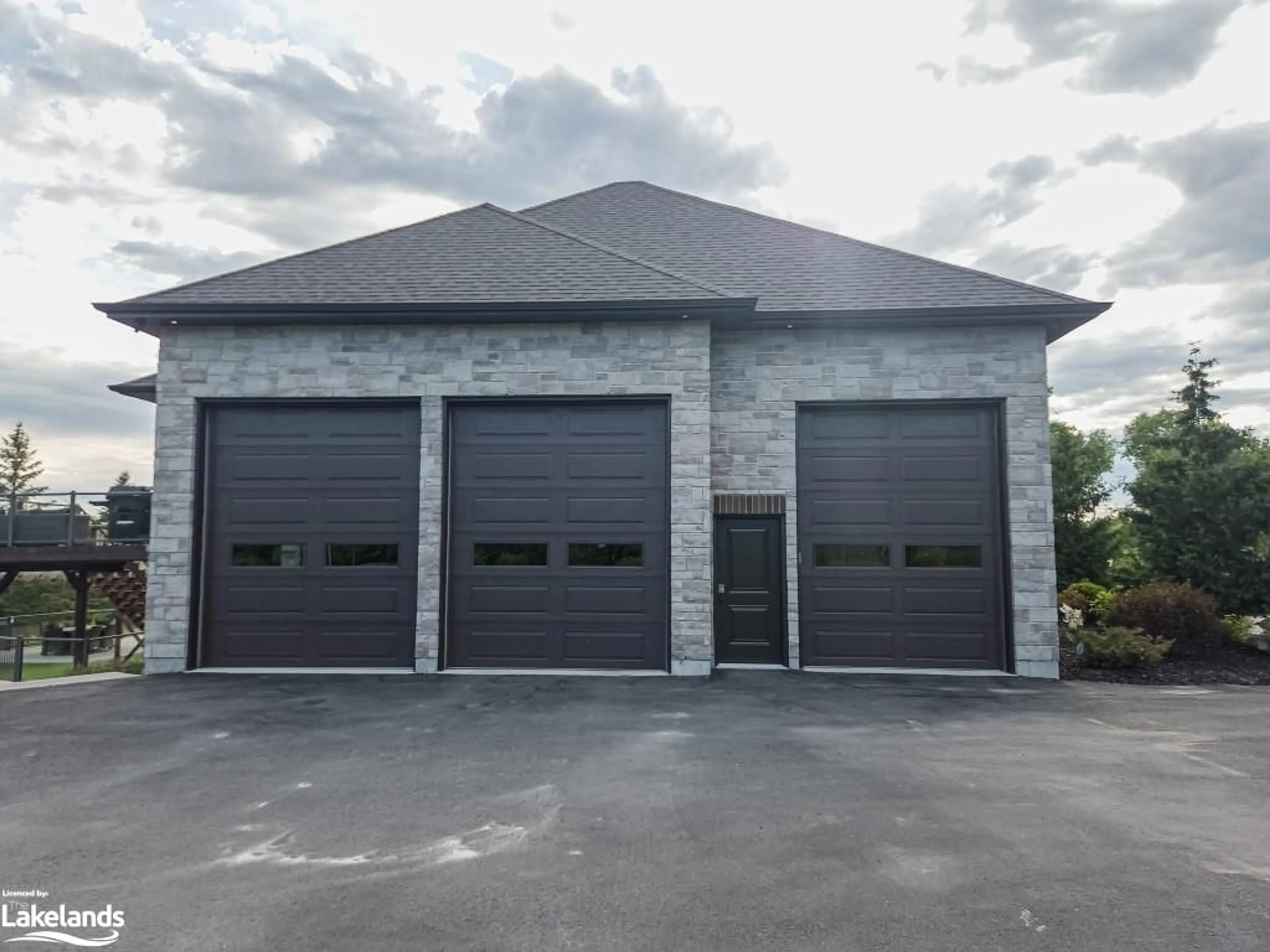1711 Oneil Dr, Garson, Ontario P3L 1L5
Contact us about this property
Highlights
Estimated ValueThis is the price Wahi expects this property to sell for.
The calculation is powered by our Instant Home Value Estimate, which uses current market and property price trends to estimate your home’s value with a 90% accuracy rate.Not available
Price/Sqft$537/sqft
Days On Market296 days
Est. Mortgage$12,240/mth
Tax Amount (2023)$12,512/yr
Description
Live Large on 10+ Acres in the City! Your search will be over once you see this turn key, highly sought-after Garson Architectural masterpiece! It’s not every day that you discover a home that can fulfill all your families dreams & needs. This purposely traditional home is loaded with rustic elegance and modern appointments! It really is an art piece that must be seen to be appreciated! We have created 6 bedrooms, 4 full baths, 2 half baths, three living areas, gym, home office, abundance of storage and upgrades everywhere. Our crème de la crème is the brand new open concept custom kitchen installed just last month! Bringing a whole new meaning to Bright and light! The grand living room has vaulted beam cathedral ceilings and centered with a grand stone gas fireplace! This Great Room can serve as a space to spend time with family or to host holidays & soirees. Our new screened sunroom is a perfect balance of indoors & outdoors and leads out to the upper level deck. Our lower level has a projector theater, billiards and dart board area, sit-at wet bar in the large rec room with walk out patio doors to the backyard oasis! Our heated saltwater pool and hot tub is a dream with a private gated surround- perfect for all ages. Take a break from swimming and enjoy shelter or outdoor dining at the tiki bar gazebo. This outdoor resort also has a infrared sauna and a bathroom! Not done yet! Are you a hockey fan? We have the boards for a winter skating rink with a skate shack and Zamboni! Do you like to golf? We have a driving green and our property is minutes to Cedar Green Golf course. The privacy and acreage will wow you with so much room to roam! This is a true northern quality built stone home which effectively showcases pride and craftsmanship. Every inch of this residence is constructed without any expense spared! Our site is exceptionally accessible, If, dreams come true… Than this is it!!
Property Details
Interior
Features
Main Floor
Bedroom
3.96 x 4.27Library
4.57 x 4.27Laundry
4.57 x 2.74Bathroom
2-Piece
Exterior
Features
Property History
 50
50




