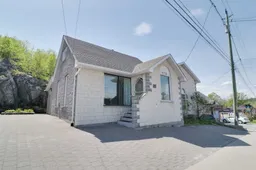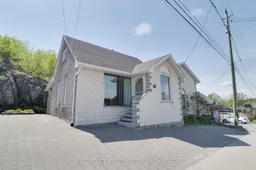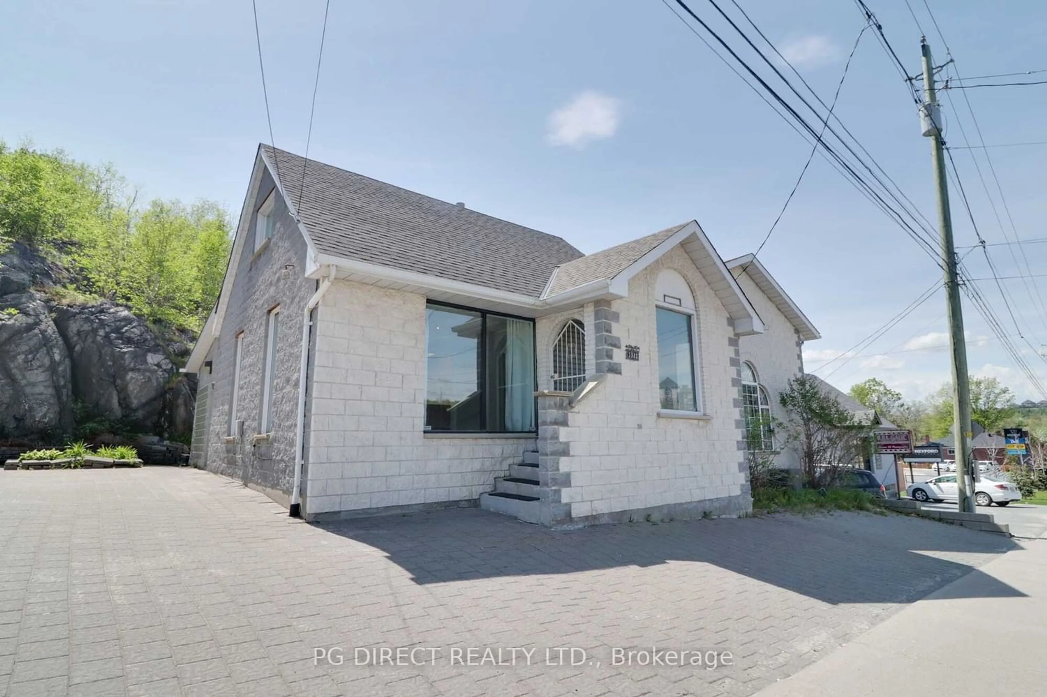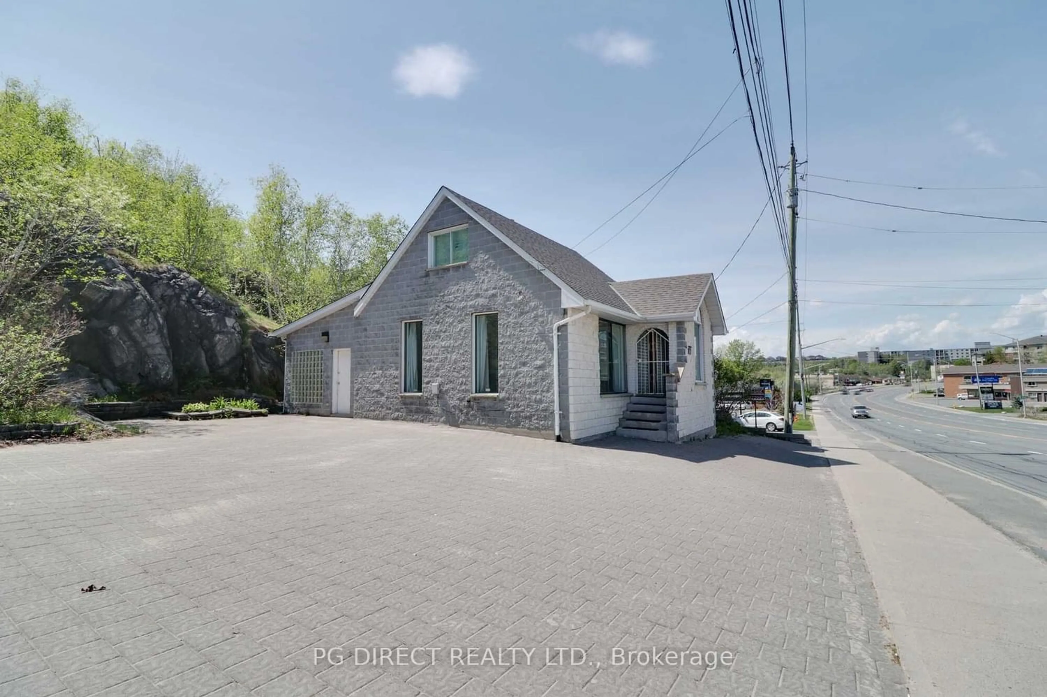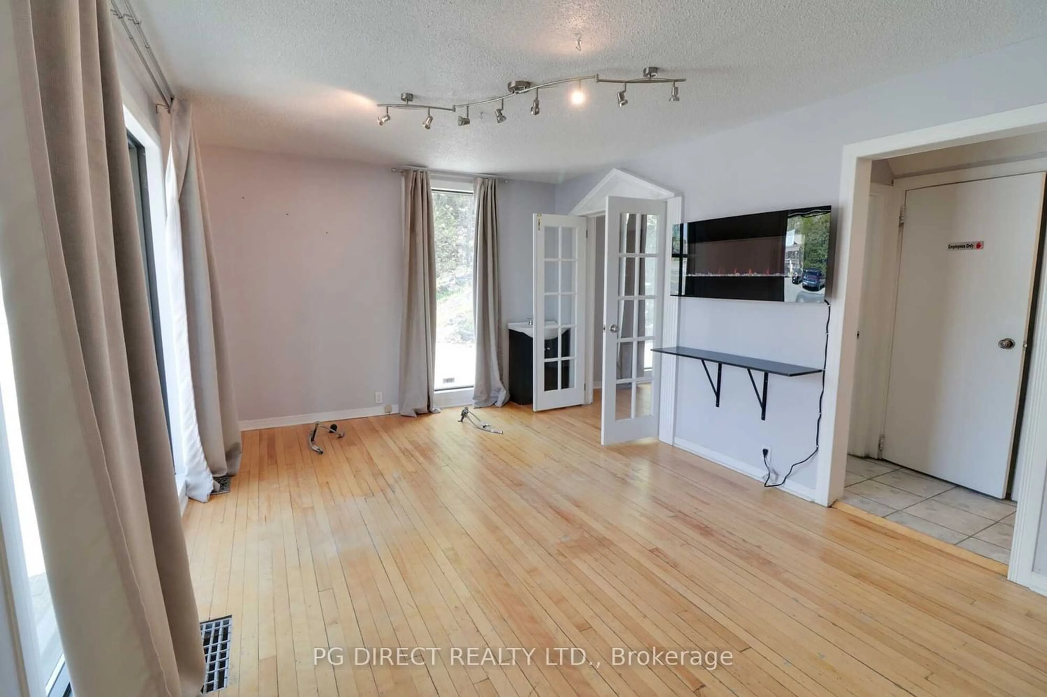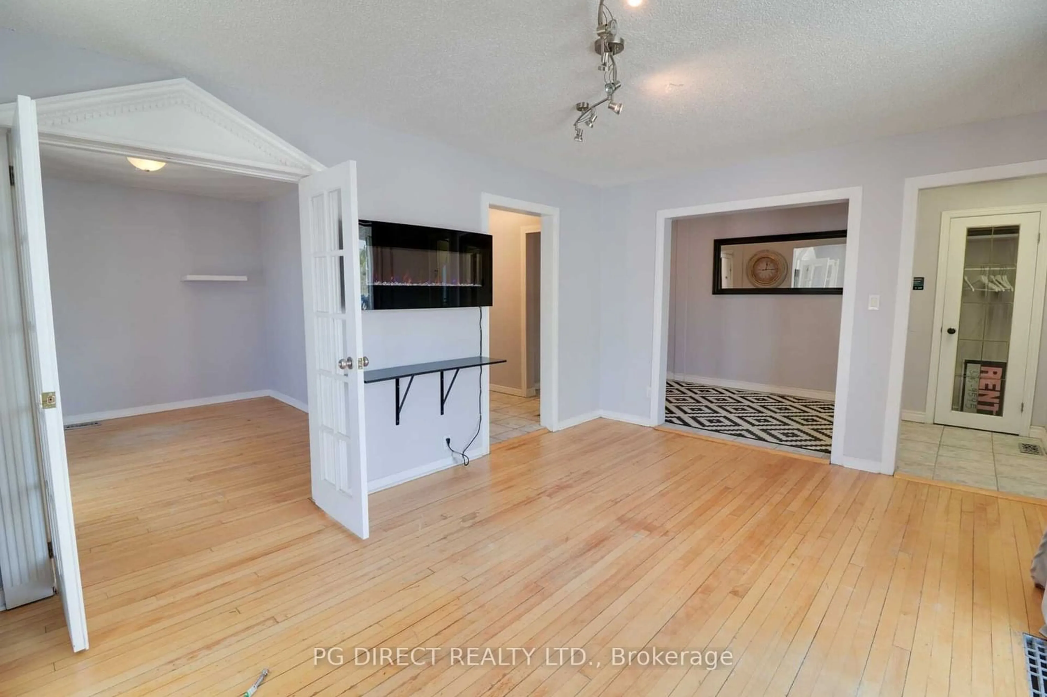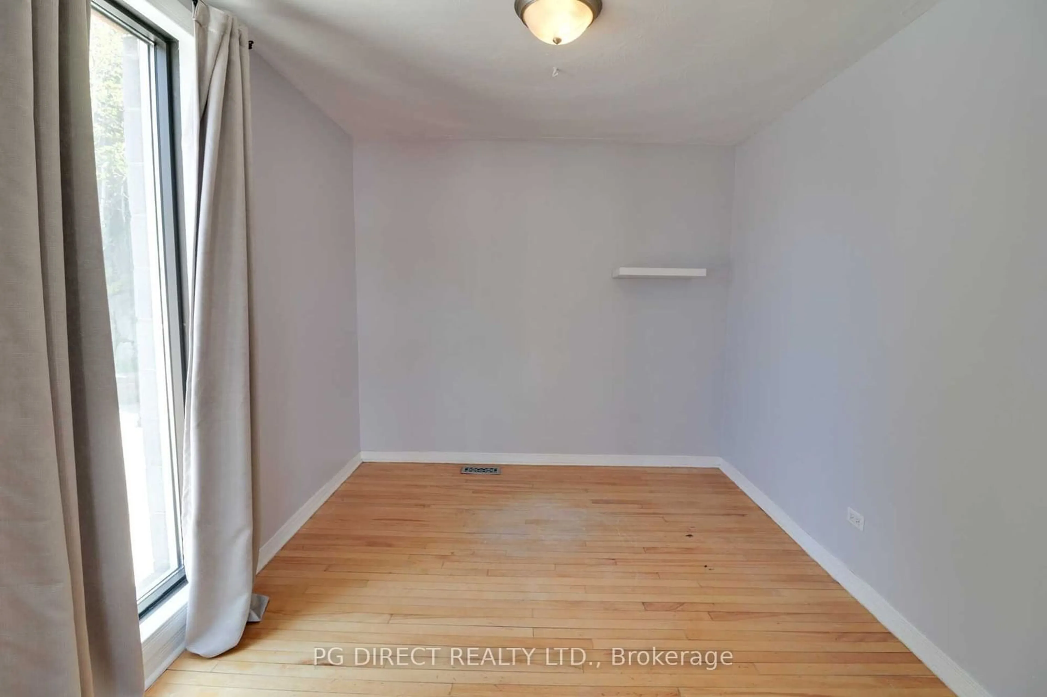1583 Regent St, Out of Area, Ontario P3E 3Z7
Contact us about this property
Highlights
Estimated valueThis is the price Wahi expects this property to sell for.
The calculation is powered by our Instant Home Value Estimate, which uses current market and property price trends to estimate your home’s value with a 90% accuracy rate.Not available
Price/Sqft-
Monthly cost
Open Calculator
Description
Visit REALTOR website for additional information. Welcome To 1583 Regent Street. This Stand Alone Professional Building Is Zoned R3 Special. Lot Size Has AFrontage Of 108' By 118' And Has Approximately 12420 Sf In Total. The Building Boasts All Brick And Stone On TheExterior. Many New Upgrades. Live Where You Work. Perfect Location.
Property Details
Interior
Features
Exterior
Parking
Garage spaces -
Garage type -
Total parking spaces 8
Property History
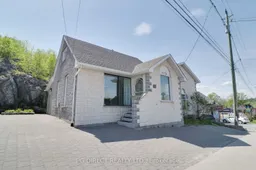 12
12