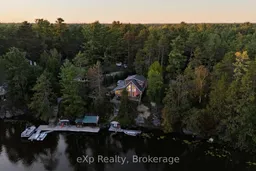Discover the charm of this 4-season French River waterfront home, thoughtfully designed for comfort and enjoyment on Lake Nipissings scenic West Arm Narrows. Built in 2008, this 1.5-storey property offers a spacious main-floor primary bedroom, three bedrooms, and two bathrooms, along with an unfinished half-basement and crawl space for storage.Recent upgrades include a brand-new metal roof with a transferable 50-year warranty on both the house and bunkie. The home is equipped with propane heat, a cozy wood stove, septic system, and lake-fed water, ensuring year-round convenience.A self-contained 2-bedroom bunkie with living area and composting toilet provides private space for guests or family. Two storage sheds add even more functionality, and the property is sold with most contents included (see inclusion list), making it ready to enjoy right away.Outdoors, soak in the afternoon and evening sun from the southwest-facing sunroom, swim directly off the south/facing dock, or gather around the fire pit under the stars. Explore the calm waters of the West Arm by canoe (included), enjoy a picturesque 20-minute boat ride through the narrows to the nearby Monetville Tavern, or venture further afield on the expansive Lake Nipissing. With a short private driveway and paved right to your door on Hwy 64, this property offers the perfect blend of peaceful waterfront living and year-round accessibility.
Inclusions: Inquire About Inclusion List
 50
50


