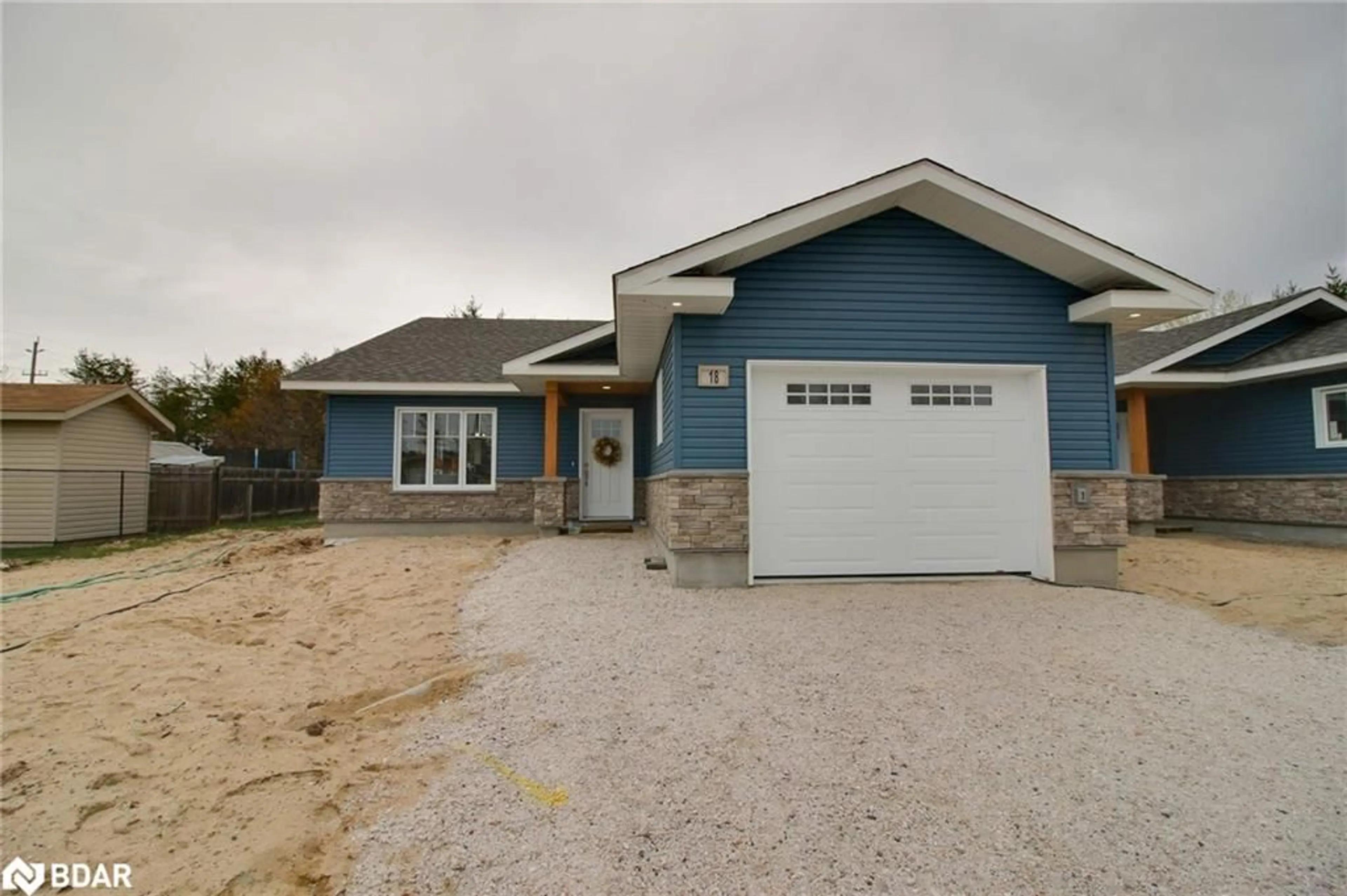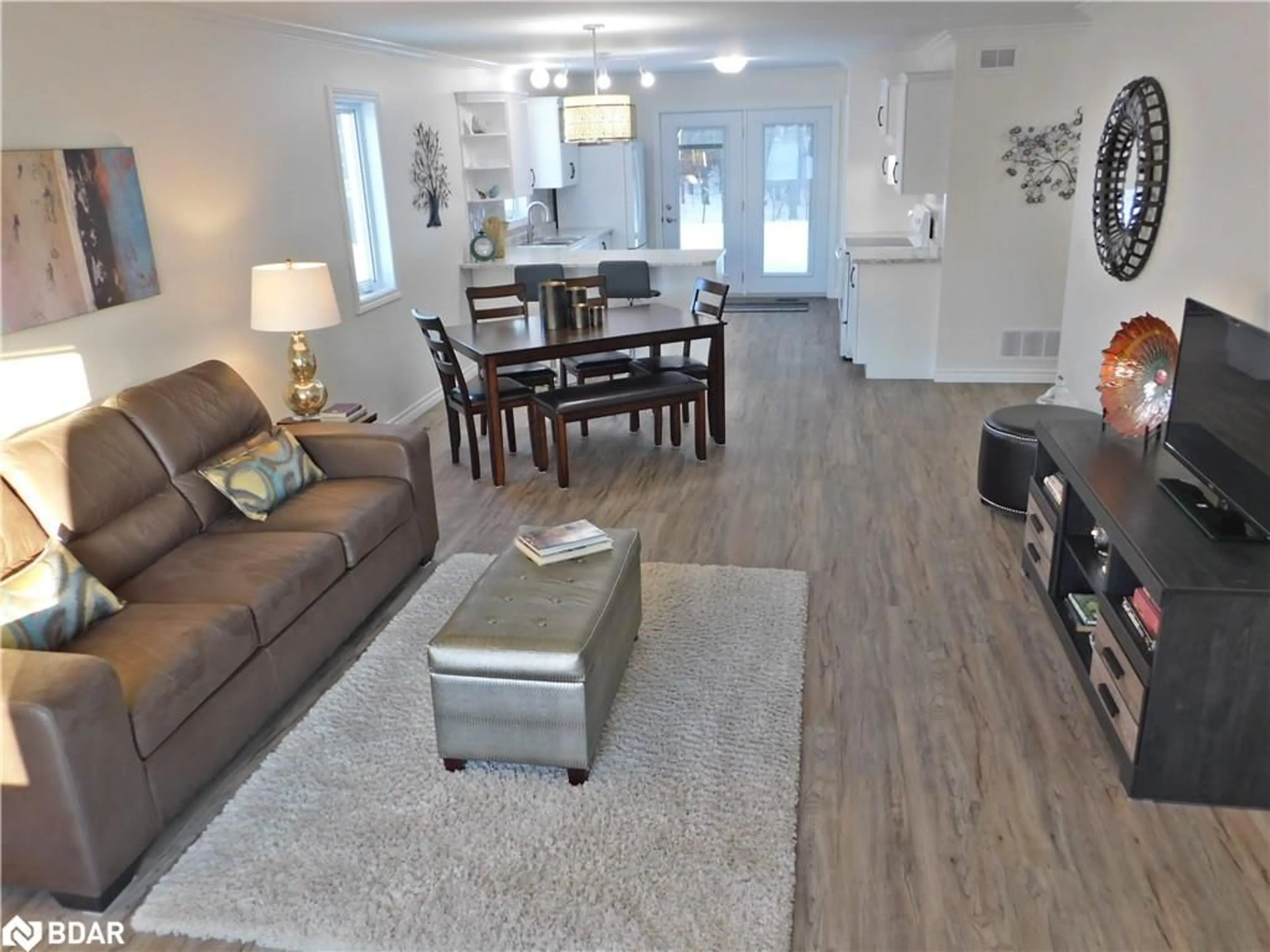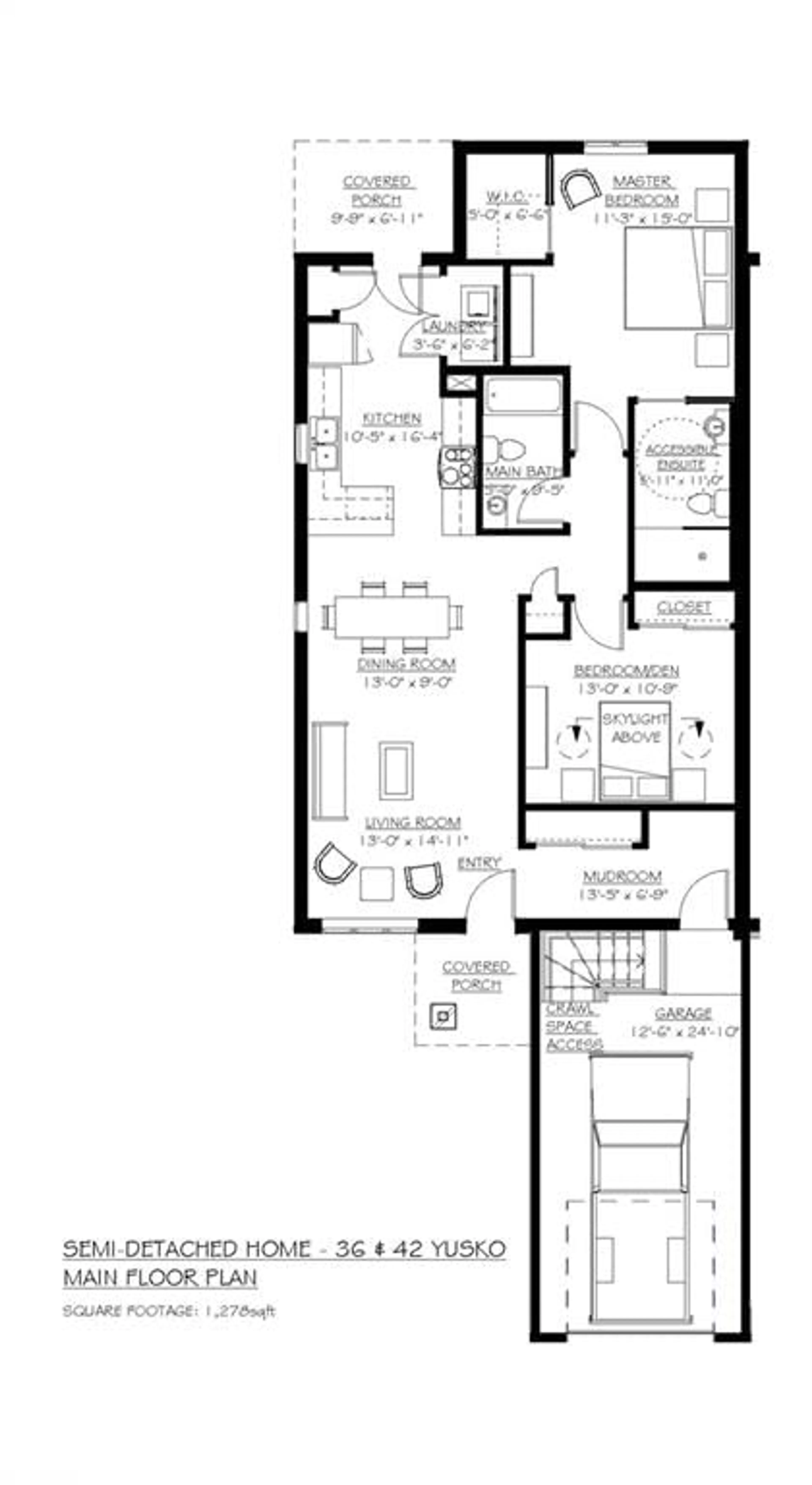36 Yusko Cres, Espanola, Ontario P5E 2A0
Contact us about this property
Highlights
Estimated ValueThis is the price Wahi expects this property to sell for.
The calculation is powered by our Instant Home Value Estimate, which uses current market and property price trends to estimate your home’s value with a 90% accuracy rate.Not available
Price/Sqft$383/sqft
Days On Market15 days
Est. Mortgage$2,104/mth
Tax Amount (2024)$4,309/yr
Description
New garden homes designed exclusively for mature lifestyles 55+ neighbourhood. Carefree retirement living at its best, each personal residence is nearly 1,300 square feet of luxurious living space, and offers privacy and peace of mind with maintenance-free options. Truly all one level with many barrier-free features including a fully accessible ensuite bath with stunning 'roll-in' tiled shower. Bright and open concept living space, custom kitchen with pantry, laundry room, and option to include all new appliances. Grand master suite includes seating area with lowered window, walk-in closet and fully accessible ensuite bath. Generous-sized second bedroom/den features large closet and sun tunnels for added natural lighting. Main bath offers functional design with ample storage and low-profile bathtub. Private double driveway, over-sized single car garage with convenient walk-down access to heated storage in full crawl space (almost 5 feet high). Covered porches front and back with poured concrete, fully landscaped, easy access to walkways and local nature trails. New Home 7 Year Tarion Warranty and energy efficient design including integrated concrete form (ICF) foundation. HST included in the listing price.
Property Details
Interior
Features
Main Floor
Kitchen
4.98 x 3.17Foyer
4.09 x 2.06Dining Room
3.96 x 2.74Living Room
4.55 x 3.96Exterior
Features
Parking
Garage spaces 1
Garage type -
Other parking spaces 1
Total parking spaces 2
Property History
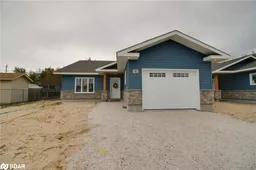 18
18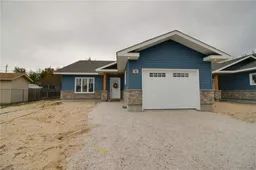 15
15
