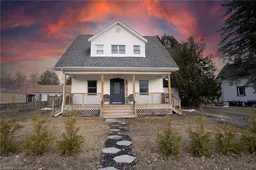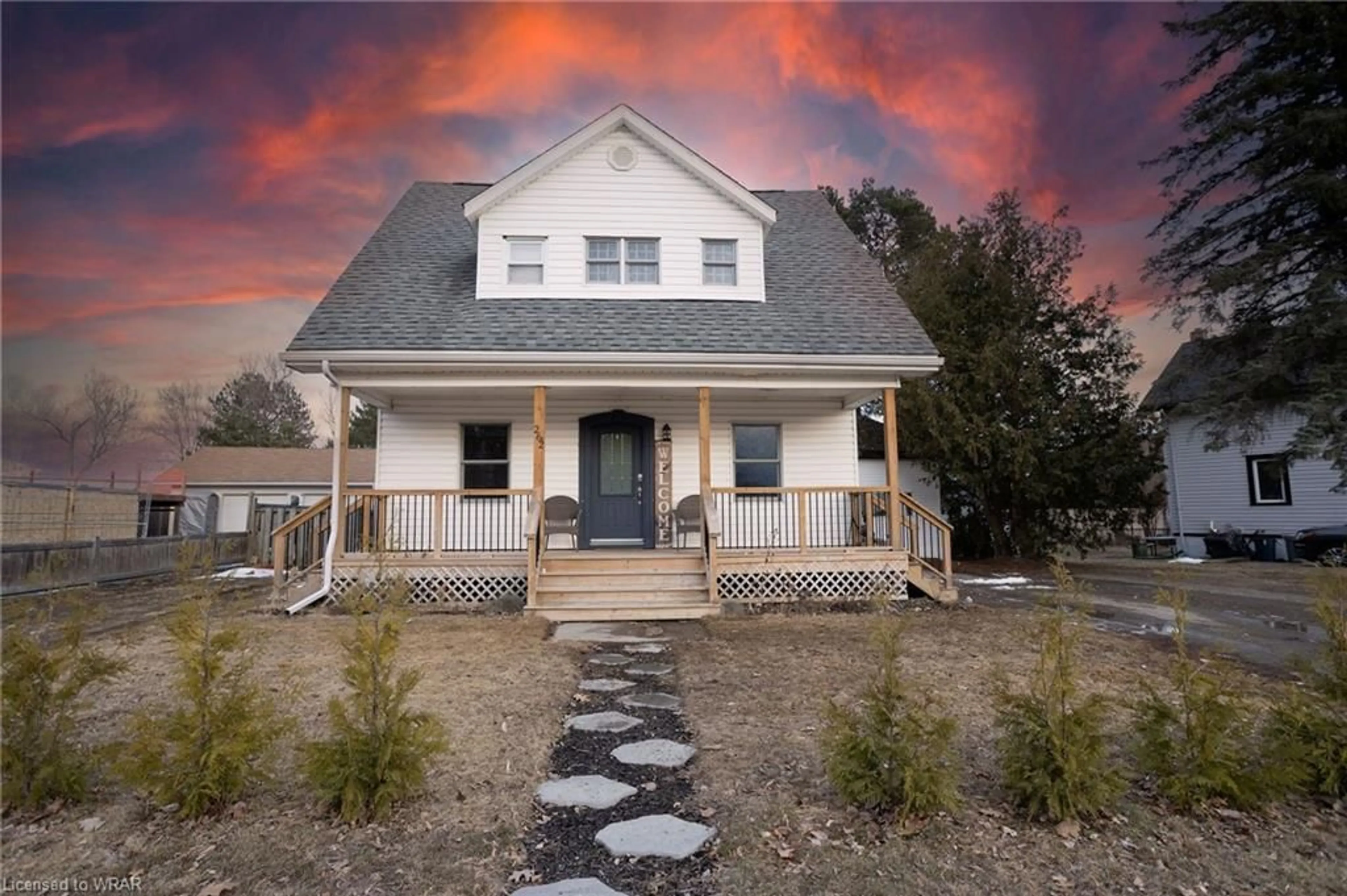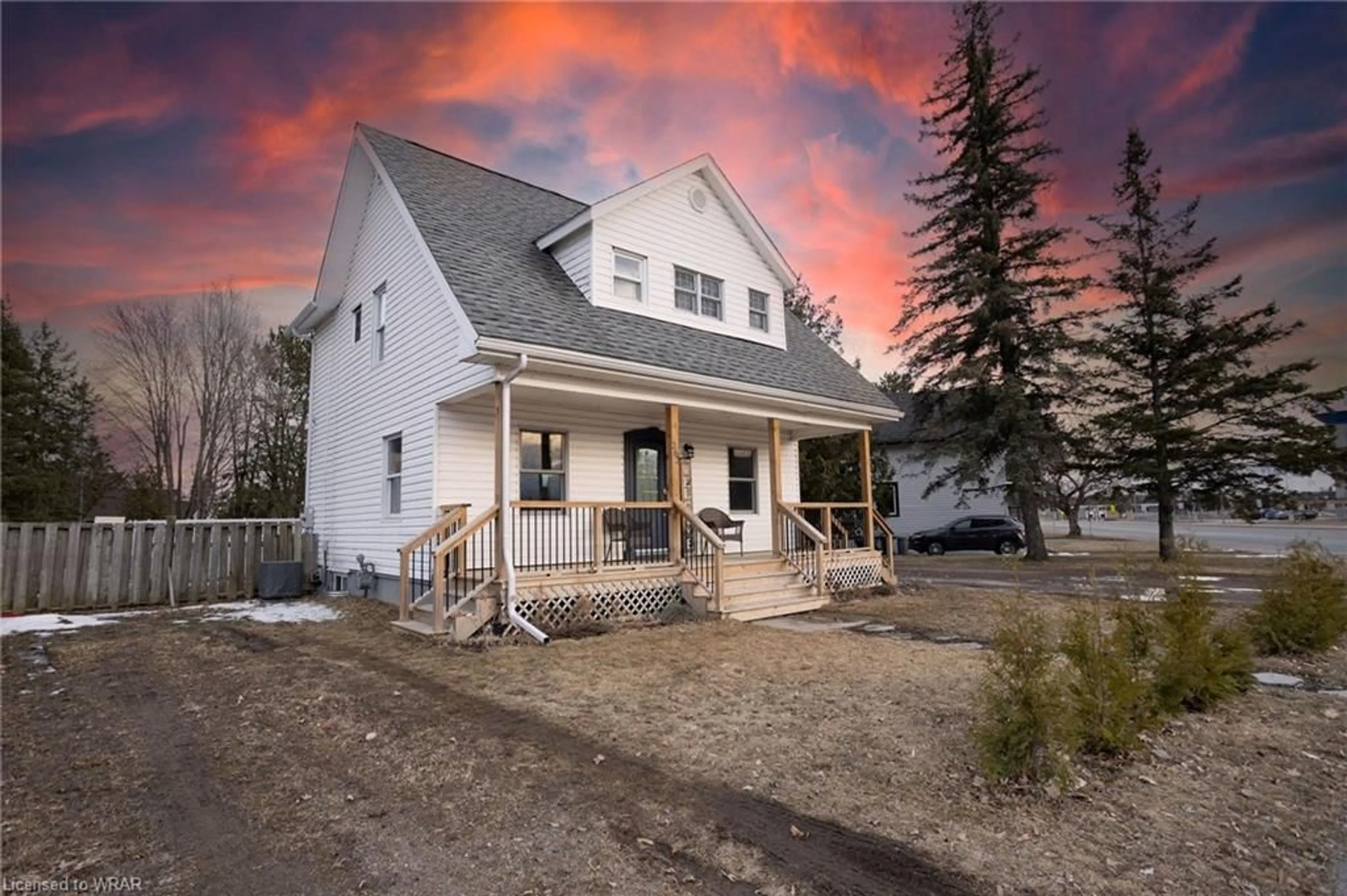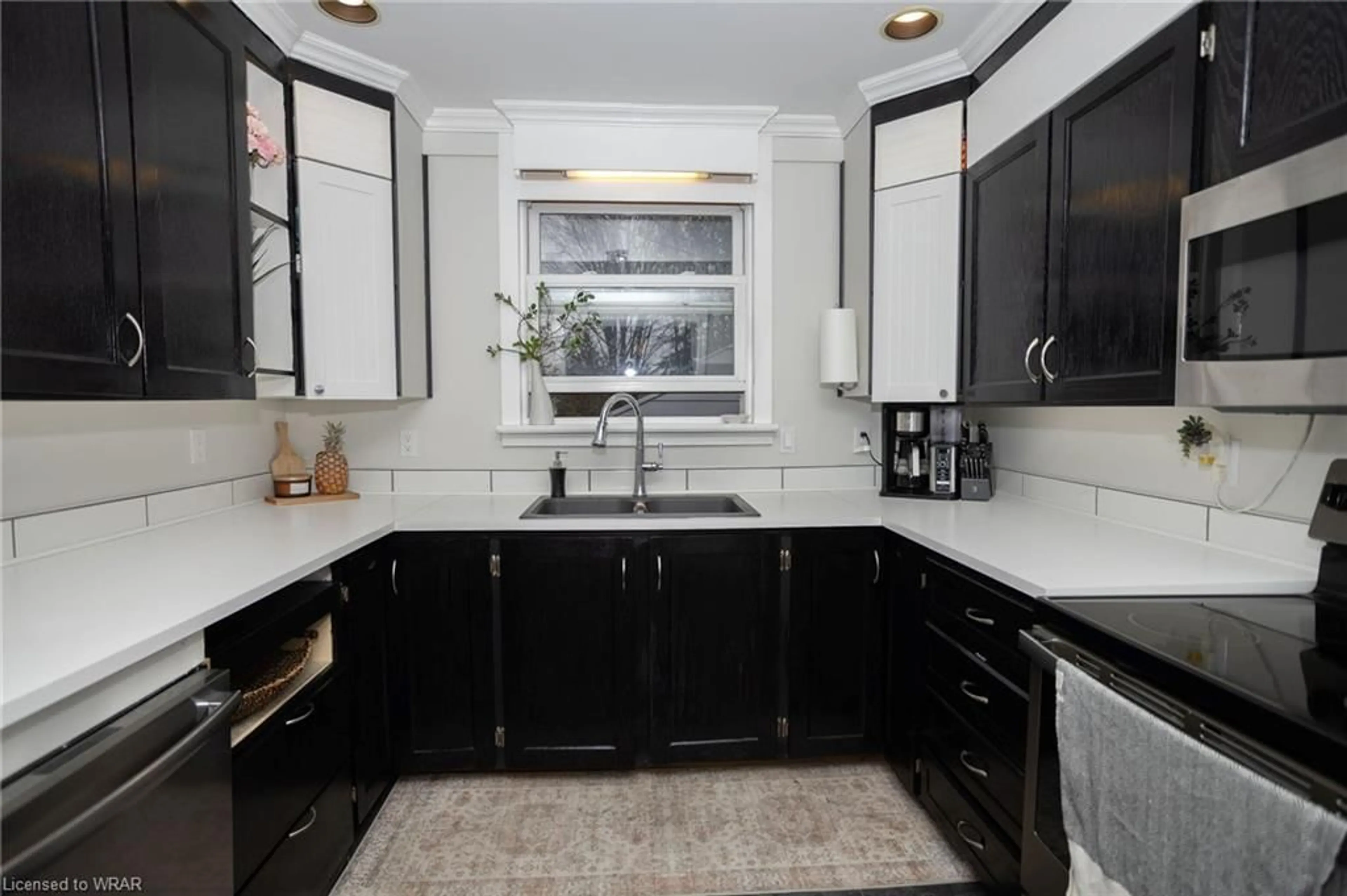262 Mead Blvd, Espanola, Ontario P5E 1C5
Contact us about this property
Highlights
Estimated ValueThis is the price Wahi expects this property to sell for.
The calculation is powered by our Instant Home Value Estimate, which uses current market and property price trends to estimate your home’s value with a 90% accuracy rate.Not available
Price/Sqft$307/sqft
Days On Market40 days
Est. Mortgage$1,615/mth
Tax Amount (2023)$1,944/yr
Description
I'm thrilled to introduce you to this fantastic family home, conveniently located next to schools, a recreation complex, and a beautiful park. Rarely do you find a fully finished home offering 5 bedrooms! Let's begin our tour on the main floor, where you'll discover a stylish kitchen, traditional dining room, cozy living room, and bedroom. Upstairs, you'll find three more spacious bedrooms (two with walk-in closets) and a full bathroom with laundry facilities—how convenient! Downstairs, there's even more space with a 5th bedroom, rec room, 2nd full bath, and additional storage. Outside, the backyard is a fully fenced oasis complete with a pool. This home has been thoughtfully upgraded, including insulation added to the attic, new eavestroughs, a complete redo of the basement with spray foam insulation, electrical and HVAC updates, new blueskin and weeping tile, and a new front porch perfect for enjoying relaxing mornings and evenings. Don't miss out on this incredible opportunity—schedule your viewing today!
Property Details
Interior
Features
Main Floor
Kitchen
3.43 x 2.87Dining Room
3.51 x 3.00Bedroom
3.48 x 2.67Living Room
4.57 x 3.48Exterior
Features
Parking
Garage spaces -
Garage type -
Total parking spaces 4
Property History
 42
42




