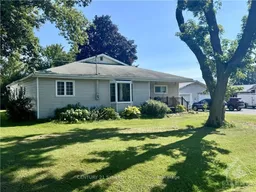Sold for $···,···
•
•
•
•
Contact us about this property
Highlights
Sold since
Login to viewEstimated valueThis is the price Wahi expects this property to sell for.
The calculation is powered by our Instant Home Value Estimate, which uses current market and property price trends to estimate your home’s value with a 90% accuracy rate.Login to view
Price/SqftLogin to view
Monthly cost
Open Calculator
Description
Signup or login to view
Property Details
Signup or login to view
Interior
Signup or login to view
Features
Heating: Forced Air
Cooling: Central Air
Fireplace
Basement: Crawl Space, Unfinished
Exterior
Signup or login to view
Features
Lot size: 23,784 SqFt
Parking
Garage spaces 2
Garage type Other
Other parking spaces 8
Total parking spaces 10
Property History
Jan 10, 2025
Sold
$•••,•••
Stayed 131 days on market 30Listing by trreb®
30Listing by trreb®
 30
30Property listed by CENTURY 21 SYNERGY REALTY INC, Brokerage

Interested in this property?Get in touch to get the inside scoop.


