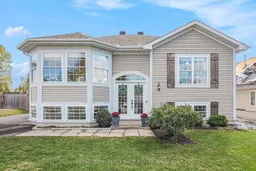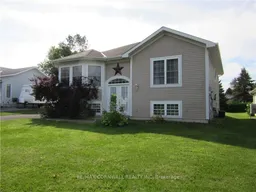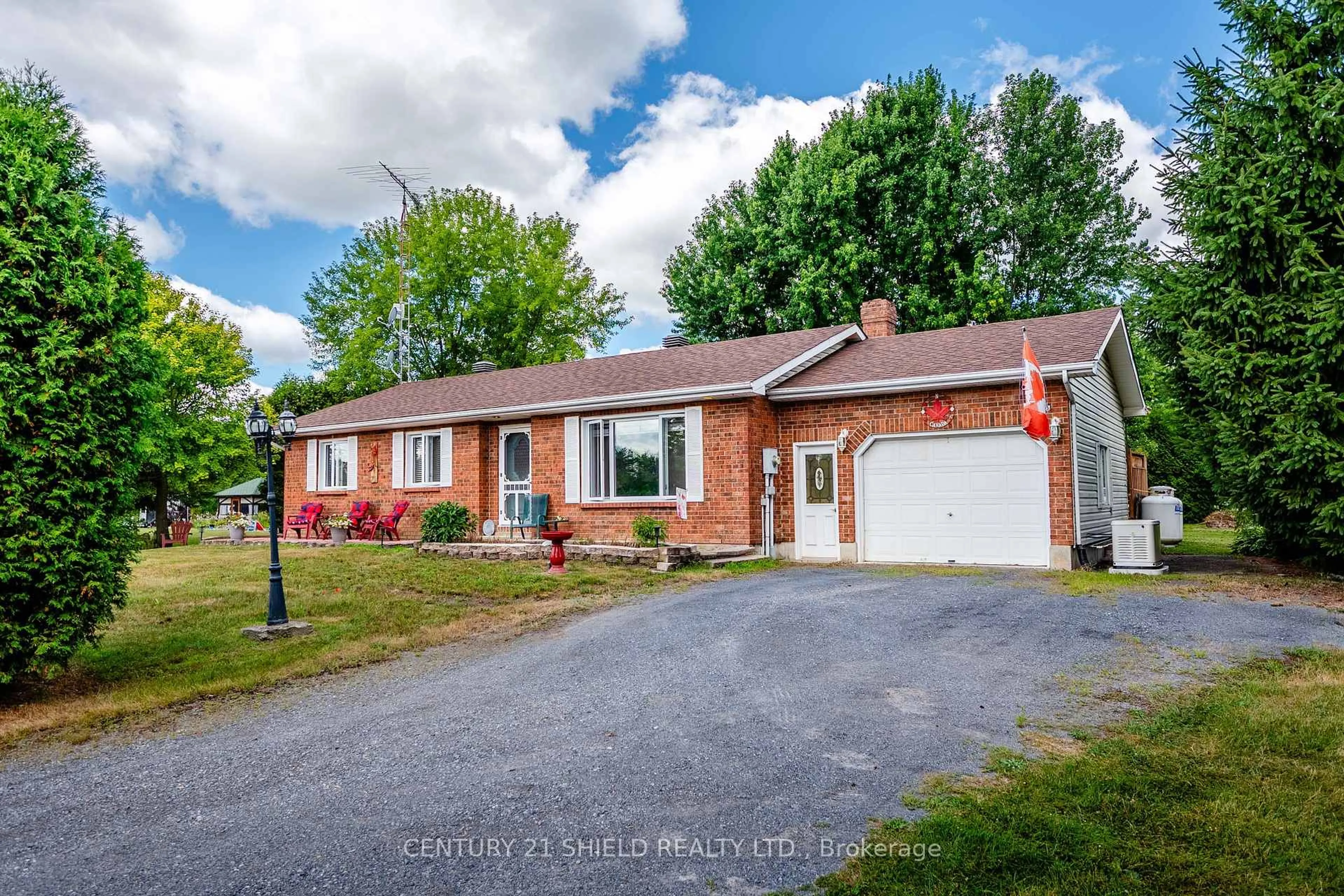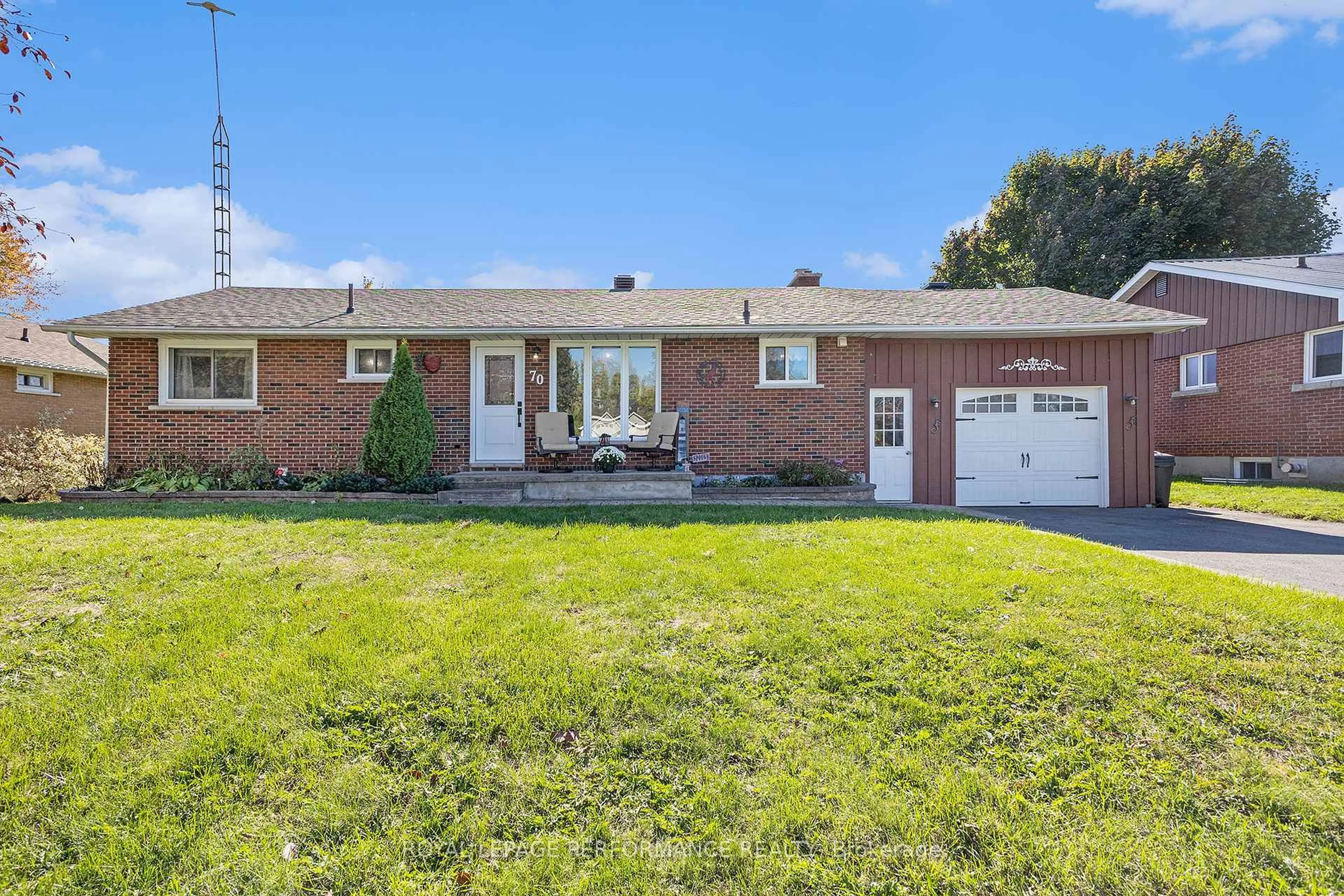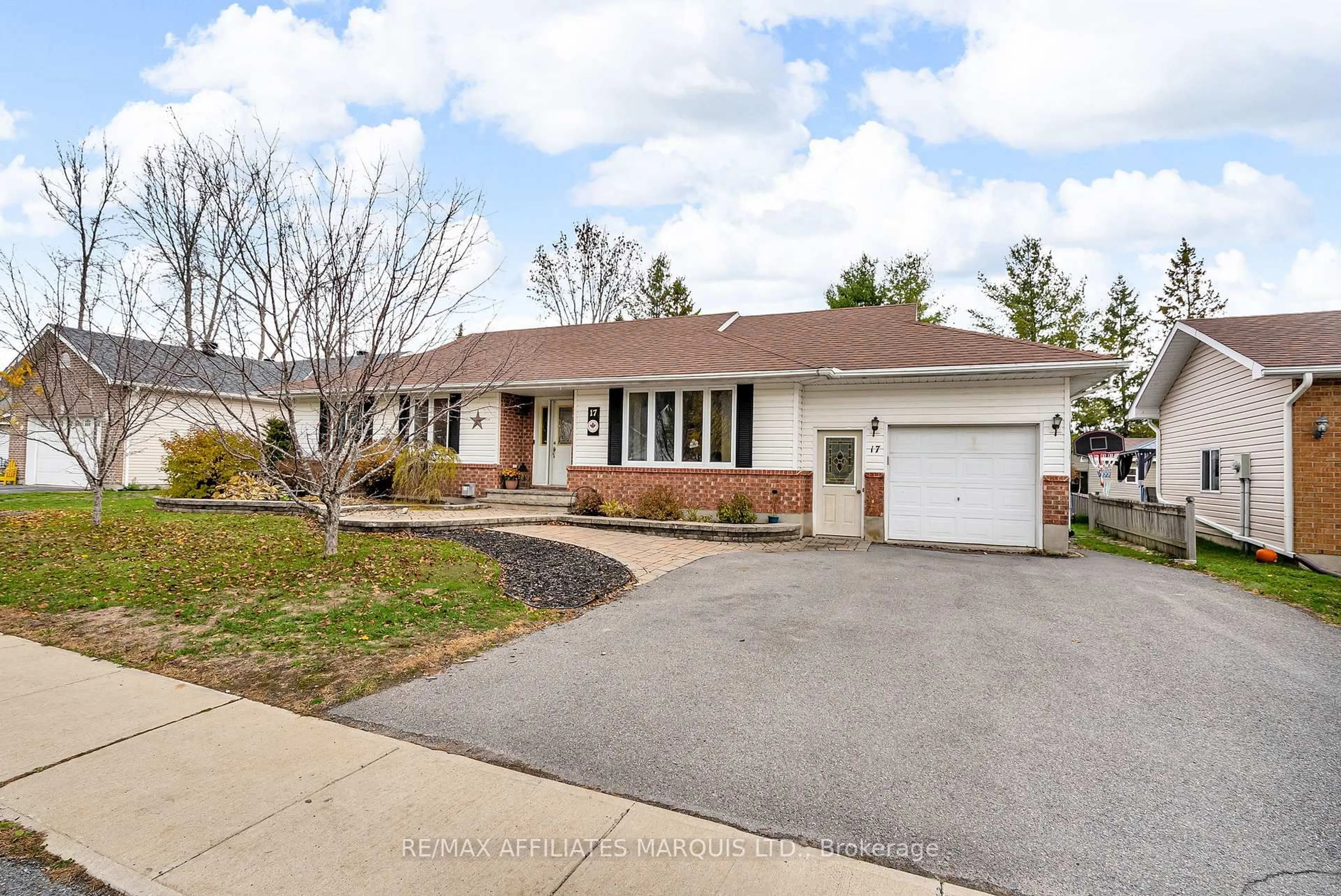Discover the Charm of Family Living in This Stunning Ingleside Gem. Nestled in Ingleside, Ontario this 4-bedroom, 2-bathroom home blends modern comfort with exceptional amenities. Upstairs features an open-concept layout with abundant windows flooding natural light. The fully renovated kitchen boasts quartz countertops, new appliances, and modern lighting - perfect for family meals. Three spacious bedrooms and a full bathroom complete the upper level. Downstairs offers a large family room, tons of storage, additional bedroom and another full bath. A brand-new roof (October 2025) ensures lasting protection. The backyard is a rare treasure: fully fenced for privacy, with a two-tier deck for outdoor entertaining. The detached 40x20 garage, wired for heating, is ideal for workshops or storage. Ideally located near Rothwell-Osnabruck School, parks, and the St. Lawrence River, enjoy boating, trails, and community events. This incredible home is perfect for families in one of Eastern Ontario's best areas.
Inclusions: Fridge, dishwasher, microwave, stove, hood fan, hot water heater.
