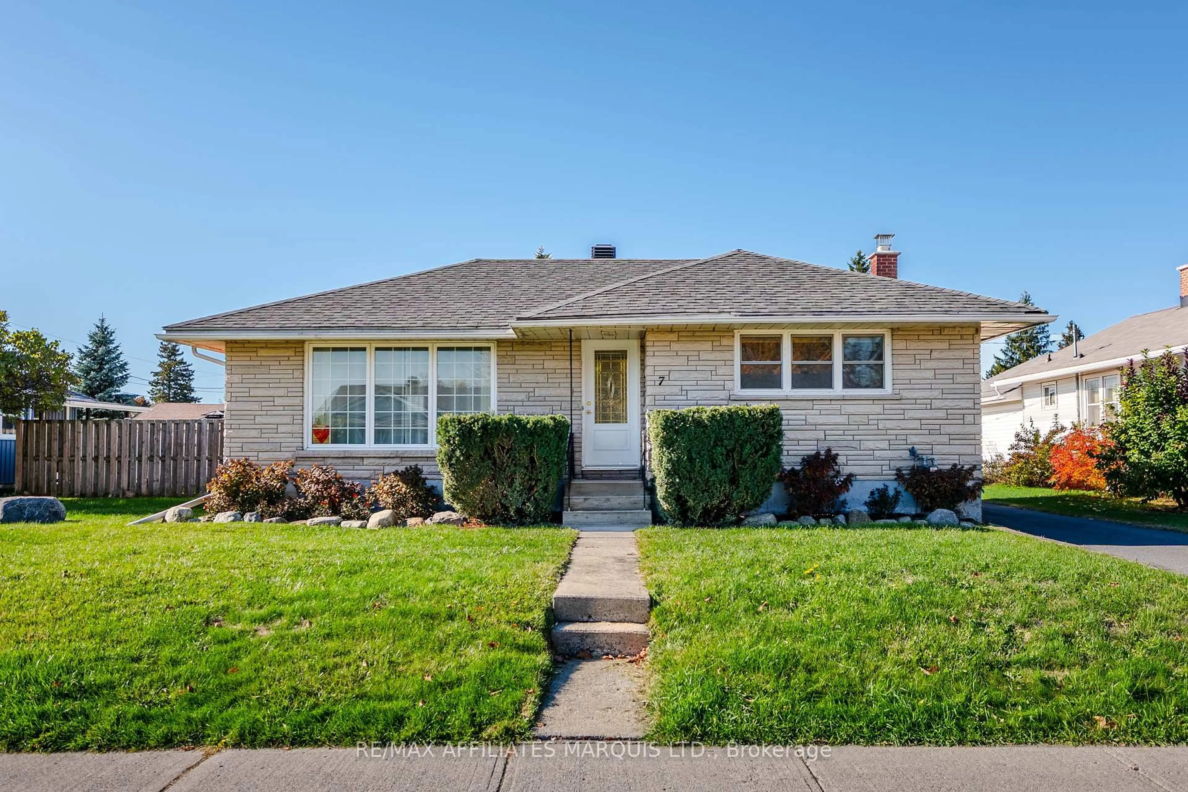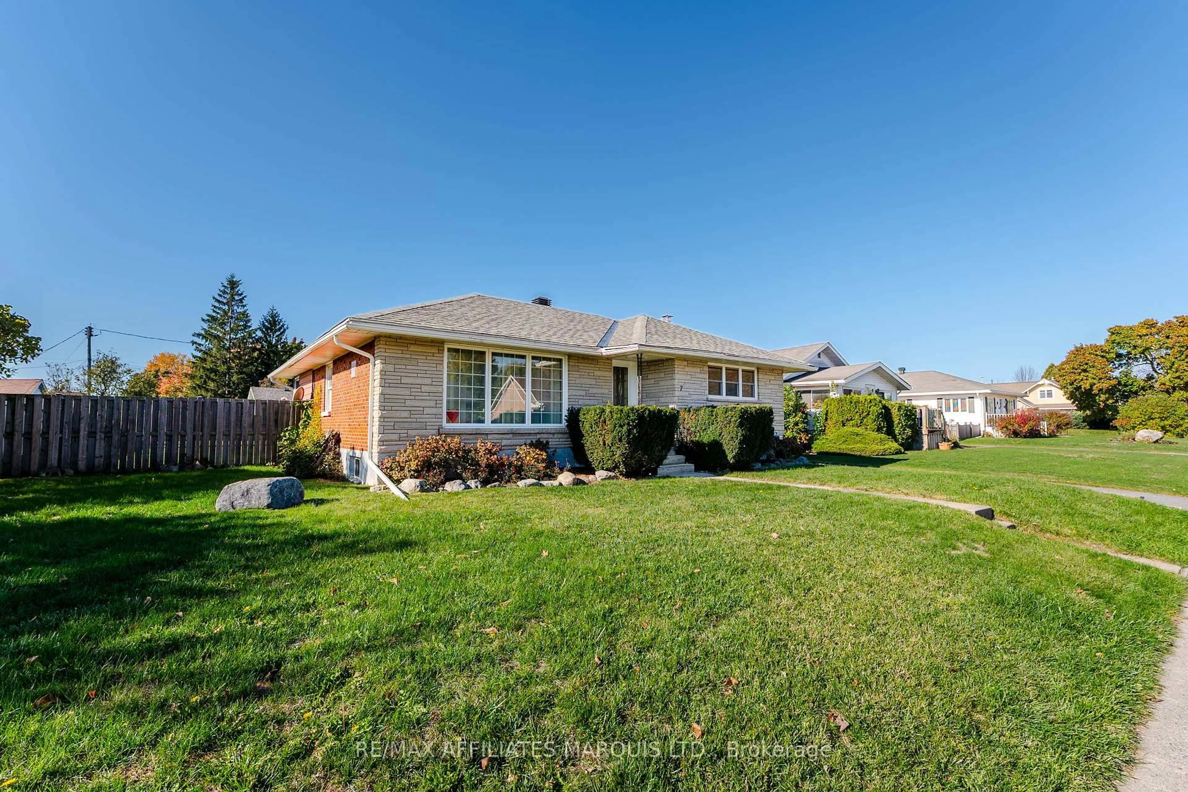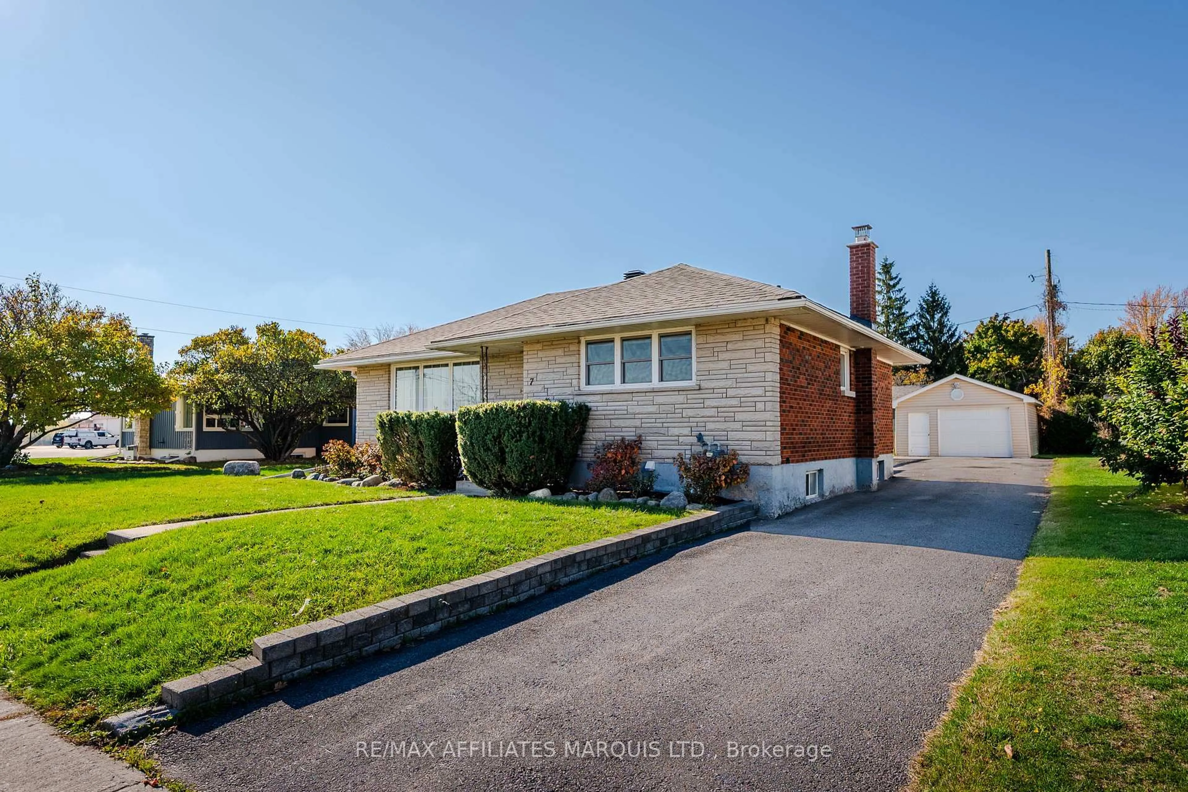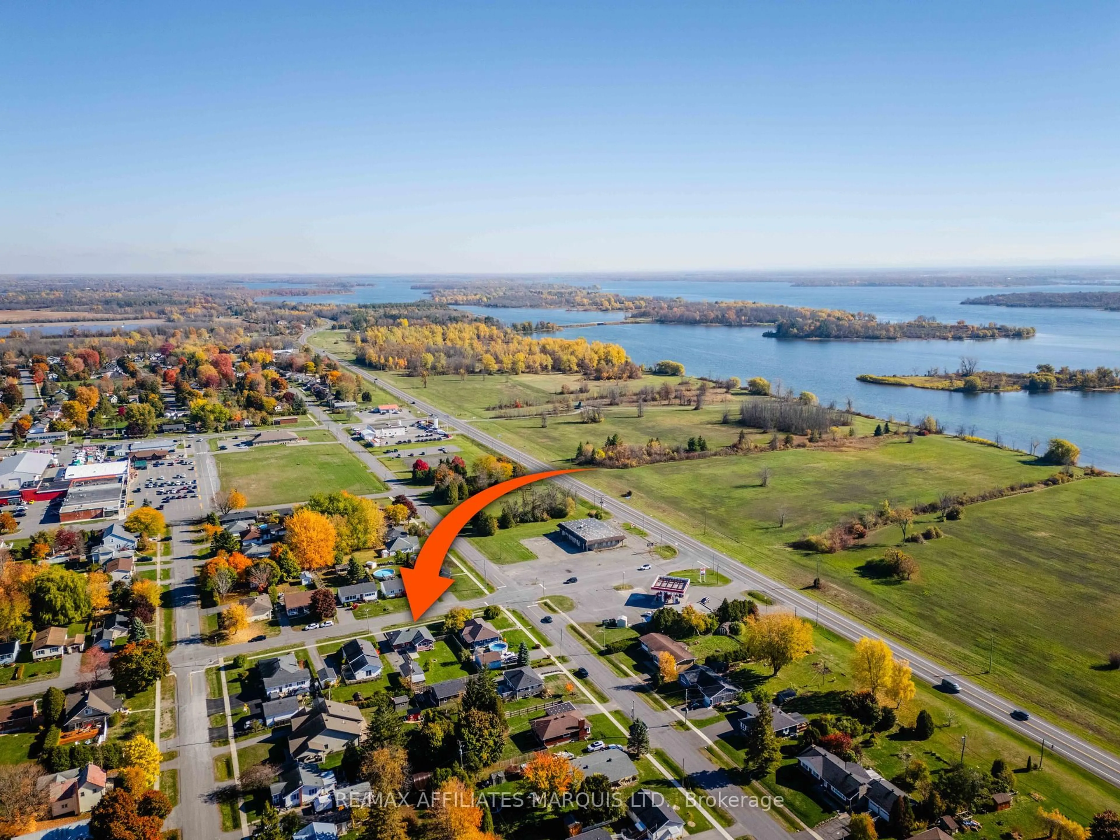7 Farran Dr, South Stormont, Ontario K0C 1M0
Contact us about this property
Highlights
Estimated valueThis is the price Wahi expects this property to sell for.
The calculation is powered by our Instant Home Value Estimate, which uses current market and property price trends to estimate your home’s value with a 90% accuracy rate.Not available
Price/Sqft$350/sqft
Monthly cost
Open Calculator
Description
A turn-key brick home in the quaint village of Ingleside with a spacious yard, detached garage, and views of the St Lawrence River - how much better can it get! This great family home features 2+1 bedrooms, 2 full bathrooms, and a very functional floor plan. With a lovely rear facing family room and plenty of large windows for natural light this home is sure to impress. It has been extremely well maintained and is ready for new owners! The fully finished basement hosts an additional living/recreational area, a bedroom, a full bathroom, a laundry room, as well as a generous utility/storage room. Outside the functionality continues with a partially fenced yard, a detached garage/workshop with power, and plenty of space to enjoy the outdoors. Don't miss this one - book your private showing today! As per form 244 sellers require 24h irrevocable on all offers.
Property Details
Interior
Features
Exterior
Features
Parking
Garage spaces 1
Garage type Detached
Other parking spaces 4
Total parking spaces 5
Property History
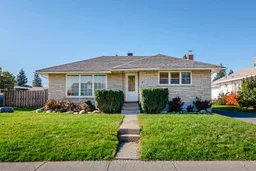 47
47
