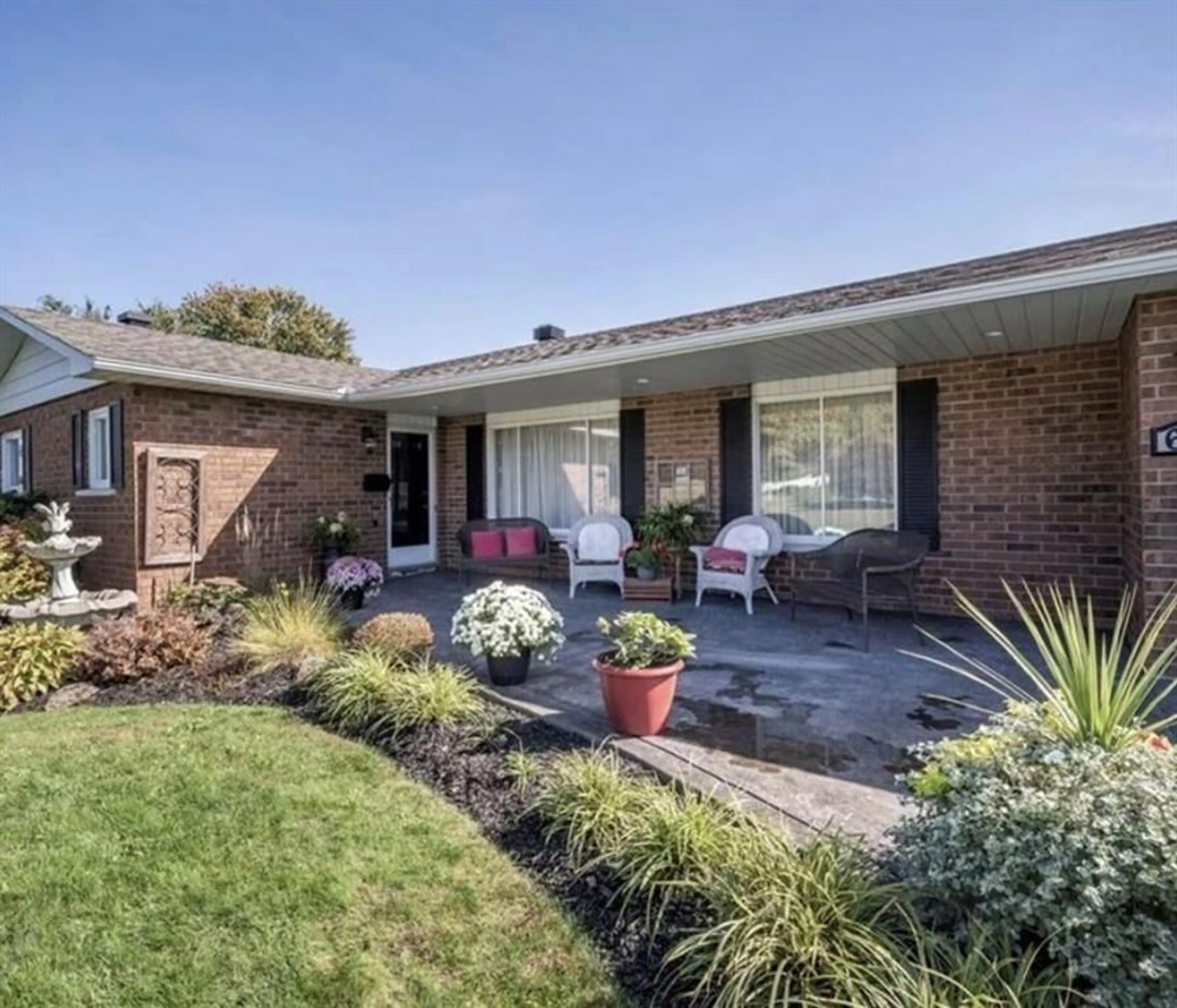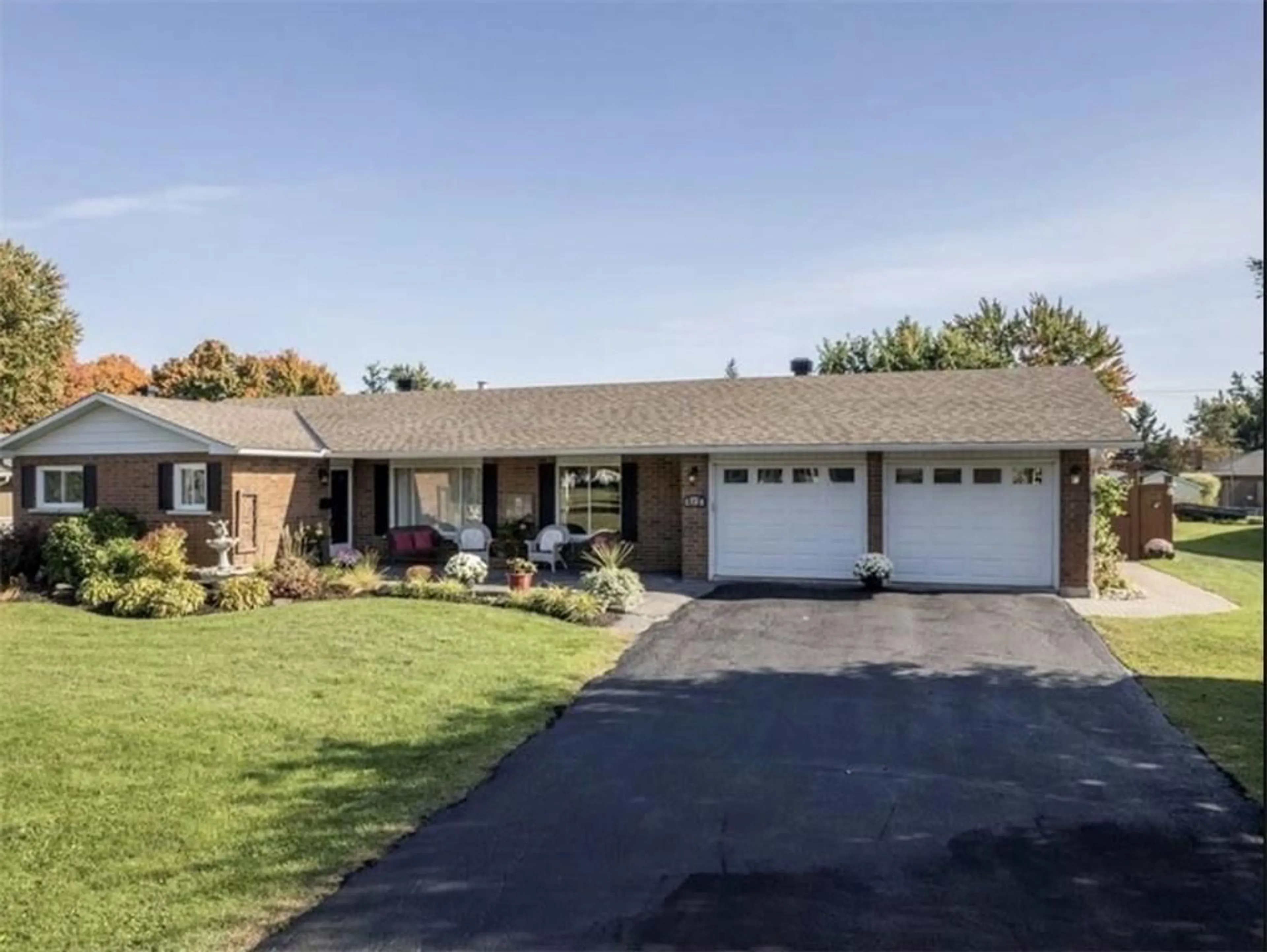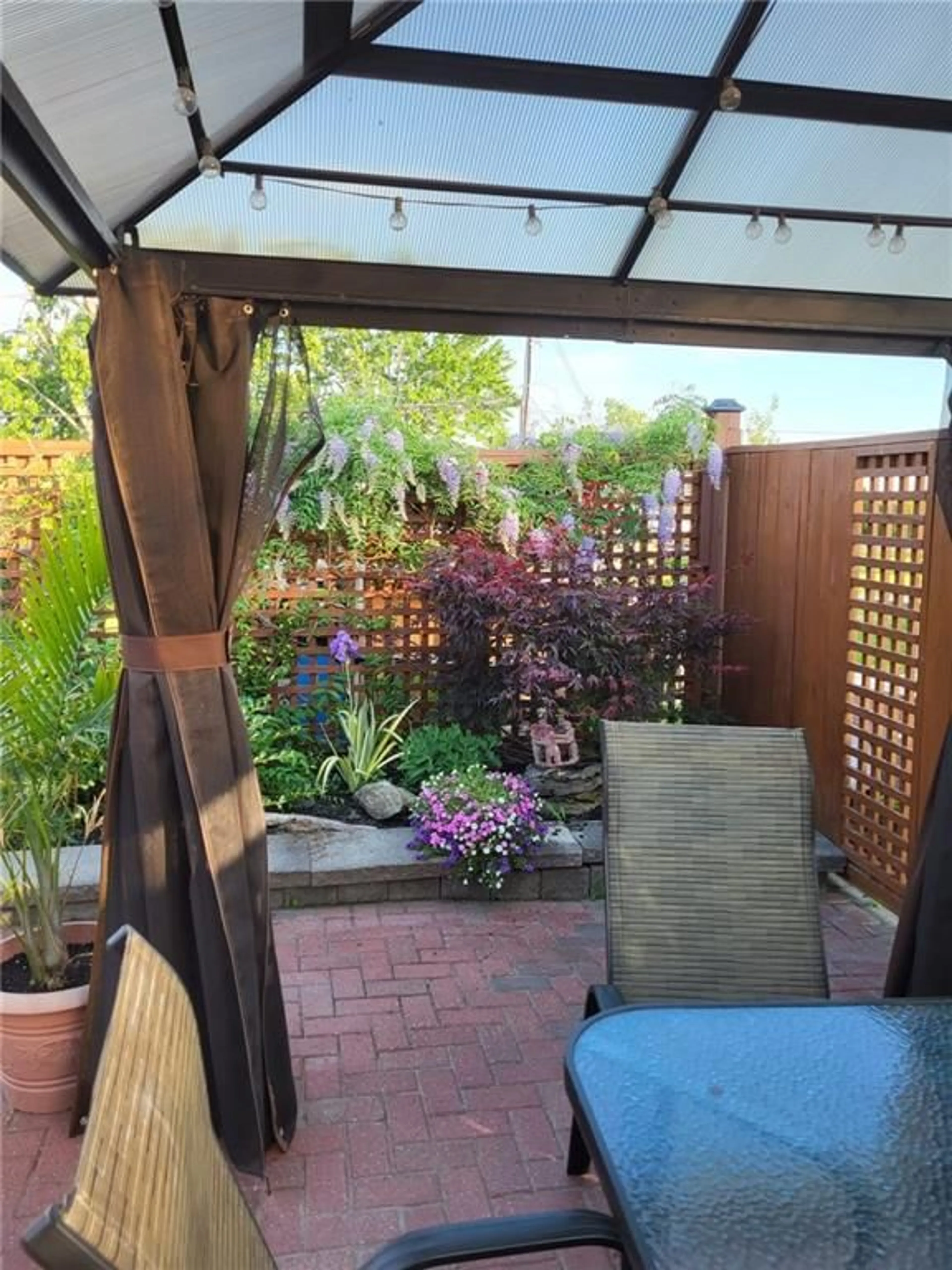612 VIRGINIA St, Cornwall, Ontario K6K 1R5
Contact us about this property
Highlights
Estimated ValueThis is the price Wahi expects this property to sell for.
The calculation is powered by our Instant Home Value Estimate, which uses current market and property price trends to estimate your home’s value with a 90% accuracy rate.$583,000*
Price/Sqft$381/sqft
Days On Market69 days
Est. Mortgage$2,877/mth
Tax Amount (2023)$3,559/yr
Description
This charming home boasts a strong sense of pride of ownership, the current owners having resided here for three decades. Its all-brick exterior spans 1750 sq ft, featuring 3 bdrms and a master ensuite complete w/ a claw foot tub and heated floors. The living room, w/ a cozy gas fireplace, flows seamlessly into the dining area, while the spacious kitchen is equipped with stainless steel appliances. Off the kitchen is the laundry area that also boasts a pantry and access to the 2 car garage. A fully finished basement, complete w/ a gas fireplace, offers a great space for entertaining, and can easily accommodate a 4th bedroom if needed. Outside, the exceptional backyard offers over 1100 square feet of interlocking brick, with a tiki bar and perennial gardens. The front entrance is graced w/a beautiful stamped concrete sitting area, complemented by more perennial gardens. Situated on a quiet street in Rosedale Terrace, this home is just minutes away from Cornwall
Property Details
Interior
Features
Basement Floor
Workshop
14’10” x 20’4”Storage Rm
6’4” x 7’3”Recreation Rm
36’11” x 24’7”Exterior
Features
Parking
Garage spaces 2
Garage type -
Other parking spaces 4
Total parking spaces 6
Property History
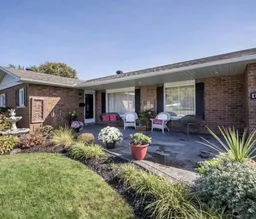 30
30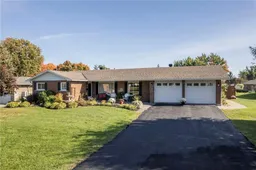 30
30
