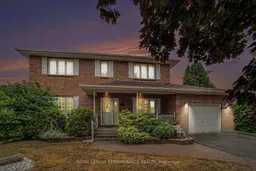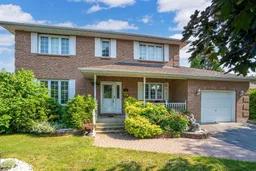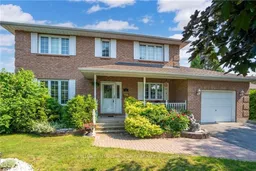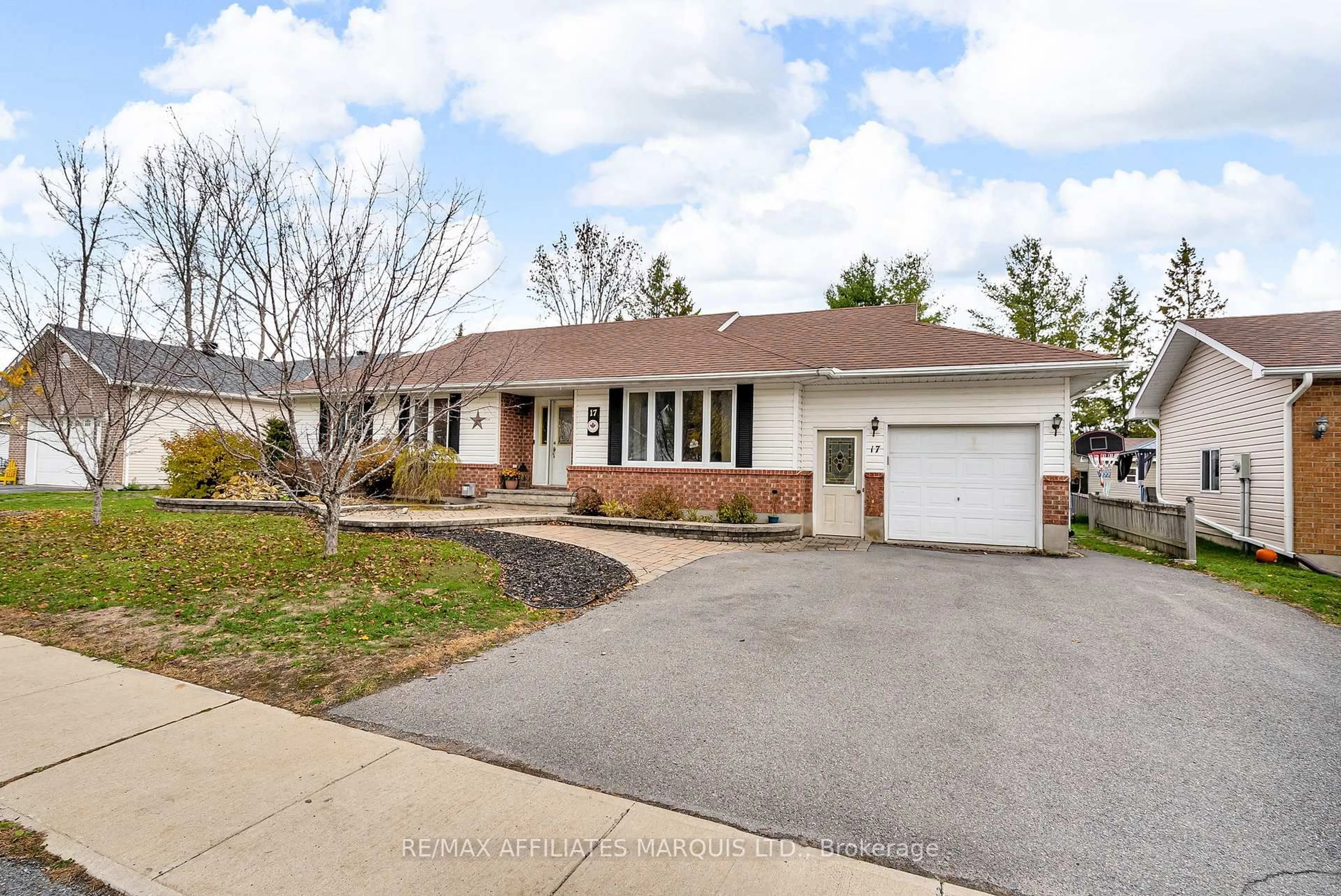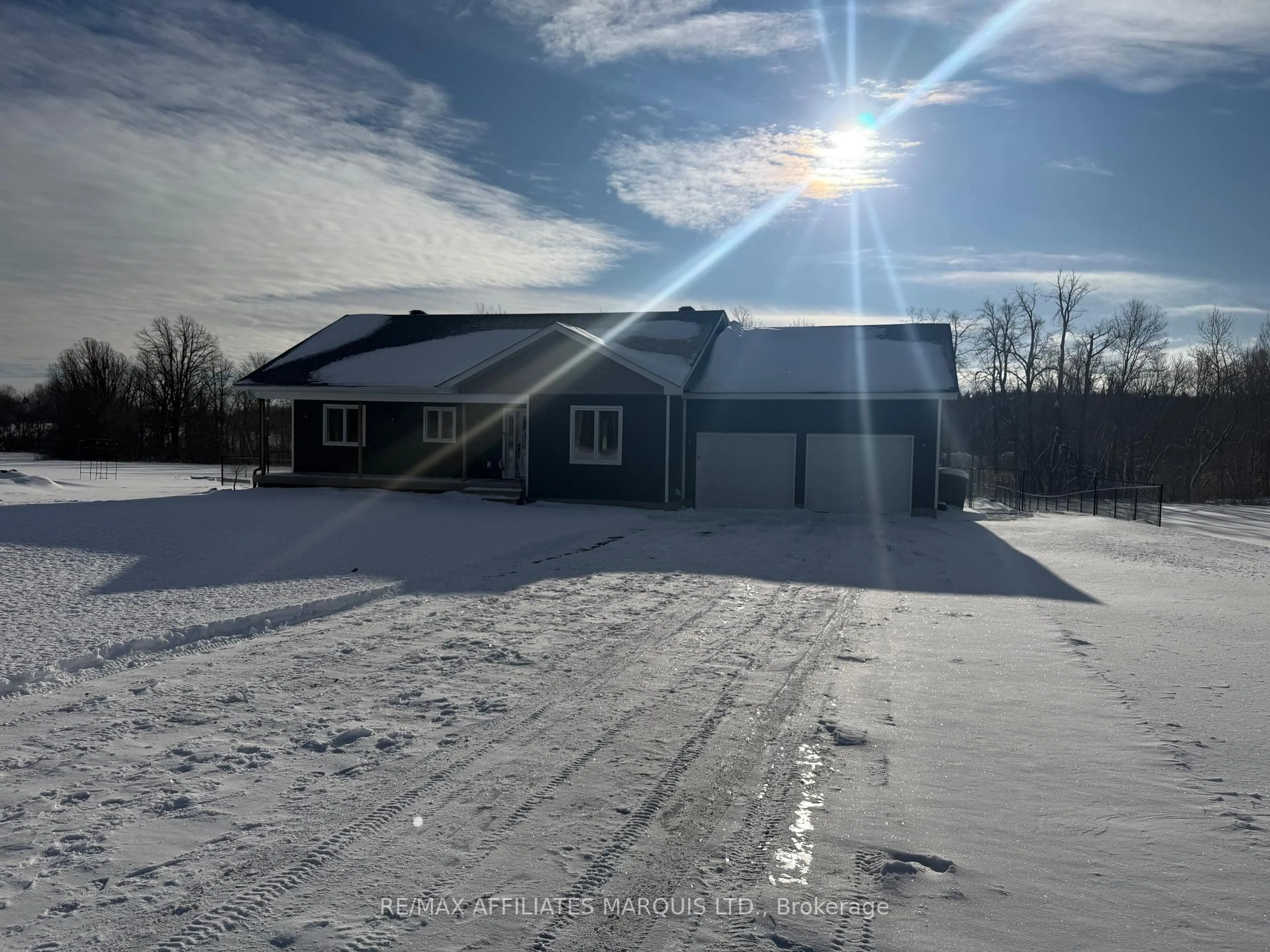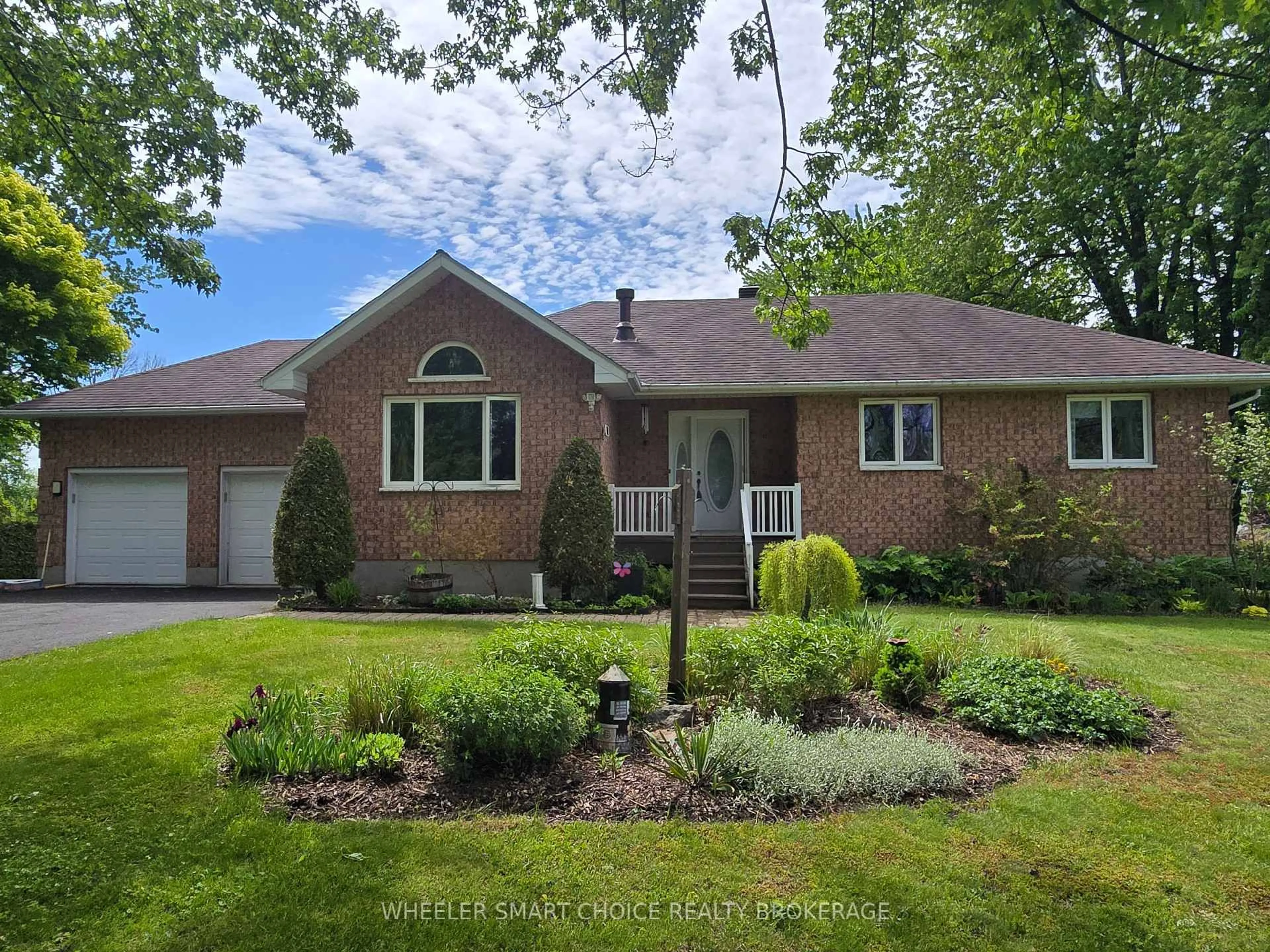Traditional style 2 story home with attached garage and several updates. This all brick, 3 bedroom gem is nestled on a well manicured lot in the charming Seaway village of Ingleside. A gleaming tiled foyer welcomes you. You'll find hardwood flooring throughout most of the home. The dining room just off the kitchen, makes for a handy layout for holiday gatherings and entertaining. The eat in kitchen features solid oak cabinetry, granite counters, backsplash and stainless steel appliances. Step through french doors and relax in the formal living room. Family room boasting a gas fireplace leads to the 2 tier back deck and fenced yard. The generous size primary bedroom offers a recently remodelled 4pc en suite with corner tub and tiled shower. The 2nd and 3rd bedroom are spacious and well equipped with closet space. 4pc bathroom with tub/shower combo. The finished basement includes a rec room, den/potential 4th bedroom, 2pc bathroom and spacious laundry room. Other notables: Main floor 2 pc powder room, roof shingles 2020, southeast windows 2021, landscaped and paved driveway. Surrounded by a quiet and family friendly neighbourhood. Quick access to golf, recreation, school, grocery store and much more. As per Seller direction allow 24 hour irrevocable on offers.
Inclusions: Stove, Freezer, Dryer, Washer, Refrigerator, Window Coverings, Light Fixtures
