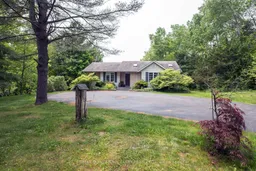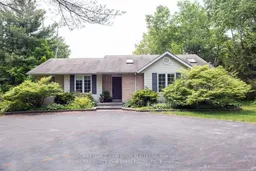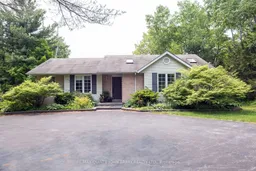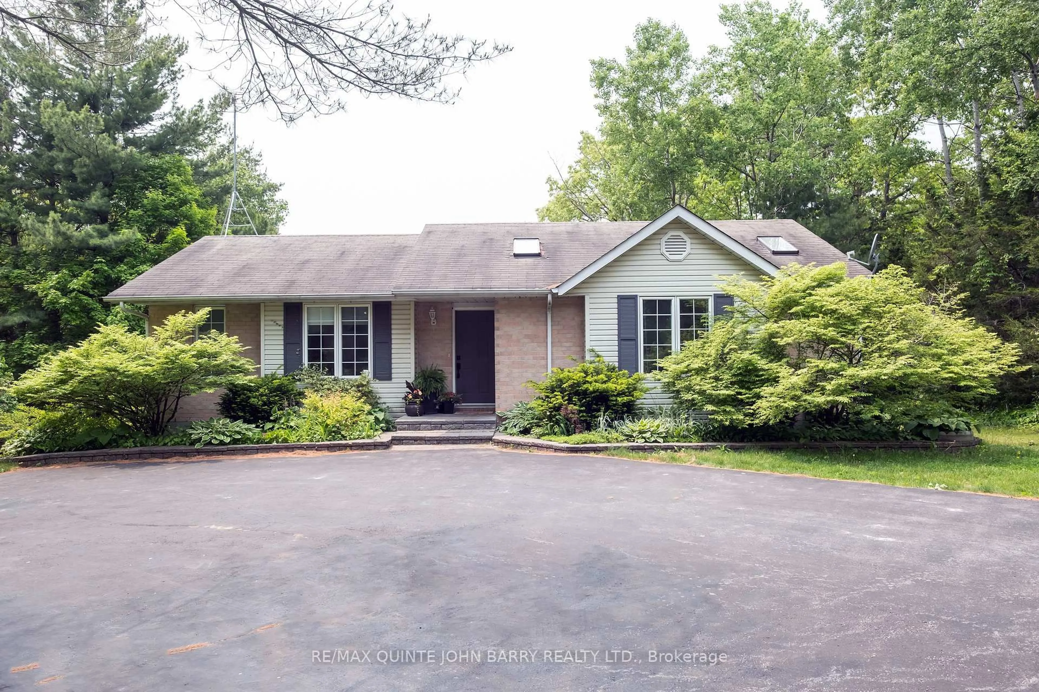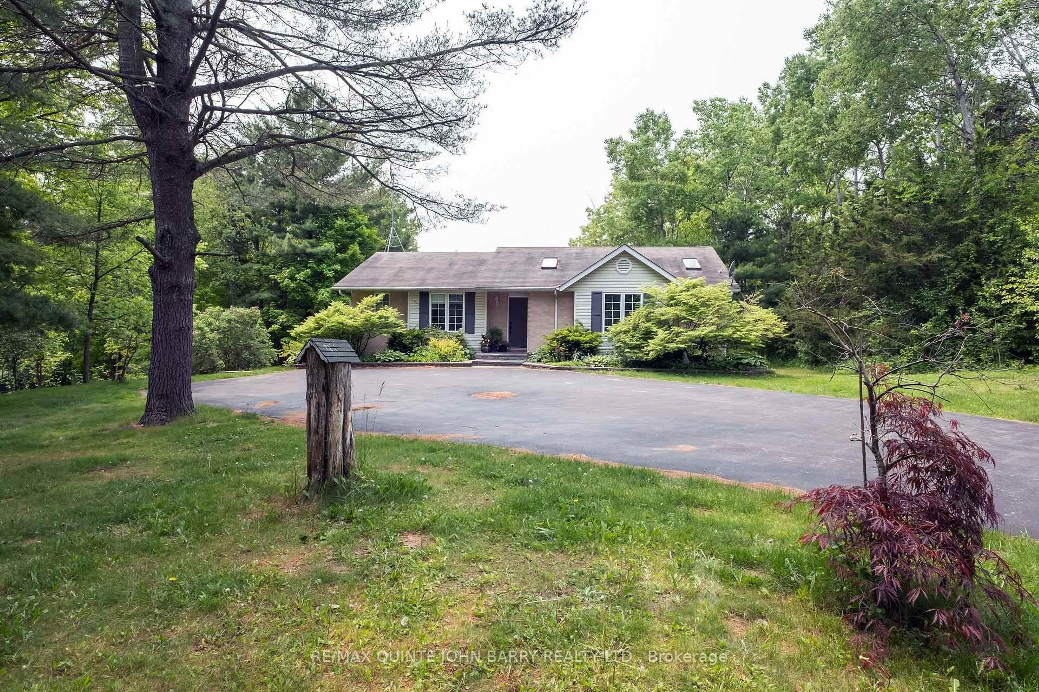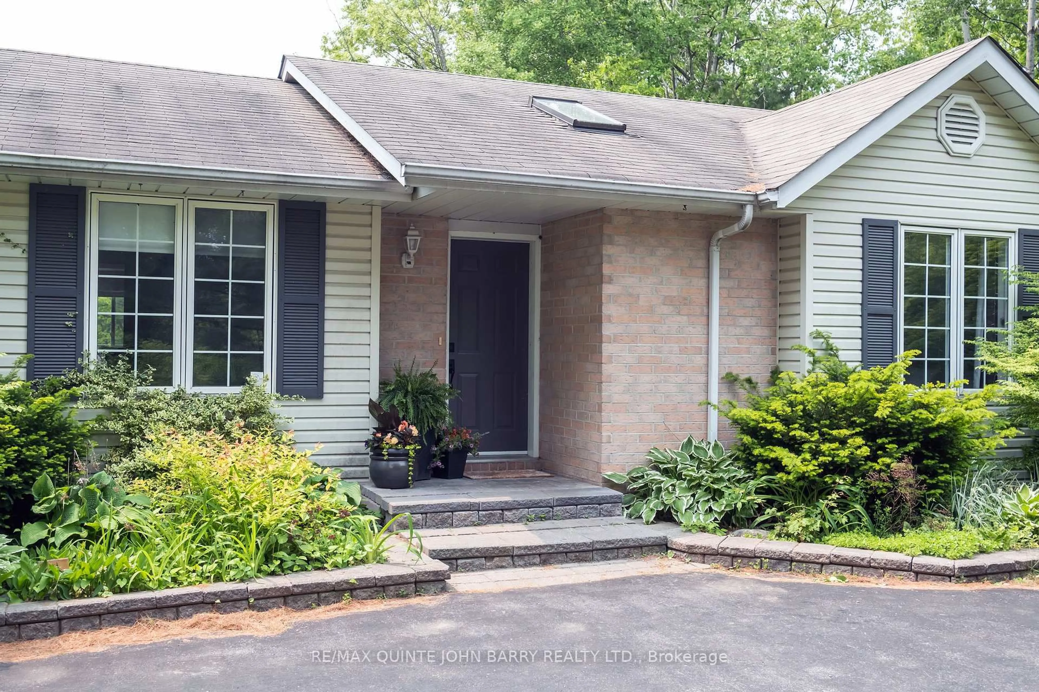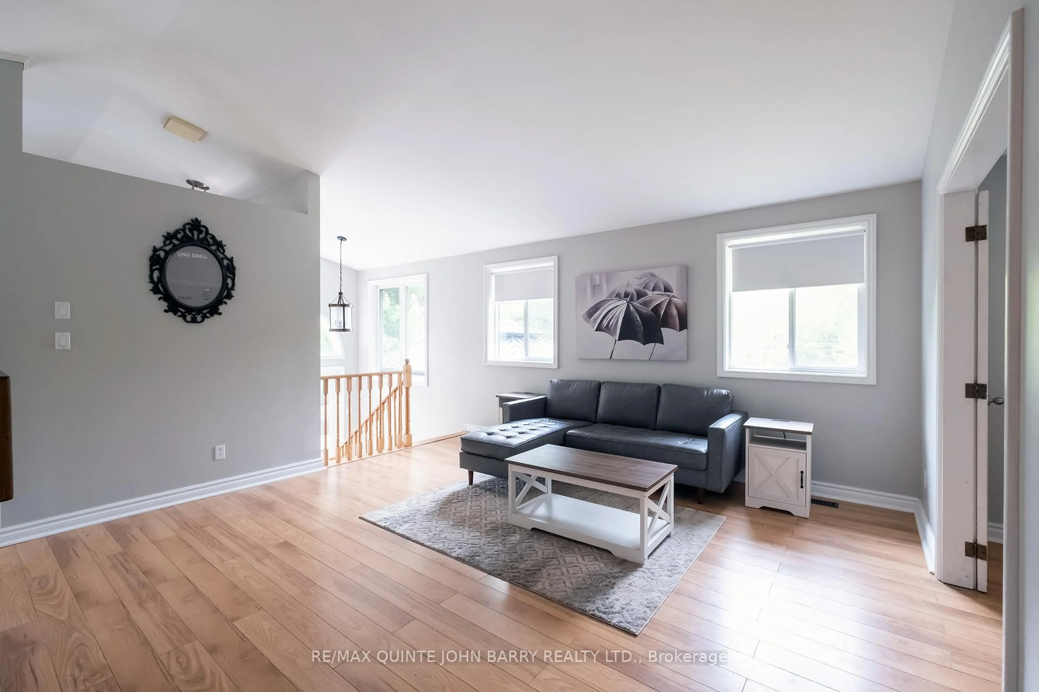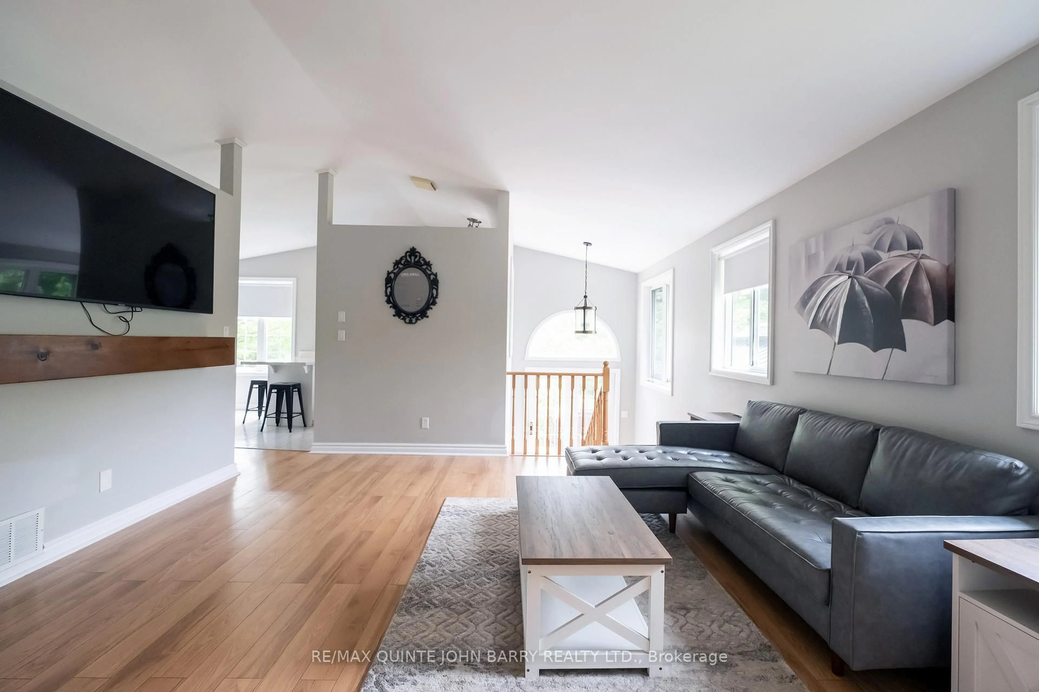524 Christiani Rd, Ingleside, Ontario K8V 5P4
Contact us about this property
Highlights
Estimated valueThis is the price Wahi expects this property to sell for.
The calculation is powered by our Instant Home Value Estimate, which uses current market and property price trends to estimate your home’s value with a 90% accuracy rate.Not available
Price/Sqft$487/sqft
Monthly cost
Open Calculator
Description
Discover Country Living. This gorgeous 3 bedroom bungalow sits on just over an acre in a quiet country setting, surrounded by mature trees and forested privacy. With great curb appeal and a wide paved driveway, this place makes an impression from the moment you pull in. Whether you love to unwind or entertain, this property has you covered. Spend sunny days by the above-ground pool, host summer BBQs on the oversized deck with a gazebo, or wind down around the fire pit under the stars. Inside, cathedral ceilings in the living room and kitchen make everything feel bright, open, and welcoming. The updated kitchen features a breakfast bar and flows effortlessly into the dining room, perfect for hosting gatherings. The spacious living room is warm and inviting, and double doors lead to a bright office that can easily function as a den or a 3rd bedroom, with access from both the hall and main living area. The primary suite through double doors to a retreat of your own, complete with a spa-inspired ensuite featuring a soaker tub, walk-in shower, and skylight. A second bedroom and a newly renovated guest bath, also with a skylight, finish off the main floor. A side entrance leads to the partially finished, insulated basement with a bathroom rough-in, giving you fantastic potential for an in-law suite or future expansion. Set in a peaceful, sought-after location just minutes from Highway 401, CFB Trenton, and all local amenities and only about an hour from the GTA, this home offers the perfect blend of privacy, comfort, and convenience. All appliances are included, making this a truly move-in-ready package.
Property Details
Interior
Features
Main Floor
Kitchen
4.98 x 3.05Breakfast Bar / Cathedral Ceiling / Tile Floor
Dining
3.43 x 3.1Laminate
Living
4.57 x 4.57Cathedral Ceiling / Laminate
Primary
3.66 x 3.44 Pc Ensuite / Laminate / Skylight
Exterior
Features
Parking
Garage spaces -
Garage type -
Total parking spaces 8
Property History
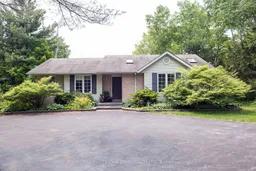 35
35