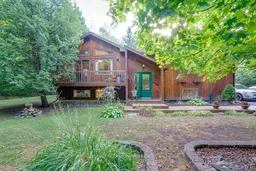Welcome to the wonderful sought after, peaceful, and quiet community on Lawson road in St. Andrew's west. Nestled into the mature treed lot this unique home sits on a picturesque 4.9 acres. Stepping through the front door to the grand entrance way you'll be greeted by high ceilings and a lovely staircase. Upstairs, in this raised bungalow, you'll find a wonderful kitchen with built in appliances, plenty of storage, and a handy island with a breakfast bar. The living room is open to the kitchen and dining area which leads to the patio doors and balcony so you sit out and enjoy the views of Stoney creek and the front-of-home scenery. There's also a light-filled sunroom right beside the perfect dining area which is ideal for entertaining when more space is needed. Right off the kitchen is the patio doors leading the large back deck and the beautiful backyard where you can sit and enjoy the outdoor firepit. With just over 1000 feet of property depth, there is room to roam. Down the hallway you'll find 2 large bedrooms, and full bathroom, and plenty of closet space. The master bedroom has a walk-through closet, with a convenient closet organizer system, which also doubles as a cheater-ensuite. This bedroom also has it's own small balcony and patio doors!! This home has it all and the basement is no exception. Another living room with large windows, a wood burning stove, and even a cut out for more light and heat into the hallway. The are two more bedrooms, an incredible amount of storage, another 3-piece bathroom with laundry tucked into it, and a full office/den. That's not all... on demand hot water system, air exchanger system, back up generator, forced-air propane furnace just to name a few. You won't want to miss out on this Gem.
Inclusions: fridge, stove, washer, dryer, dishwasher, shelves in storage room, back-up generator
 33
33


