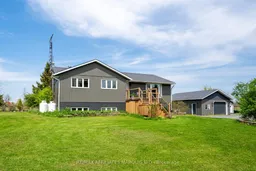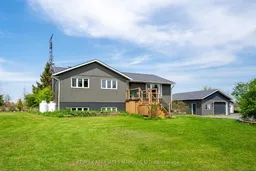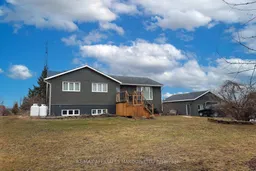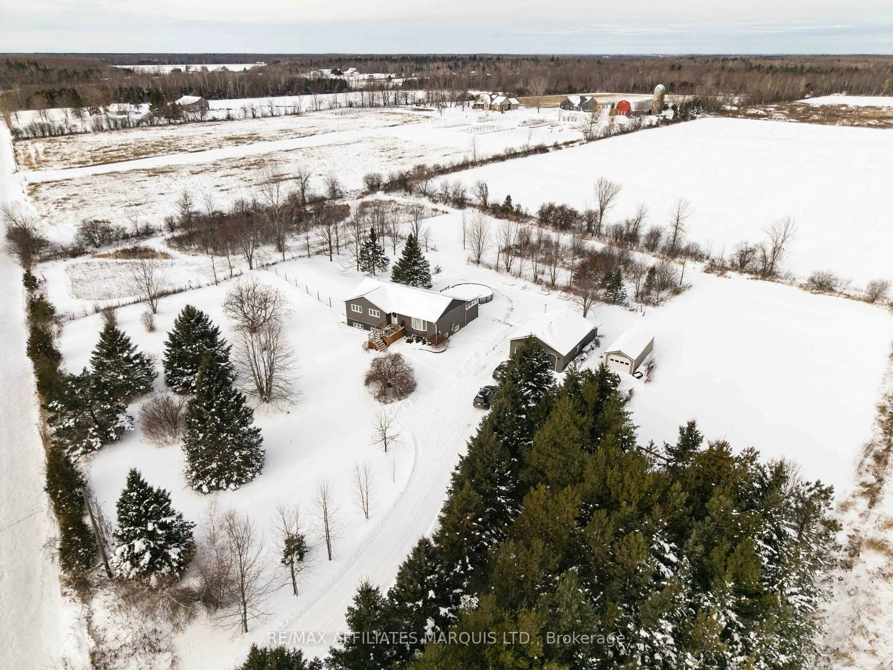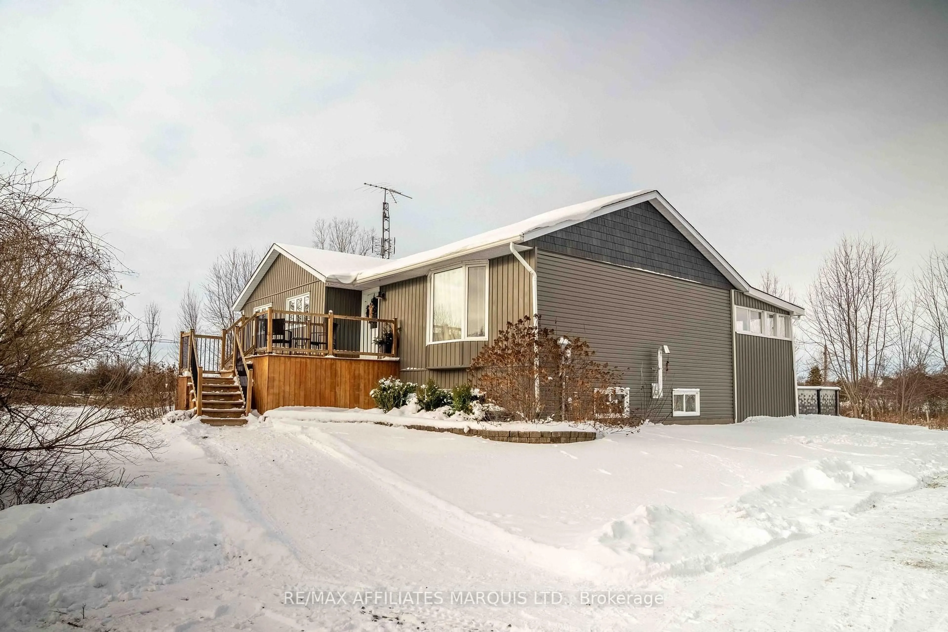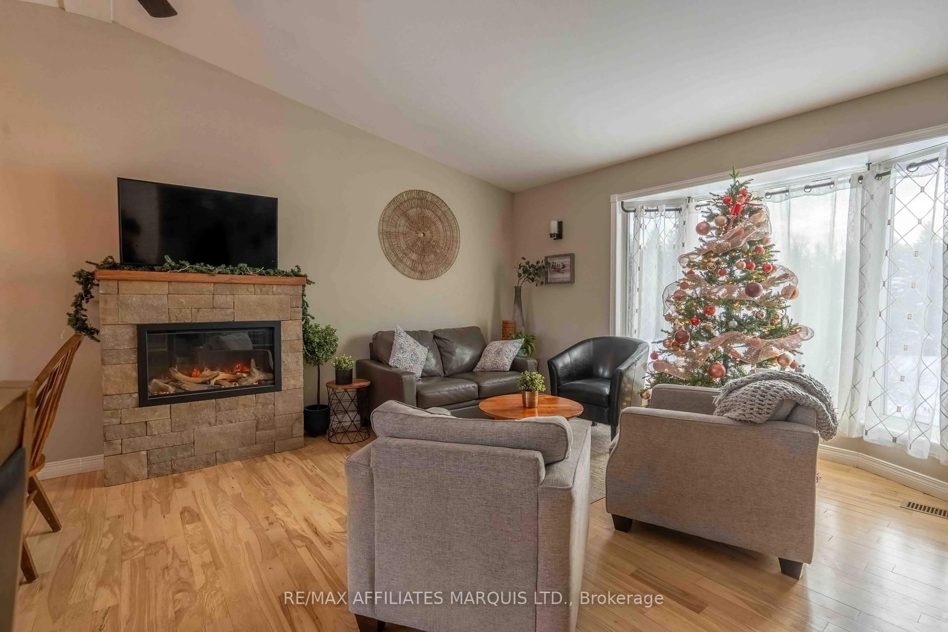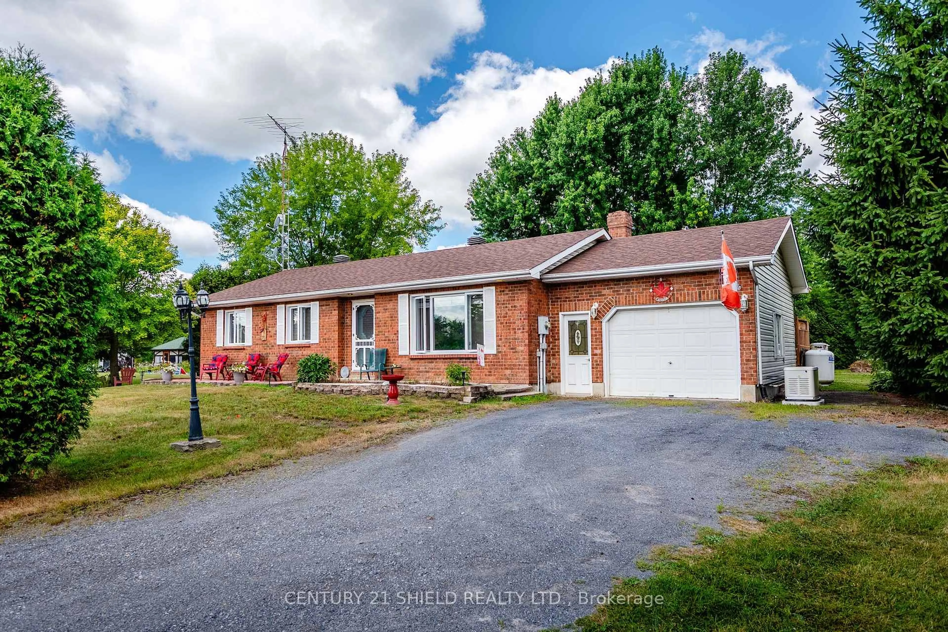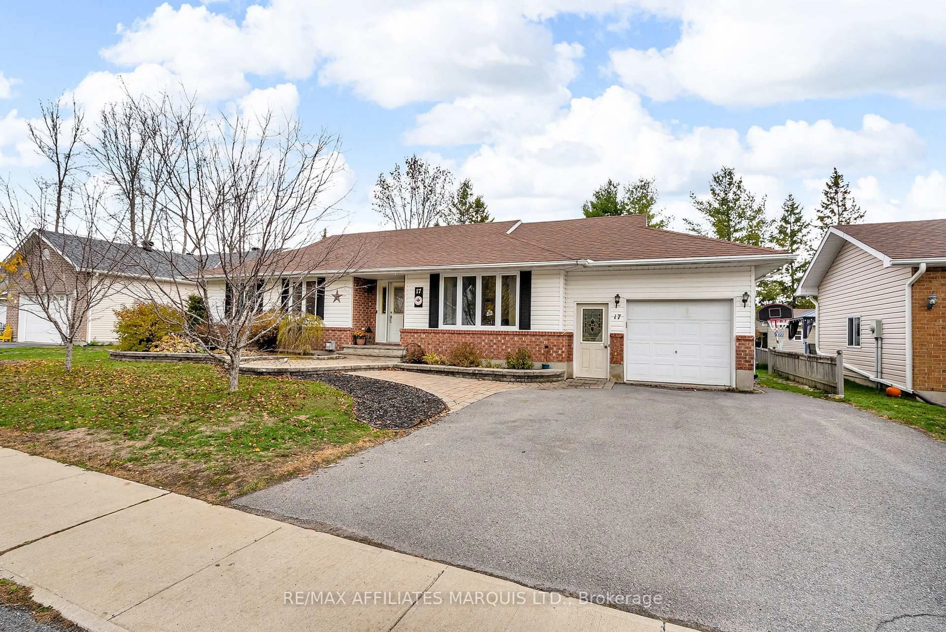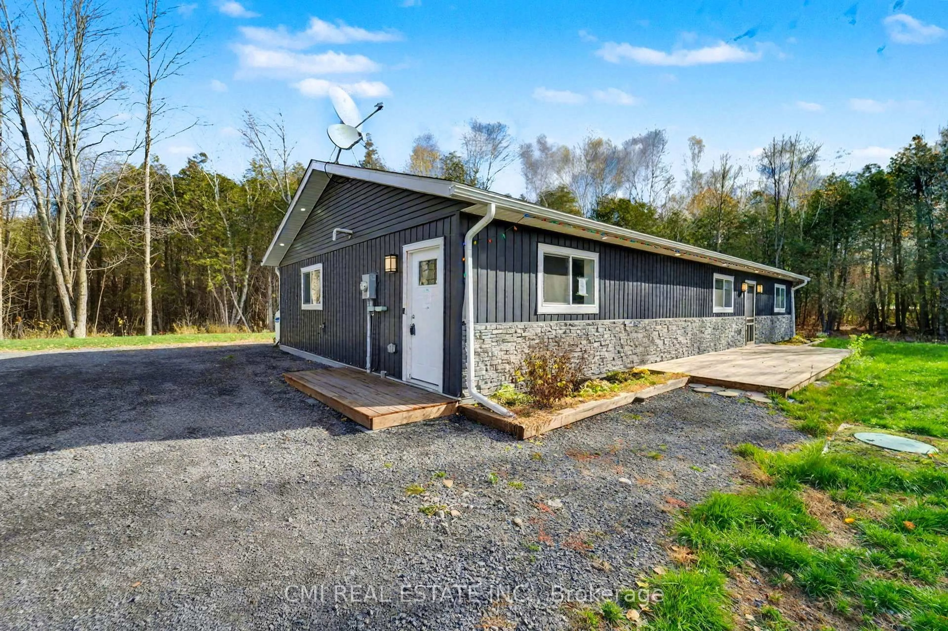4239 County Rd 11 Rd, South Stormont, Ontario K7R 3L2
Contact us about this property
Highlights
Estimated valueThis is the price Wahi expects this property to sell for.
The calculation is powered by our Instant Home Value Estimate, which uses current market and property price trends to estimate your home’s value with a 90% accuracy rate.Not available
Price/Sqft$519/sqft
Monthly cost
Open Calculator
Description
Experience the best of country living with the convenience of nearby city amenities in this beautifully updated home set on over 5 private acres. Surrounded by mature trees and open space, this property offers privacy, versatility, and room to grow.The main level features a bright, open layout designed for both everyday living and entertaining. A custom Artisan Kitchens kitchen anchors the space, flowing effortlessly into the dining and living areas. Step out from the dining room into the screened-in porch-an ideal spot for morning coffee, evening relaxation, or hosting guests while enjoying the peaceful surroundings.Three spacious bedrooms and a well-appointed 3-piece bathroom are located on the main floor, including a primary bedroom with an impressive walk-in closet. The fully finished lower level adds exceptional value with a large recreation room warmed by a bio-fuel pellet stove, a fourth bedroom or home office, and a second 3-piece bathroom-perfect for guests, remote work, or family living.Outside, the property is a nature lover's dream. The land features extensive tree plantings, including blue spruce, silver maple, black walnut, fruit trees, berry bushes, and grapevines. A large garage with a wood stove, a new shed, additional storage beneath the porch, and a rustic hunter's camp with its own wood stove provide endless possibilities for hobbies, storage, and outdoor enjoyment.Entertain all summer long on the expansive back deck complete with an above-ground pool and hot tub, while enjoying the peace and privacy of your surroundings. Conveniently located within easy driving distance to Ottawa, Montreal, and Cornwall, this property offers a rare opportunity to enjoy space, privacy, and comfort without feeling remote.24-hour irrevocable on all offers.
Property Details
Interior
Features
Main Floor
Living
7.42 x 4.25Dining
2.84 x 4.01Kitchen
3.04 x 4.01Br
3.05 x 4.07Exterior
Features
Parking
Garage spaces 2
Garage type Detached
Other parking spaces 7
Total parking spaces 9
Property History
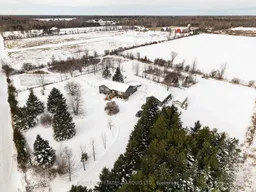 48
48