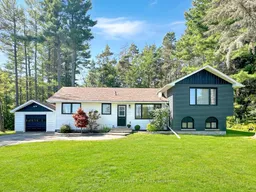Welcome to this beautifully updated 3-level side split, set on a large lot just minutes from Highway 401. Offering modern comfort and thoughtful design, this home has been extensively renovated in recent years with a new roof, windows and doors, furnace, heat pump, and expansive decks. Inside, both the main bathroom and the primary en-suite have been tastefully refreshed, while the primary suite itself was redesigned to create a spacious retreat with a walk-in closet and spa-inspired 5-piece bath. The main floor offers a bright, open-concept design that seamlessly connects the living, dining, and kitchen areas, with direct access to a deck and a private backyard. The oversized lot provides a park-like setting in the backyard, perfect for relaxation or entertaining. Two bedrooms and a full bath complete the main level. Upstairs, the primary suite offers privacy and luxury, while the finished lower level extends the living space with a cozy recreation room, laundry, a fourth bedroom, and plenty of storage. A single detached garage adds convenience. With its combination of modern updates, functional layout, and a prime location close to the 401, this home is move-in ready.
Inclusions: Refrigerator, Stove, Microwave, Dishwasher, Washer, Dryer, All Electrical Light Fixtures, All Window Coverings




