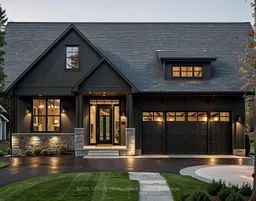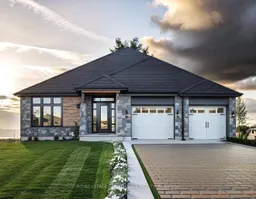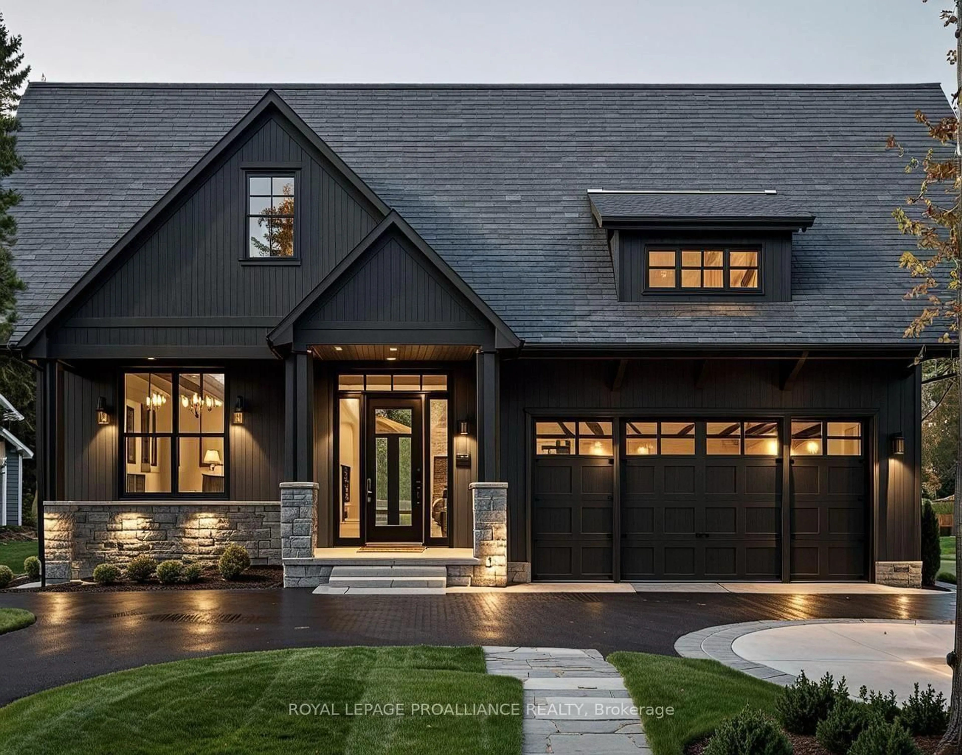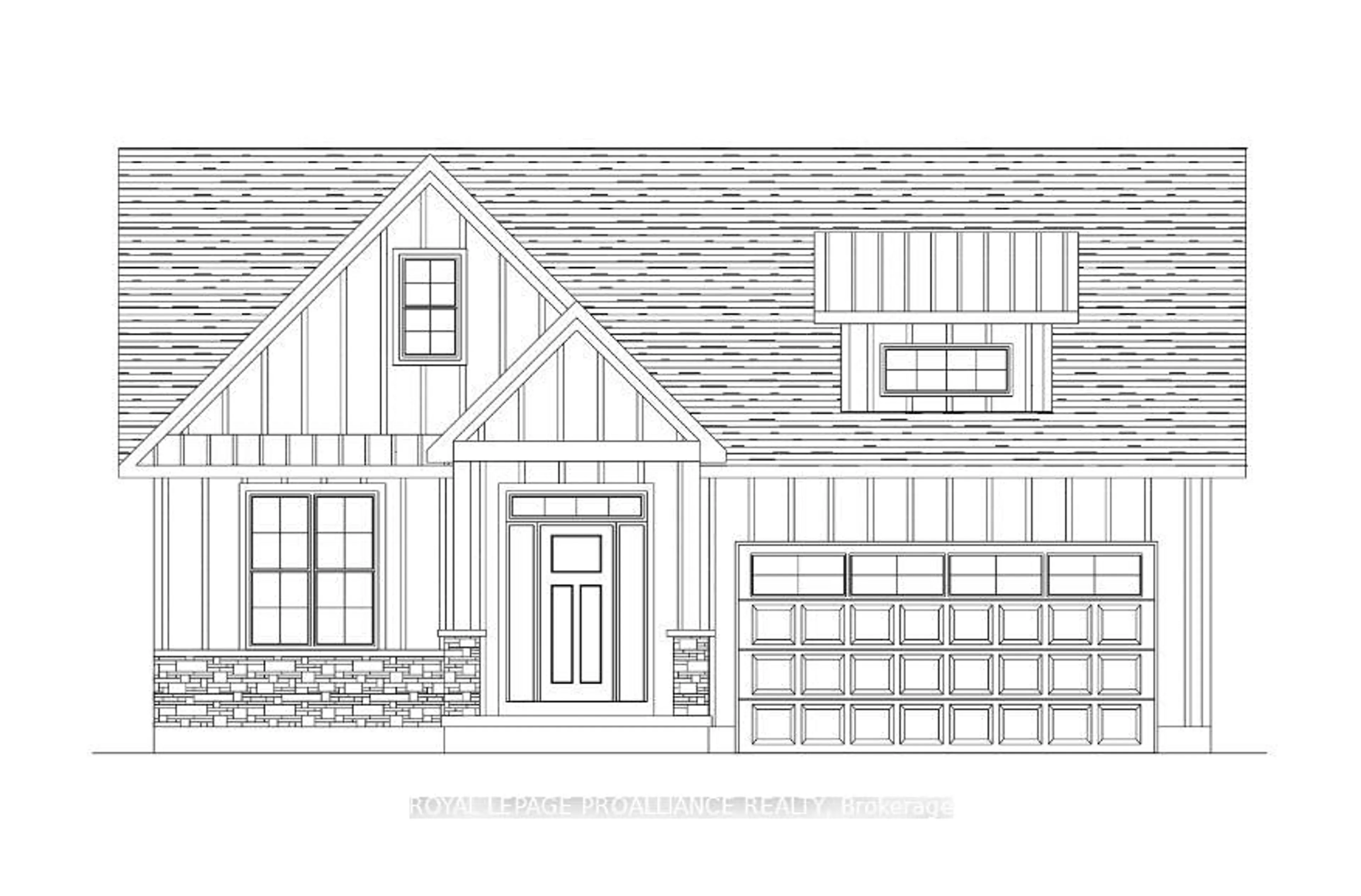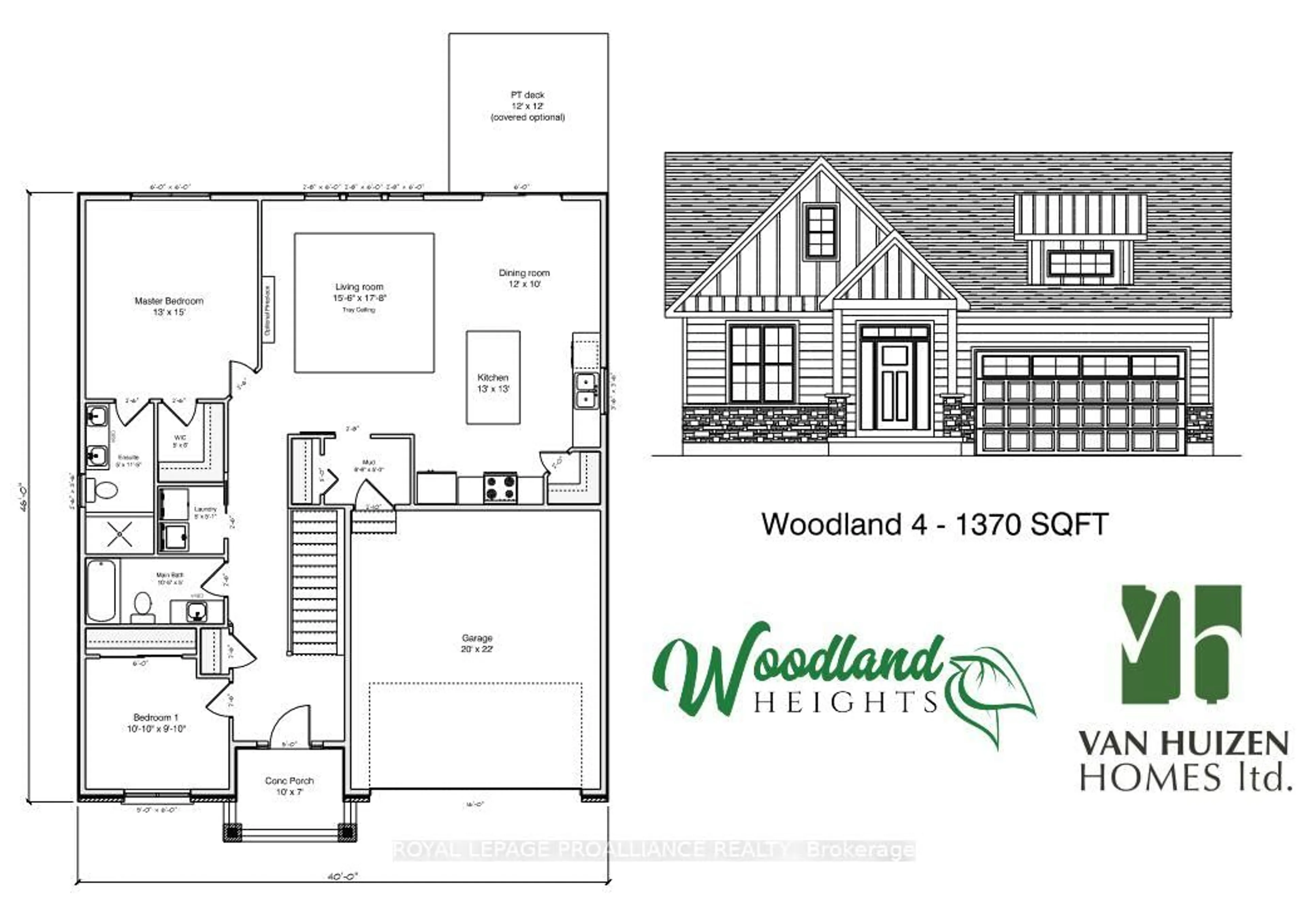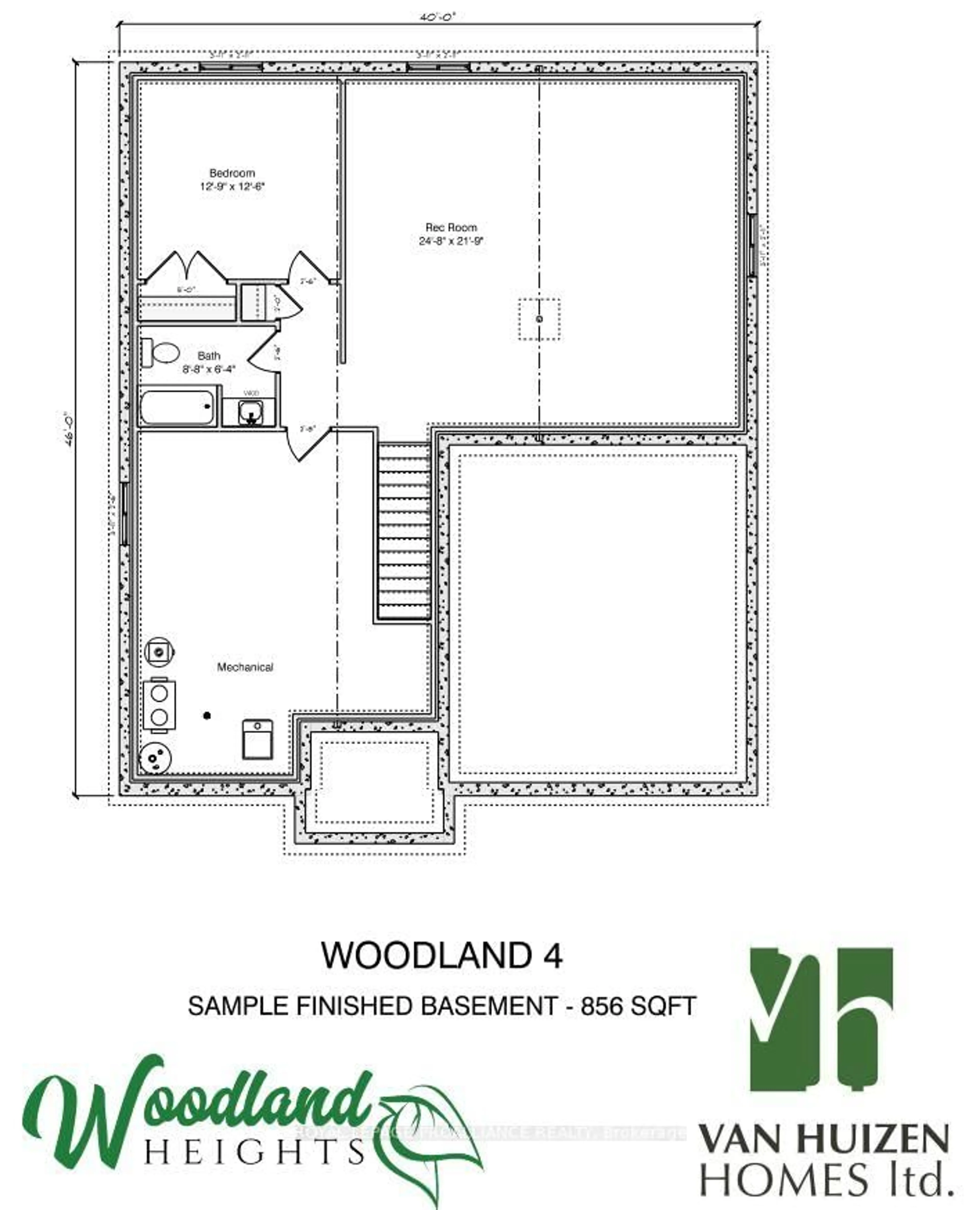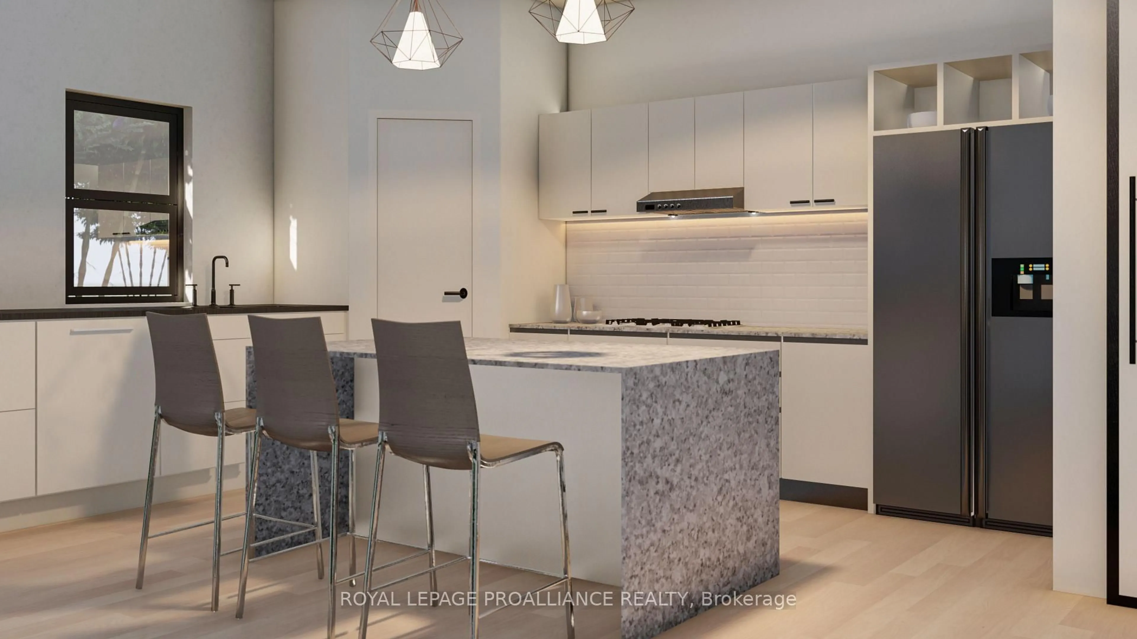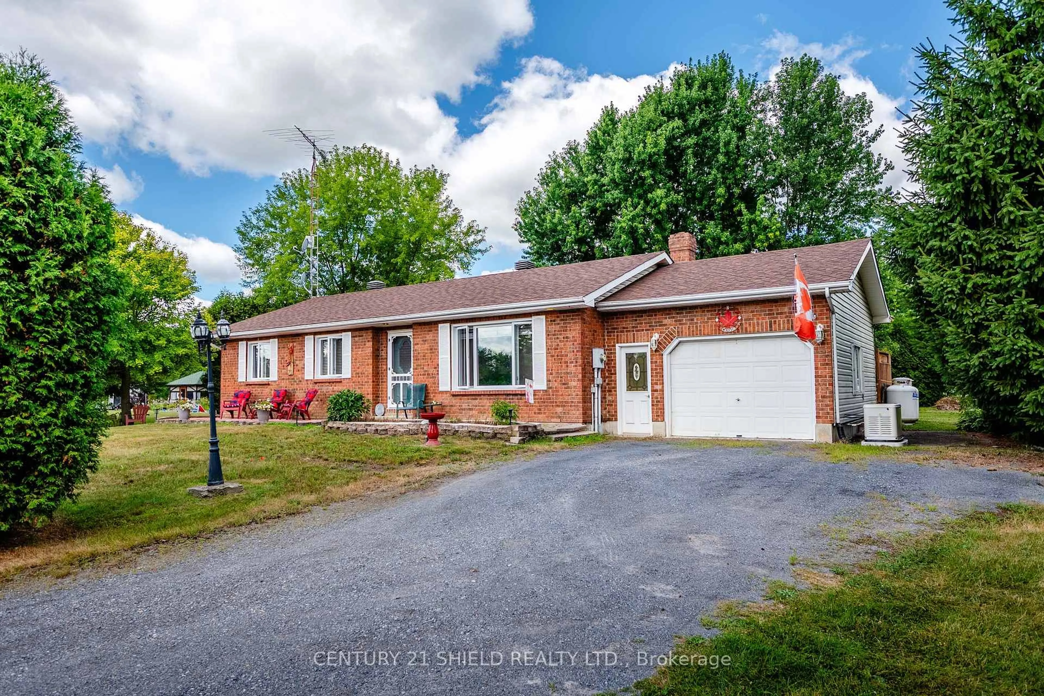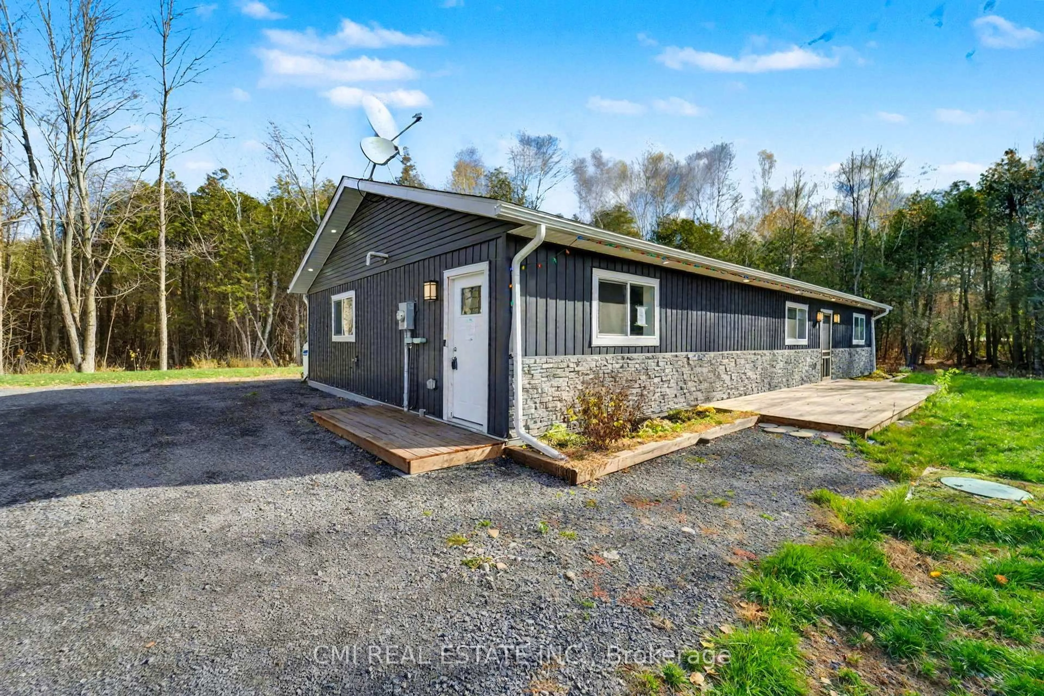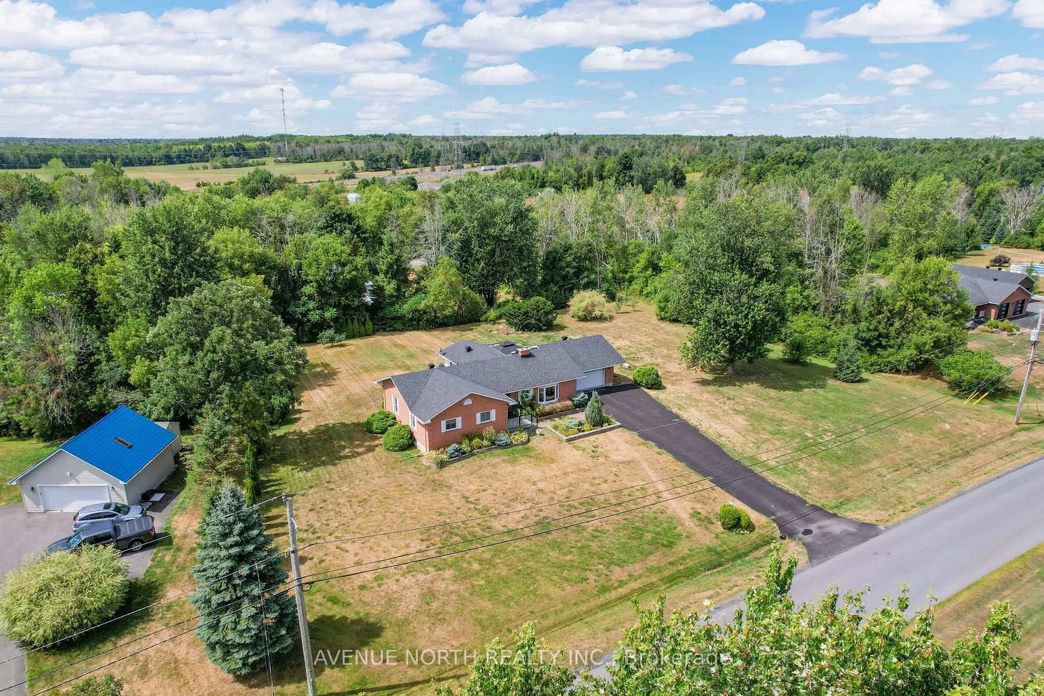25 Deerview Dr, Ingleside, Ontario K8V 5P4
Contact us about this property
Highlights
Estimated valueThis is the price Wahi expects this property to sell for.
The calculation is powered by our Instant Home Value Estimate, which uses current market and property price trends to estimate your home’s value with a 90% accuracy rate.Not available
Price/Sqft$709/sqft
Monthly cost
Open Calculator
Description
This stunning custom home by Van Huizen Homes offers modern living with style and convenience. The primary bedroom is a peaceful retreat, featuring a walk in closet and a private ensuite with double vanity. A second bedroom and bathroom are also located on the main floor. The heart of the home is the beautifully appointed kitchen, complete with custom cabinets, quartz countertops, and a walk-in pantry. The kitchen seamlessly flows into the open-concept living and dining areas, enhanced by a tray ceiling in the living room, and elegant engineered hardwood floors throughout. Step outside to the 12' x 12' rear deck, which is ideal for outdoor mudroom off the attached two-car garage, main floor laundry, and the potential to finish the basement for extra living space. At an additional cost, the basement can be include a third bedroom, a third bathroom, and a recreation room.
Property Details
Interior
Features
Exterior
Features
Parking
Garage spaces 2
Garage type Attached
Other parking spaces 4
Total parking spaces 6
Property History
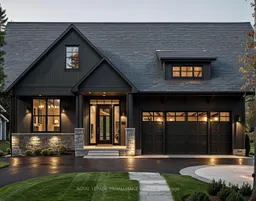 8
8