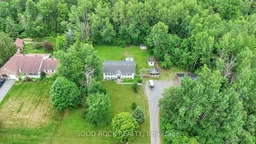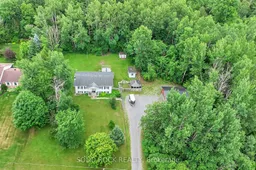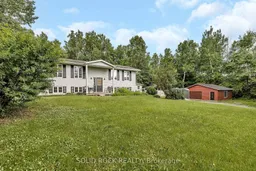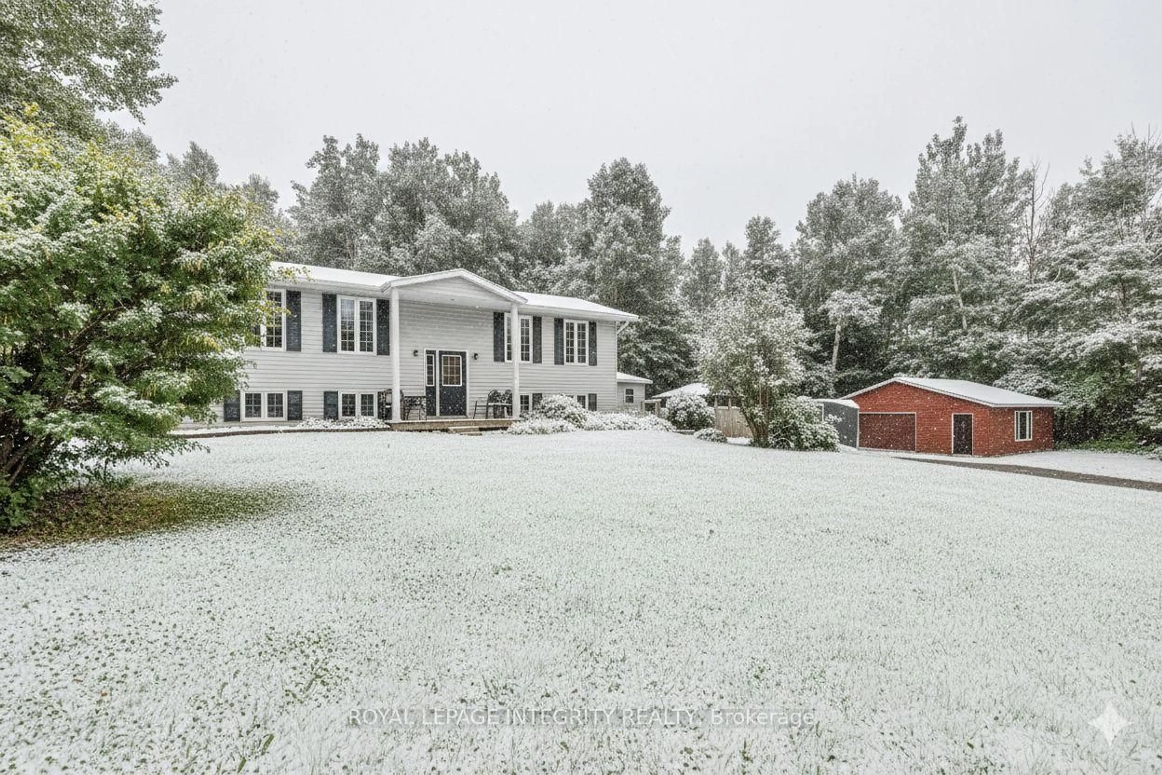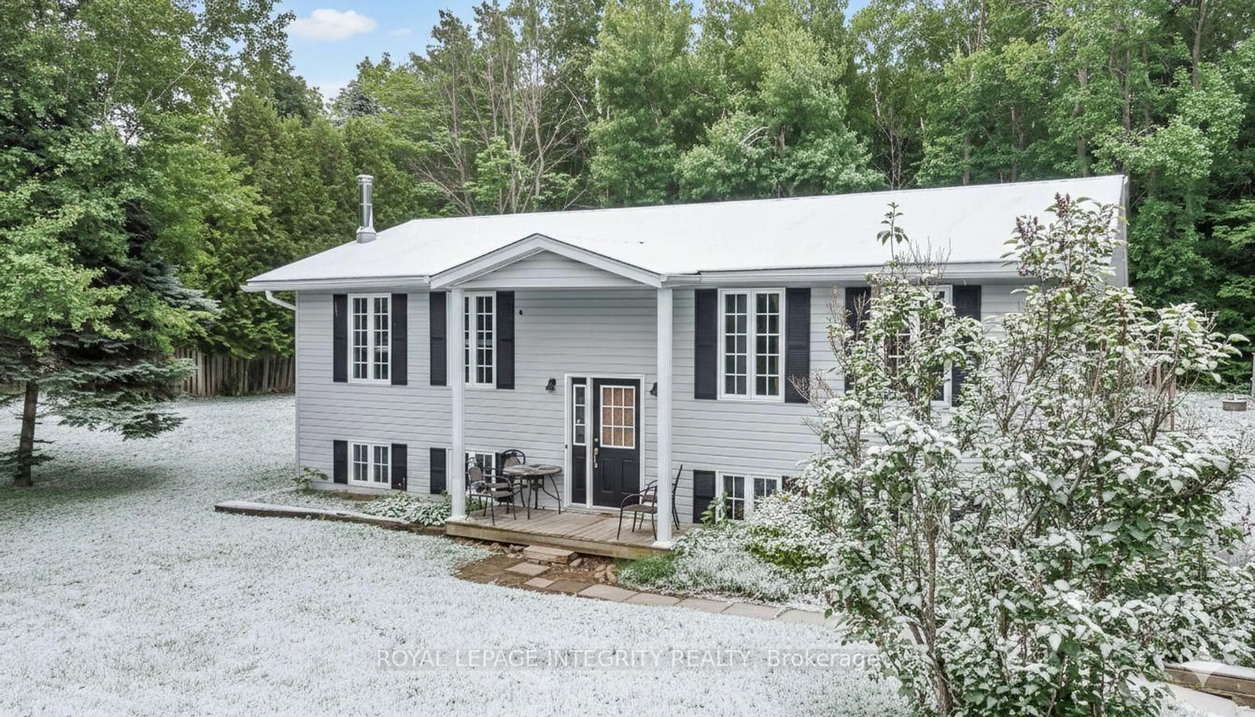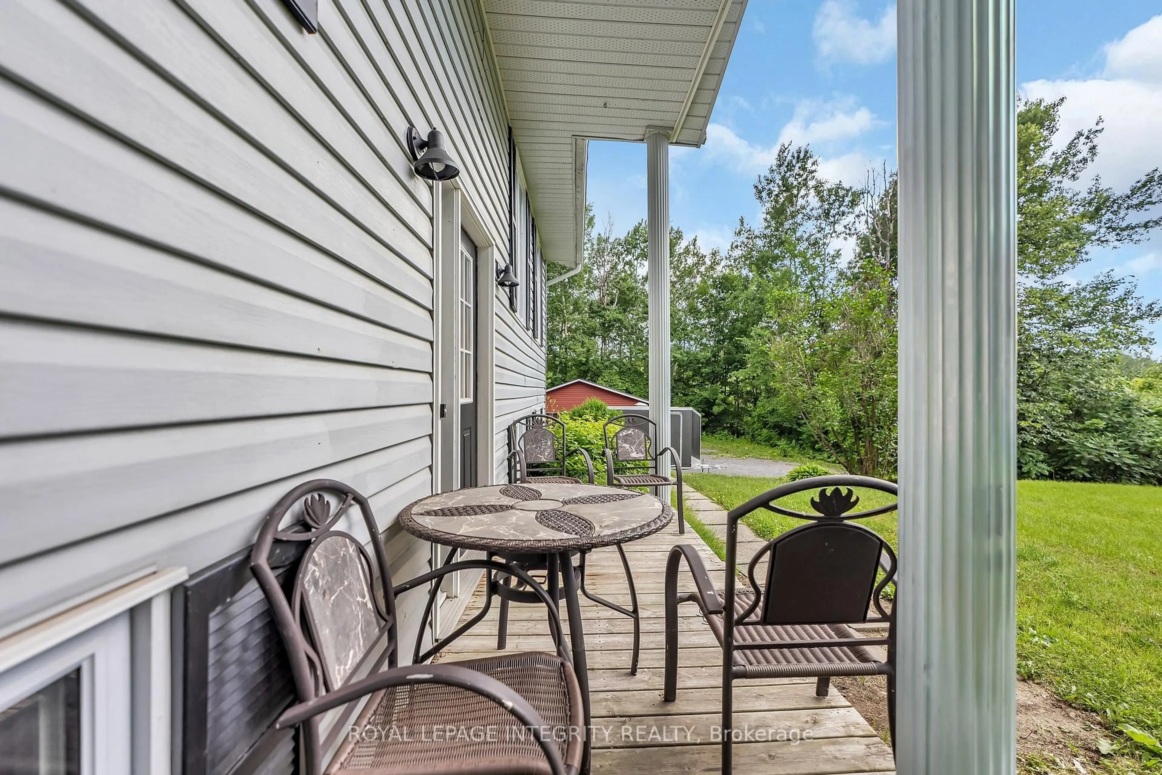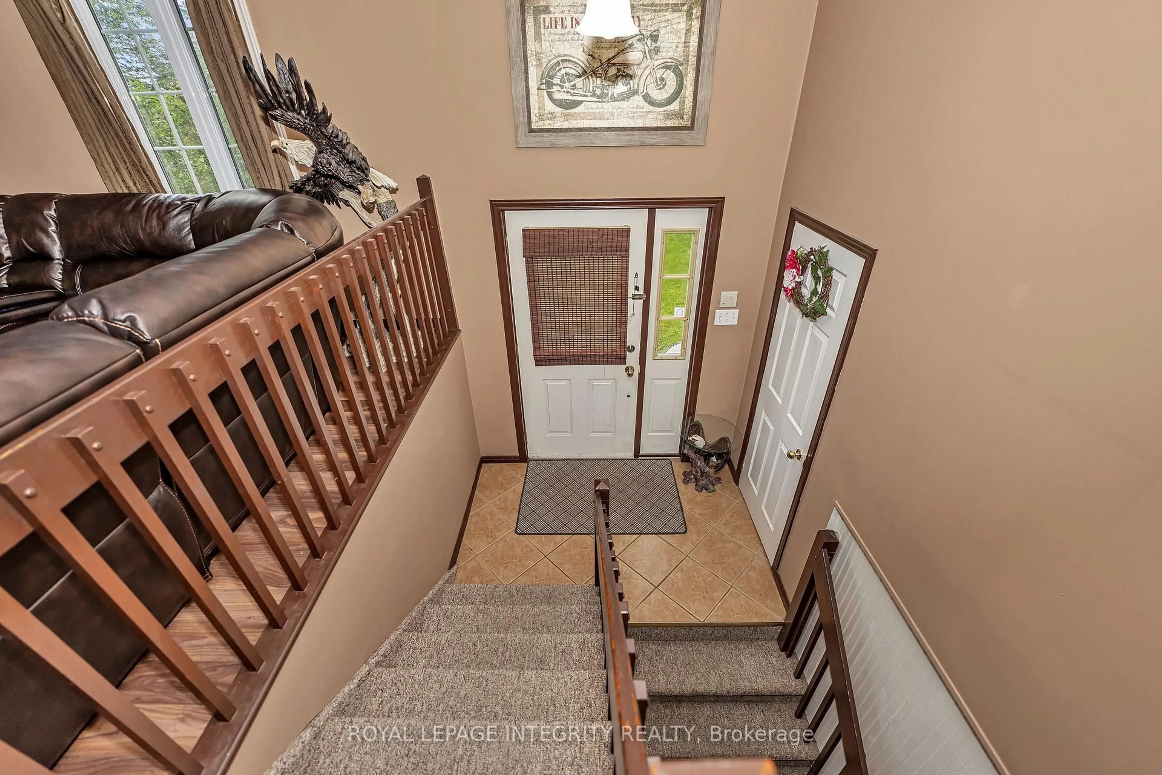17372 Cameron Rd, South Stormont, Ontario K0C 2A0
Contact us about this property
Highlights
Estimated valueThis is the price Wahi expects this property to sell for.
The calculation is powered by our Instant Home Value Estimate, which uses current market and property price trends to estimate your home’s value with a 90% accuracy rate.Not available
Price/Sqft$431/sqft
Monthly cost
Open Calculator
Description
Discover this thoughtfully designed HI-RANCH BUNGALOW with a WALK-OUT IN-LAW SUITE set on a beautifully private, landscaped 1.2acre lot with two property PINs (see pictures). The charming front pathway leads to the covered porch and inviting front entrance featuring high ceilings and closet space. The bright open-concept main level showcases a spacious living room, dining area with direct access to the deck. A well-appointed kitchen complete with ample cabinet and counter space plus a functional island perfect for gathering and everyday living. The main level also offers a full bathroom with soaker tub and tile surround, a primary bedroom with walk-in closet, and a second well-sized bedroom. The fully finished walk-out lower level provides exceptional versatility with a separate in-law suite featuring its own kitchen and shared laundry area. You'll also find a cozy family room with wood-burning fireplace, third and fourth bedrooms with ample closet space, a full bathroom, abundant storage and direct access outside. The detached double garage (2018) is insulated, featuring a concrete floor and an area ideal for a workshop, hobby space or ultimate retreat. The extended driveway provides ample parking for multiple vehicles, trailers or guests. Outdoor living is equally impressive with a fenced yard that showcases beautiful gardens, mature trees, shrubbery, an enclosed gazebo, firepit area and storage sheds. Tucked away on a quiet dead-end road just minutes from Cornwall and quick highway access for an easy commute to Ottawa. A rare opportunity offering flexible living, privacy and room to grow. 24-hour irrevocable on all offers. Open House Sunday March 1/26 from 2-4pm
Upcoming Open House
Property Details
Interior
Features
Lower Floor
Bathroom
2.49 x 1.753 Pc Bath
Kitchen
5.13 x 3.56Combined W/Laundry
Family
4.98 x 3.583rd Br
4.95 x 2.26Exterior
Features
Parking
Garage spaces 2
Garage type Detached
Other parking spaces 8
Total parking spaces 10
Property History
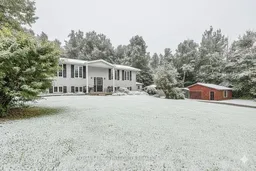 36
36