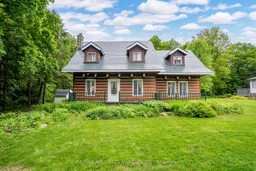Rustic charm meets modern comfort just minutes from Cornwall! Welcome to your picture-perfect retreat - a 3-bedroom, 2-bathroom log home nestled on a serene and private lot with mature forest on two sides, offering peace, privacy, and a touch of woodland magic. Located just minutes from Cornwall with easy access to Highway 138 and the 401, this gem is also a mere 150m stroll to the South Stormont Recreational Trail perfect for hiking, biking, and getting your daily dose of nature. Step inside to a warm and inviting interior, where a spacious country kitchen steals the show, complete with a large island, breakfast bar, and main-floor laundry for added convenience.The open-concept dining and living area is cozy and welcoming, centred around a natural gas fireplace, while a handy 2-piece bath adds function without fuss. Upstairs, you'll find a large open office space perfect for remote work or a creative studio along with three generous bedrooms and a well appointed 5-piece bathroom. Outside, enjoy your morning coffee or evening glass of wine on the covered front or rear verandahs, soaking in the sounds of nature. Whether you're looking for a cozy family home, or a work-from-home haven with charm and character, this log home ticks all the boxes. All Offers require a 24 hour irrevocable.
 40
40


