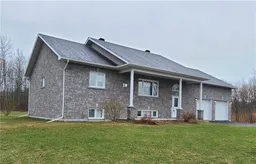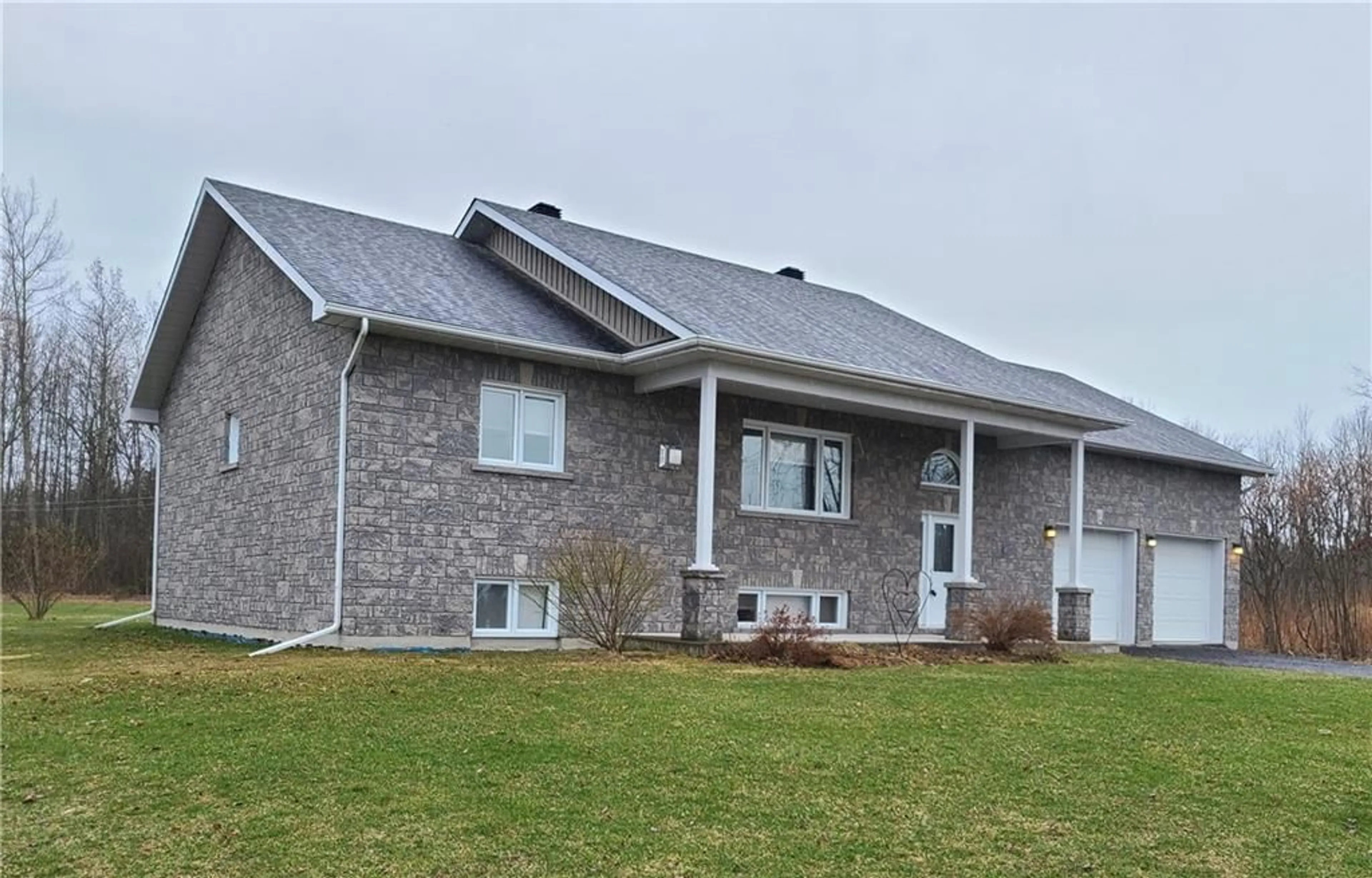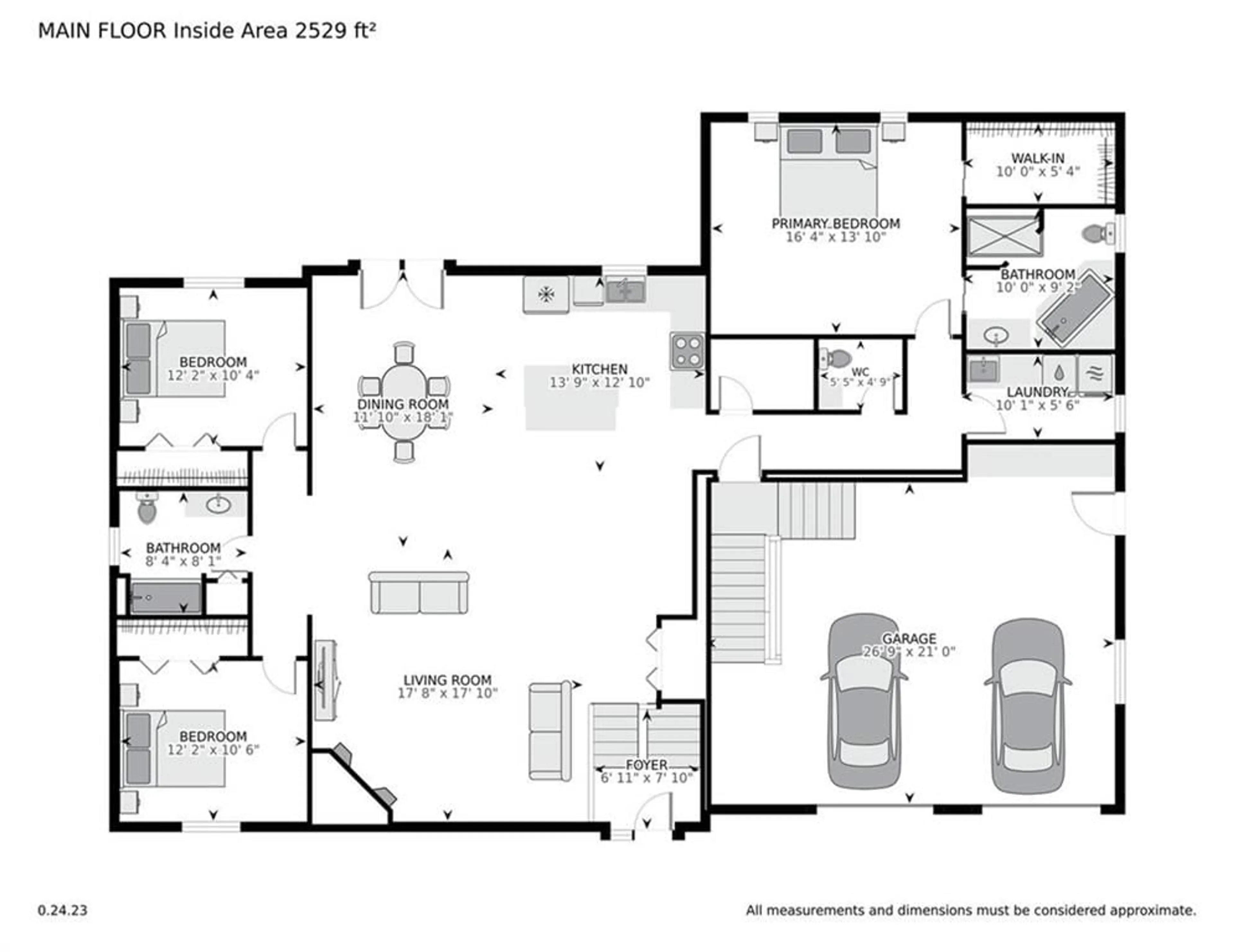15062 COLONIAL Dr, Ingleside, Ontario K0C 1M0
Contact us about this property
Highlights
Estimated ValueThis is the price Wahi expects this property to sell for.
The calculation is powered by our Instant Home Value Estimate, which uses current market and property price trends to estimate your home’s value with a 90% accuracy rate.$808,000*
Price/Sqft$392/sqft
Days On Market38 days
Est. Mortgage$3,541/mth
Tax Amount (2023)$5,651/yr
Description
THIS BEAUTIFUL HOME OFFERS MULTI-GENERATIONAL LIVING. The stone exterior, pillars and roofline give it a classic look. ICF to roofline for greater R value (warmer and quieter home). The acre of land provides plenty of privacy. The "open" MAIN FLOOR plan offers high cathedral ceilings, a stunning kitchen with maple cabinets and large island, spacious dining room with ceramic floor, and "extra" large living room with gas fireplace, for quiet time or entertaining. Cozy master bedroom featuring large ensuite, with separate shower and whirlpool tub, and walk-in closet. Two additional bedrooms and bathrooms, and main floor laundry. Hardwood and ceramic floors throughout. LOWER LEVEL offers separate living space, with heated flooring, full kitchen, dining, large living area, two bedrooms, full bath and extra large utility room. Access to garage from upper and lower levels. Close to Ingleside stores, schools, dining and Long Sault Parkway for walking, biking and waterfront trail.
Property Details
Interior
Features
Main Floor
Living room/Fireplace
17'8" x 17'10"Kitchen
13'9" x 12'10"Dining Rm
11'10" x 18'1"Foyer
6'11" x 7'10"Exterior
Features
Parking
Garage spaces 2
Garage type -
Other parking spaces 6
Total parking spaces 8
Property History
 30
30



