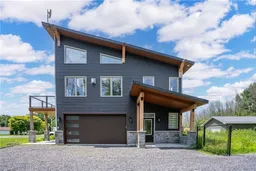Discover the epitome of tranquil living on Ault Island overlooking the majestic St. Lawrence River where deers roam! This two-story mountain home inspired design, built on a half acre lot, redefines luxury and comfort. With a river facing balcony,this property offers an unparalleled living experience at an affordable price. You may use it as your permanent all-season residence or as your seasonal home. The main level greets you with foyer/mud room, 2-car garage, a spacious bedroom and contemporary 3-piece bath. Ascending to the second level, you'll be captivated by the high ceilings and expansive windows bringing in the morning sun. The open-concept design seamlessly connects the kitchen and cozy living room with cast iron gas fireplace. A spiral staircase takes you to a loft which further enhances your view of the St. Lawrence. There are two generously sized bright bedrooms, each offering an abundance of closet space, and a 3-piece bath with a laundry room on the second floor. Property taxes to be re-assessed - assessed as vacant land. *For Additional Property Details Click The Brochure Icon Below* **EXTRAS** The water needs of the home are met by a drilled well, softener, on demand water heater and a RO system. The garage has in floor heating and a sink.*For Additional Property Details Click The Brochure Icon Below*
Inclusions: Light House covering the water well head on the front lawn.





