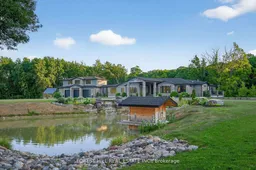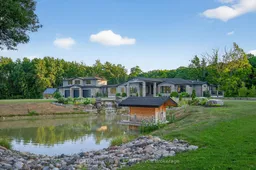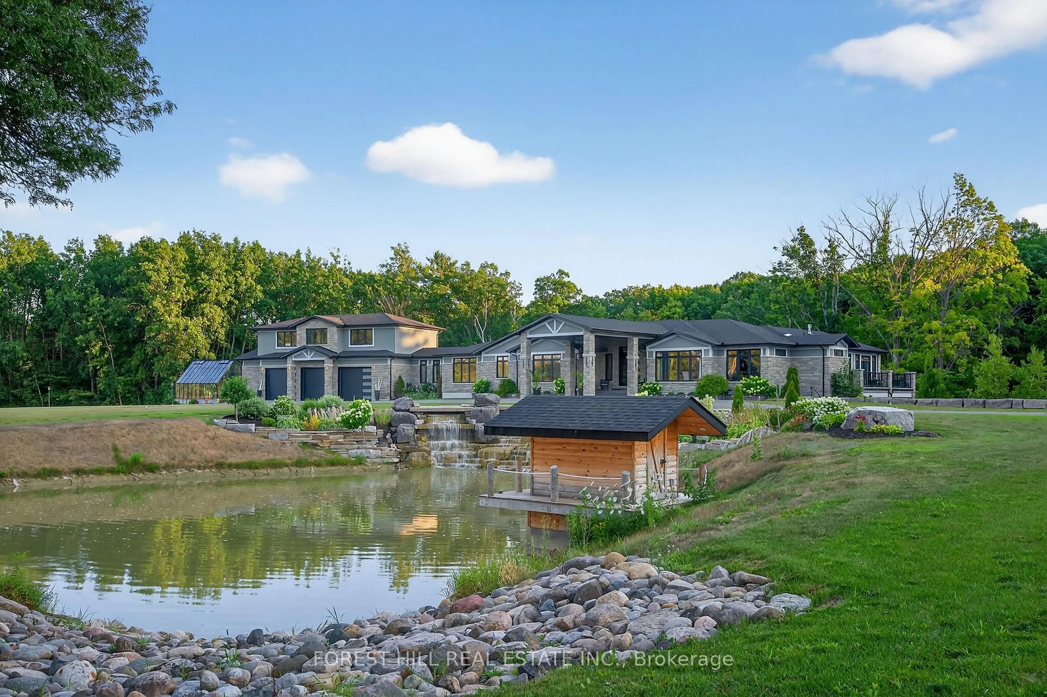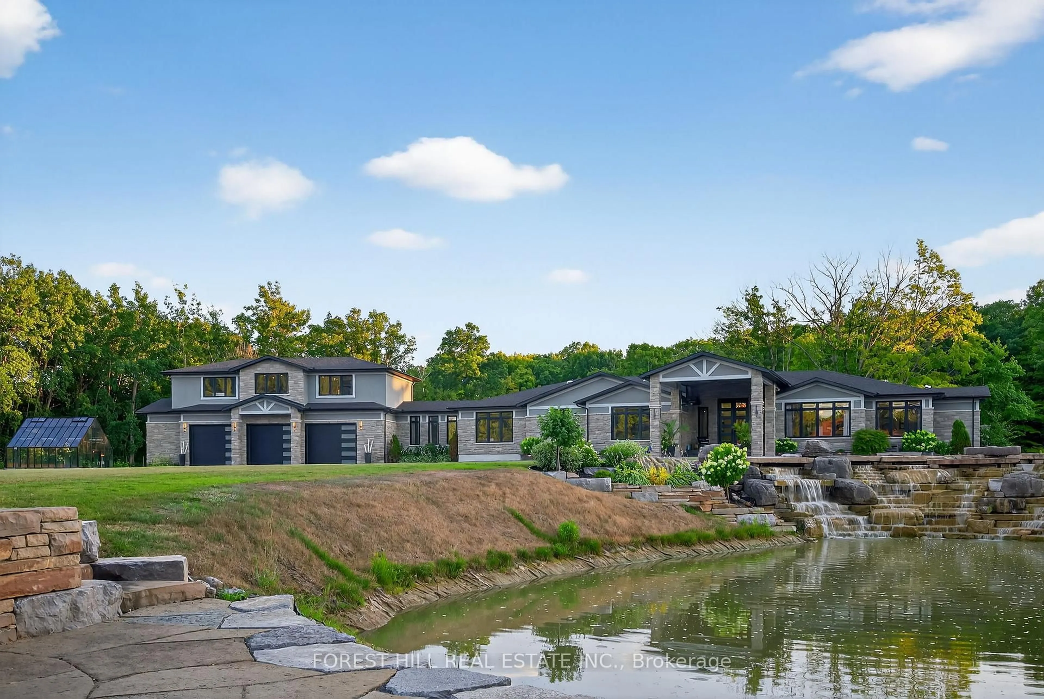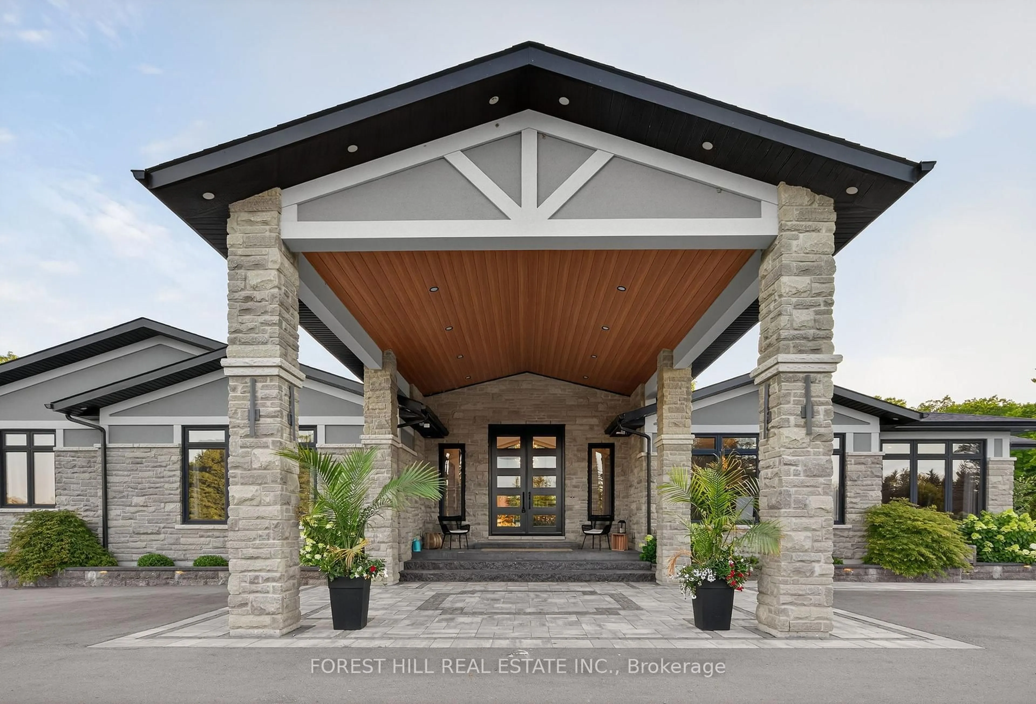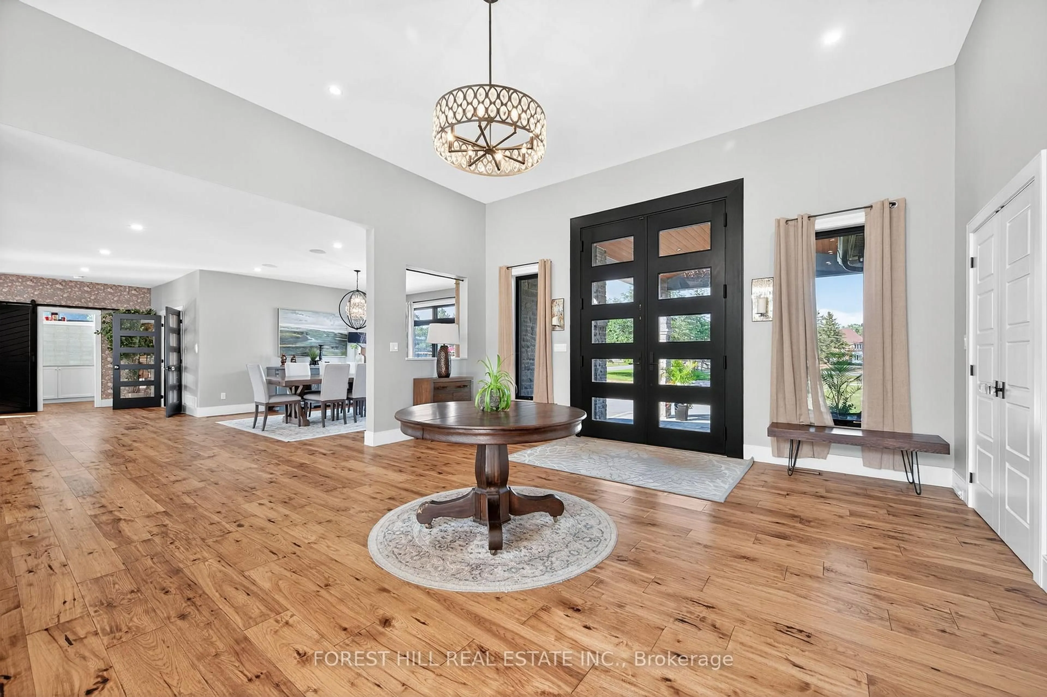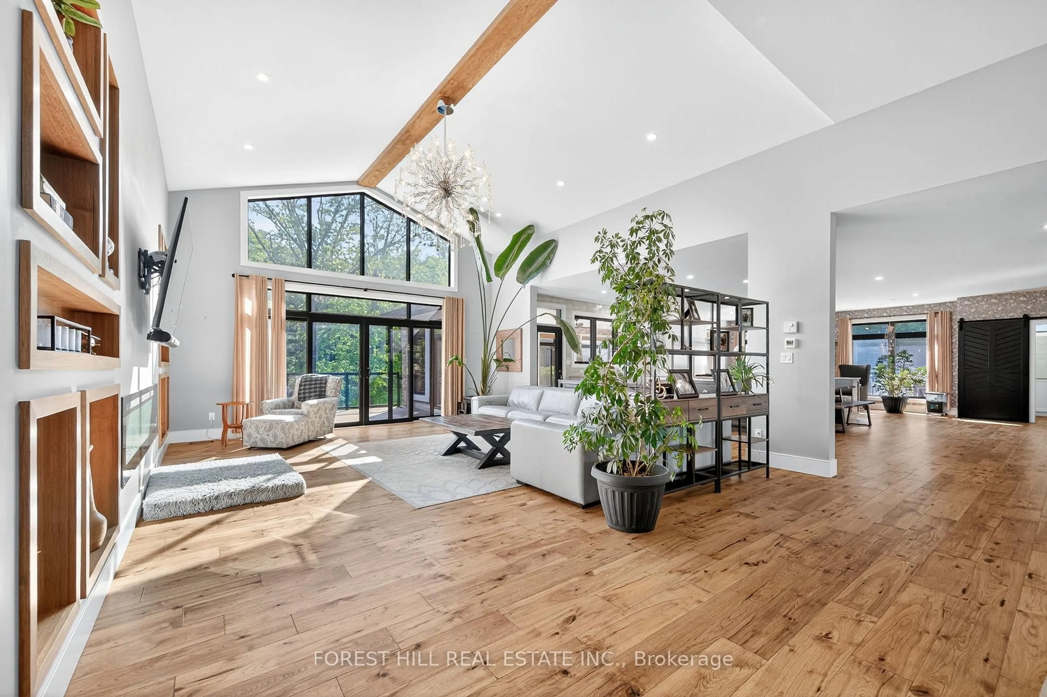1308 County Road 40, Ingleside, Ontario K8V 5P4
Contact us about this property
Highlights
Estimated valueThis is the price Wahi expects this property to sell for.
The calculation is powered by our Instant Home Value Estimate, which uses current market and property price trends to estimate your home’s value with a 90% accuracy rate.Not available
Price/Sqft$300/sqft
Monthly cost
Open Calculator
Description
Welcome to 1308 County Rd. 40 in Quinte West a one-of-a-kind luxury retreat set on 40 private acres with approximately 9,875 sq. ft. of finished living space. This remarkable custom-built estate showcases soaring ceilings, timeless design, and high-end finishes throughout an expansive open-concept layout. The showpiece chefs kitchen features granite countertops, top-tier stainless steel appliances, a built-in breakfast nook, and a spacious walk-in pantry all opening to a stunning family room with fireplace and walkout to a private balcony overlooking the pool and gardens. The main floor features three generously sized bedrooms, including a luxurious primary suite with a spa-inspired five-piece ensuite and two walk-in closets (one a full custom dressing room). Each additional bedroom includes large windows, hardwood flooring, pot lights, and private ensuite bathrooms. The upper level offers a full two-bedroom loft apartment with kitchen, bathroom, and walkout to a private balcony perfect for guests, extended family, or income potential. The fully finished walkout basement is an entertainers dream, offering a vast open rec room, floating glass staircase, custom bar, private gym with patio access, large sauna, and two additional bedrooms both with walk-in closets. Multiple walkouts lead to a covered terrace, hot tub, pool area, and outdoor entertaining spaces. Resort-style grounds include a soaring portico, manicured landscaping, multiple ponds, a charming farmhouse building and glass greenhouse, and an amazing pool house all wrapped with balconies and stone patios. A three-car attached garage and two separate detached garages provide ample storage for vehicles, equipment, or hobbies. Enjoy trails for days and refined country living with access to all the lifestyle, wineries, and waterfront amenities of Prince Edward County. Truly a rare offering of space, luxury, and serenity.
Property Details
Interior
Features
Main Floor
Living
6.99 x 11.29Vaulted Ceiling / O/Looks Backyard / hardwood floor
Kitchen
9.07 x 8.58Eat-In Kitchen / Centre Island / Stainless Steel Appl
Dining
4.6 x 4.08Open Concept / O/Looks Frontyard / hardwood floor
Sunroom
9.07 x 4.5W/O To Balcony / O/Looks Backyard / Combined W/Kitchen
Exterior
Features
Parking
Garage spaces 3
Garage type Attached
Other parking spaces 30
Total parking spaces 33
Property History
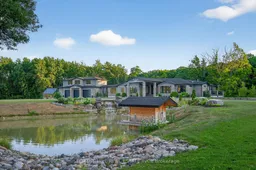 49
49