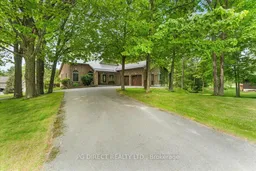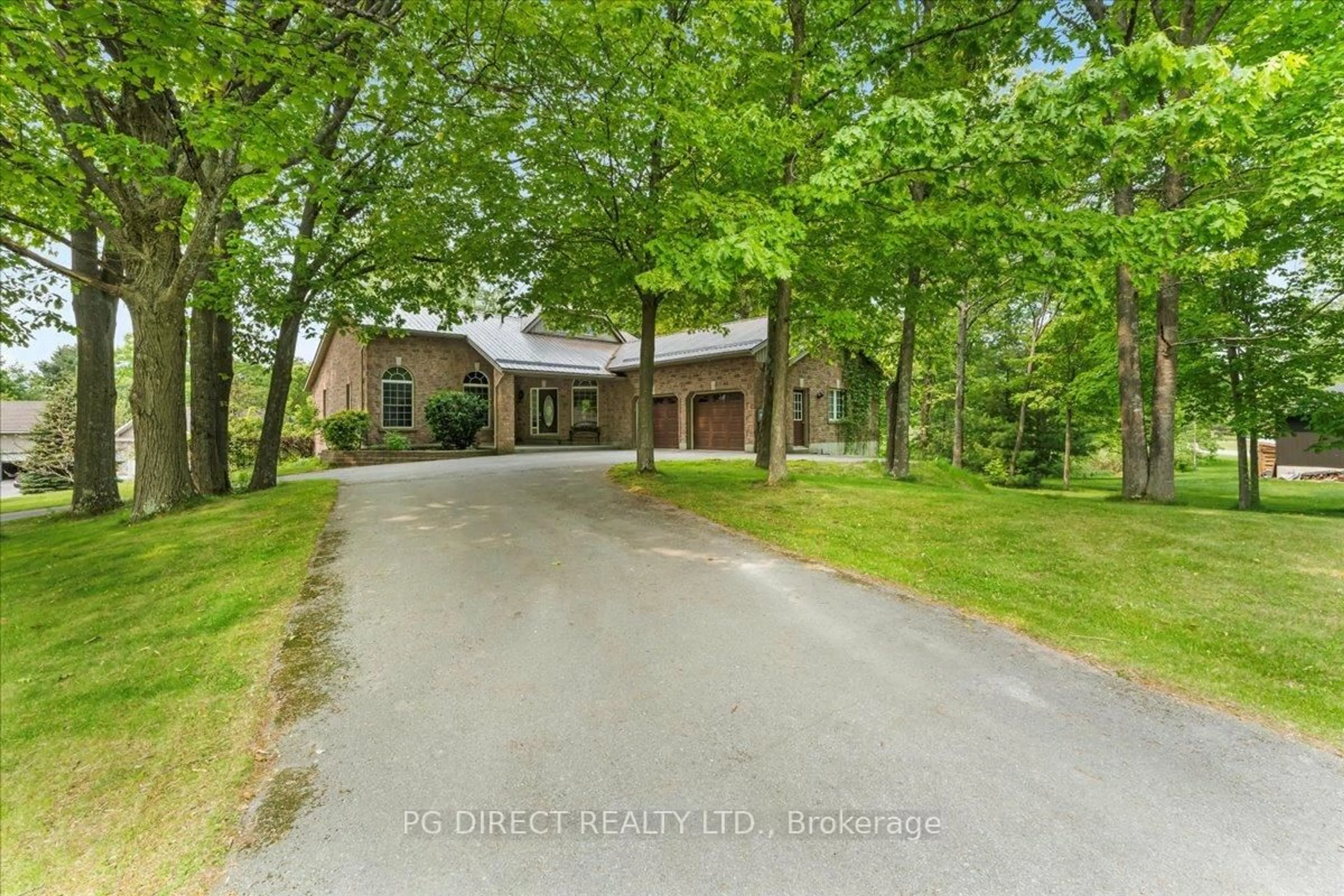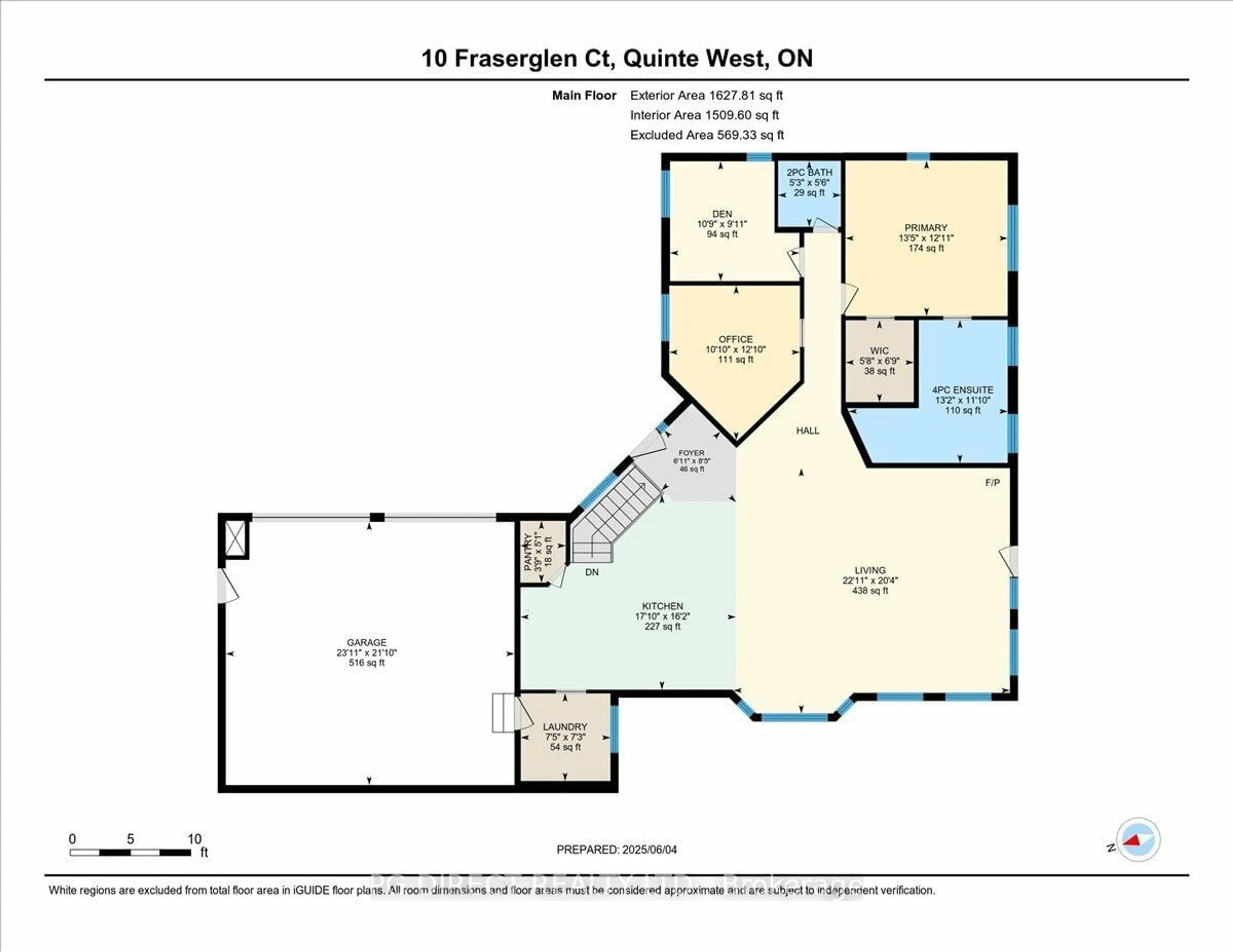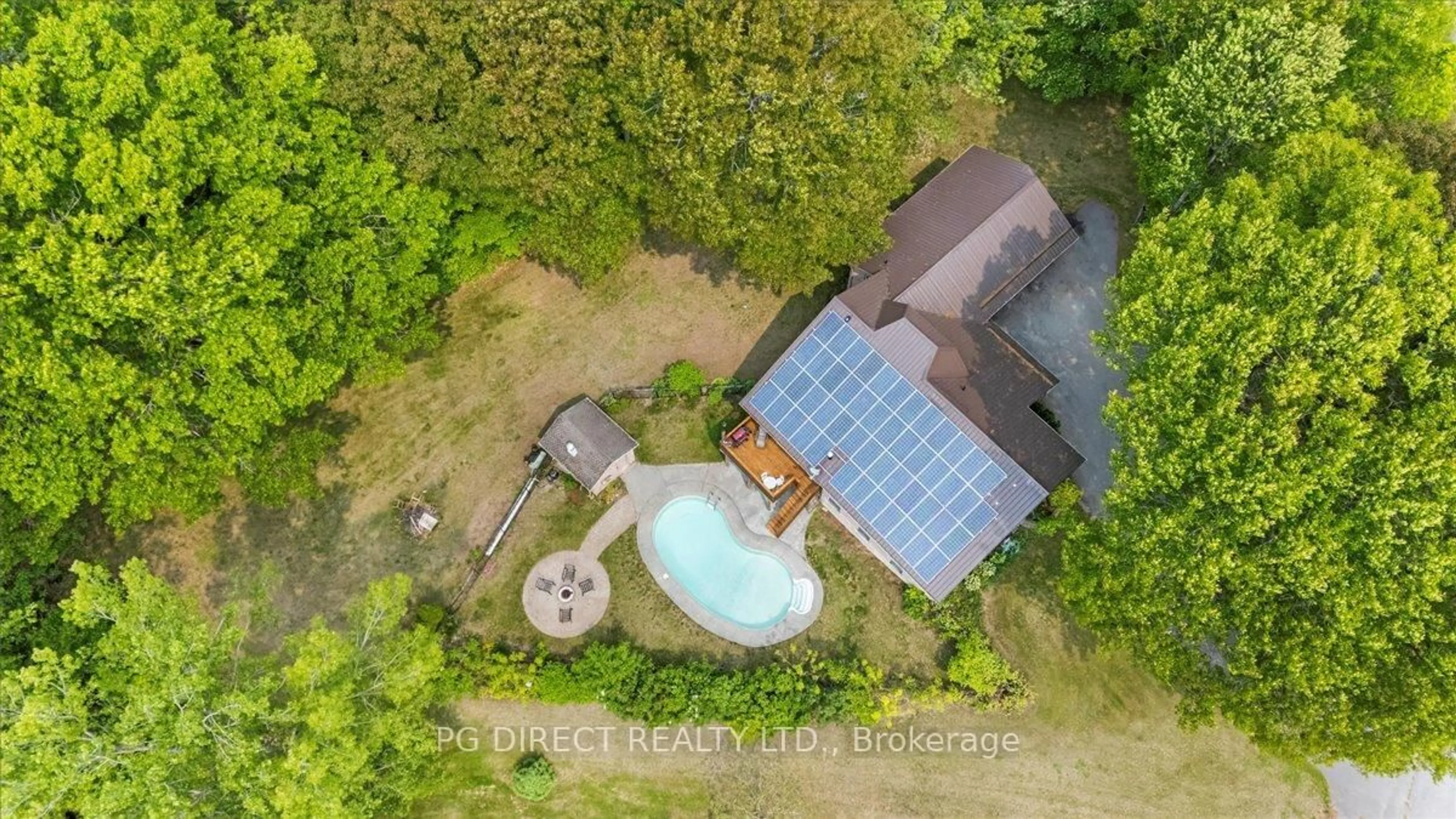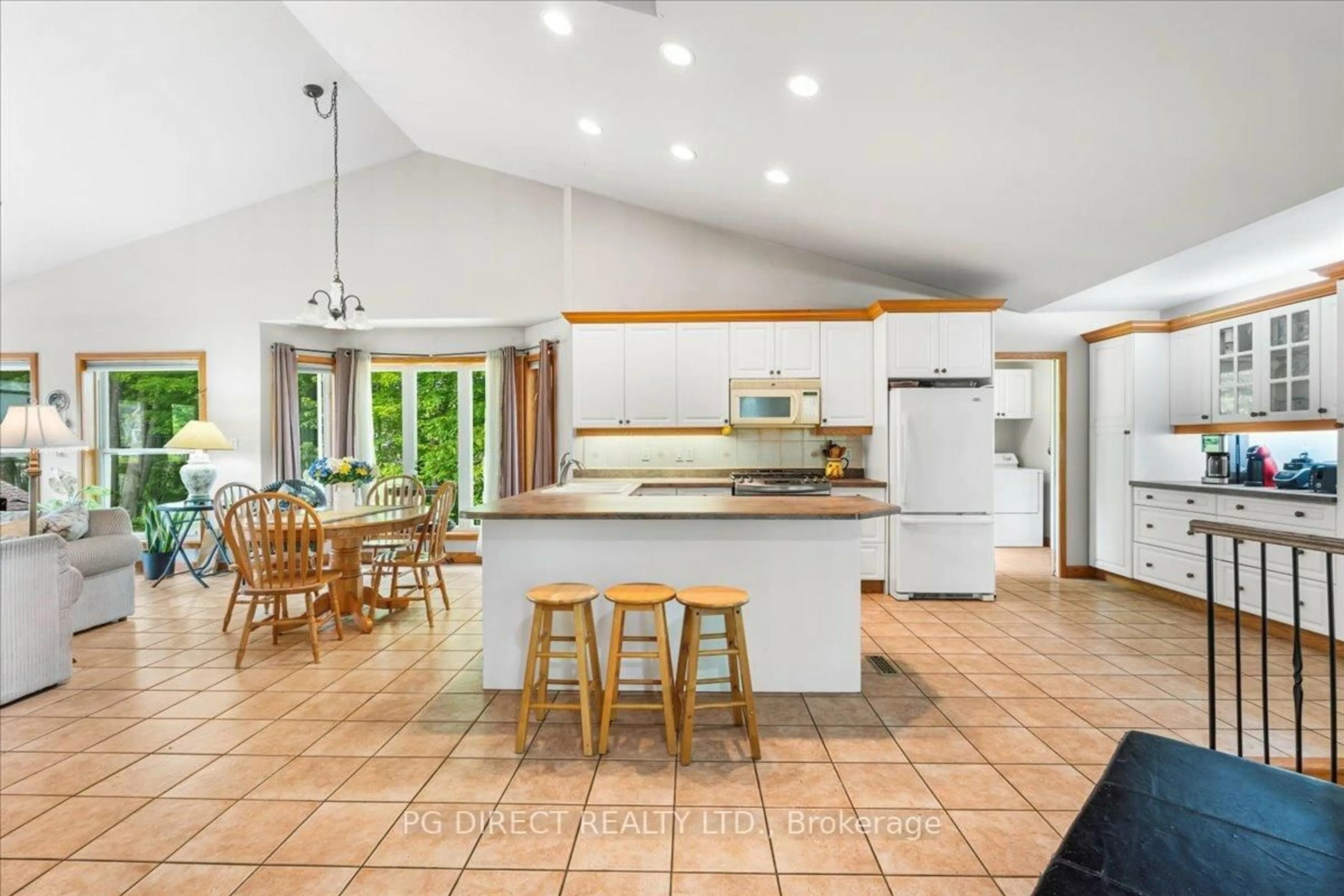10 Fraserglen Crt, Ingleside, Ontario K8V 5P4
Contact us about this property
Highlights
Estimated valueThis is the price Wahi expects this property to sell for.
The calculation is powered by our Instant Home Value Estimate, which uses current market and property price trends to estimate your home’s value with a 90% accuracy rate.Not available
Price/Sqft$269/sqft
Monthly cost
Open Calculator
Description
Visit REALTOR website for additional information. 5 Bedroom with a Den and Office Architect Designed Executive Home on a 1.3 Acre Lot! Outdoor Oasis with Mature Trees, Inground Pool and Firepit! The quality and uniqueness of this home are apparent the moment that you pull into the circular driveway. The main floor is perfect for single level living with a 2-piece bath, den, office, kitchen, laundry, living room, pantry and primary suite. It features ceramic tile through most of the rooms, open concept primary living area and vaulted ceilings. The basement has 4 great-sized bedrooms, 3-piece bath, utility rooms, workshop, rec room with a gas stove and walkout to the poolside screened in porch. The home also has solar panels and inverters which are under contract with Ontario Power Generation. They generate approximately $8,000 in income annually with 7 years remaining in the contract.
Property Details
Interior
Features
Main Floor
Bathroom
1.67 x 1.592 Pc Bath / Ceramic Floor
Bathroom
3.61 x 4.024 Pc Ensuite / Ceramic Floor
Den
3.03 x 3.27Foyer
2.55 x 2.1Ceramic Floor
Exterior
Features
Parking
Garage spaces 3
Garage type Attached
Other parking spaces 3
Total parking spaces 6
Property History
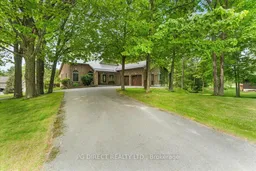 20
20