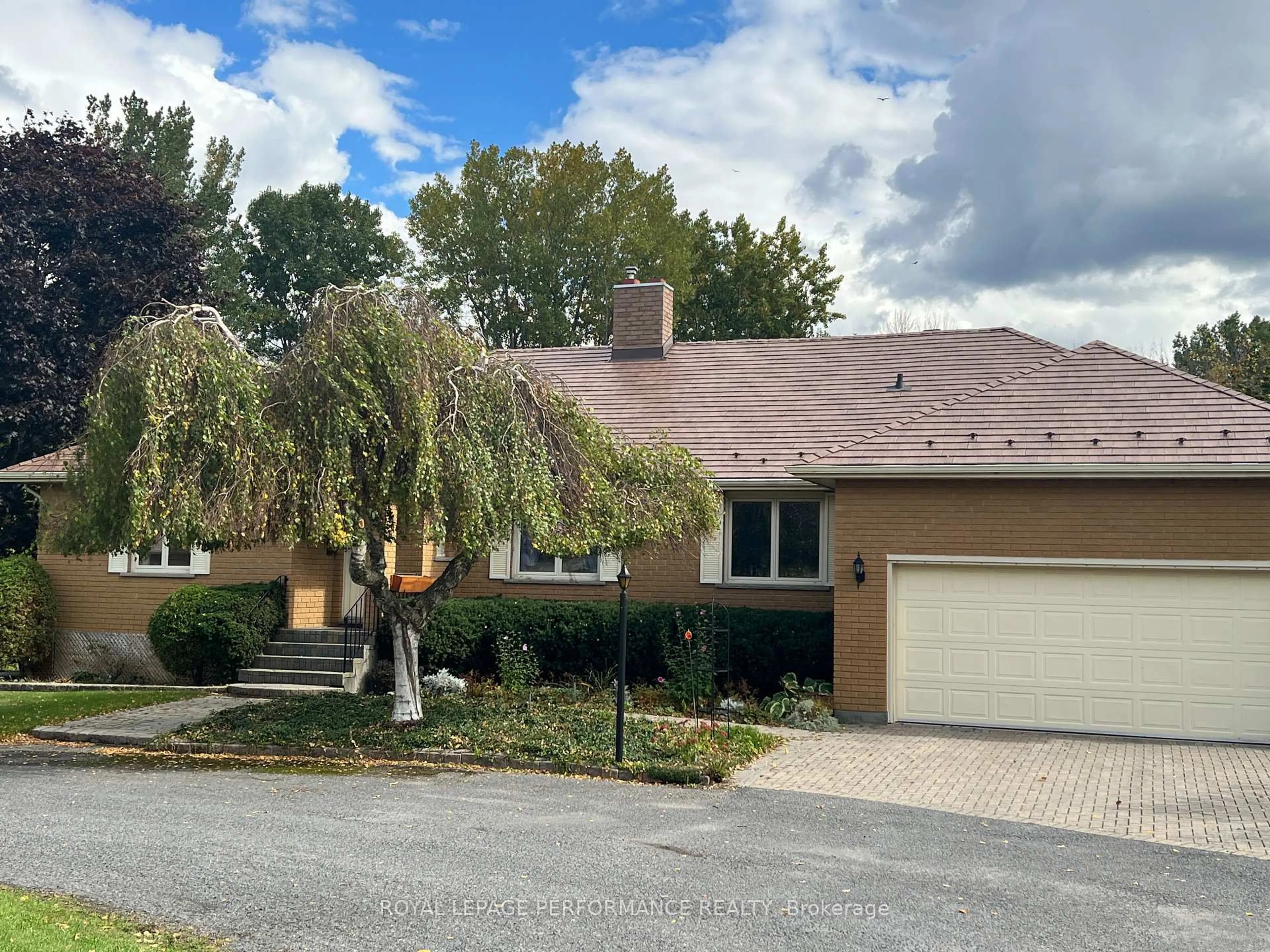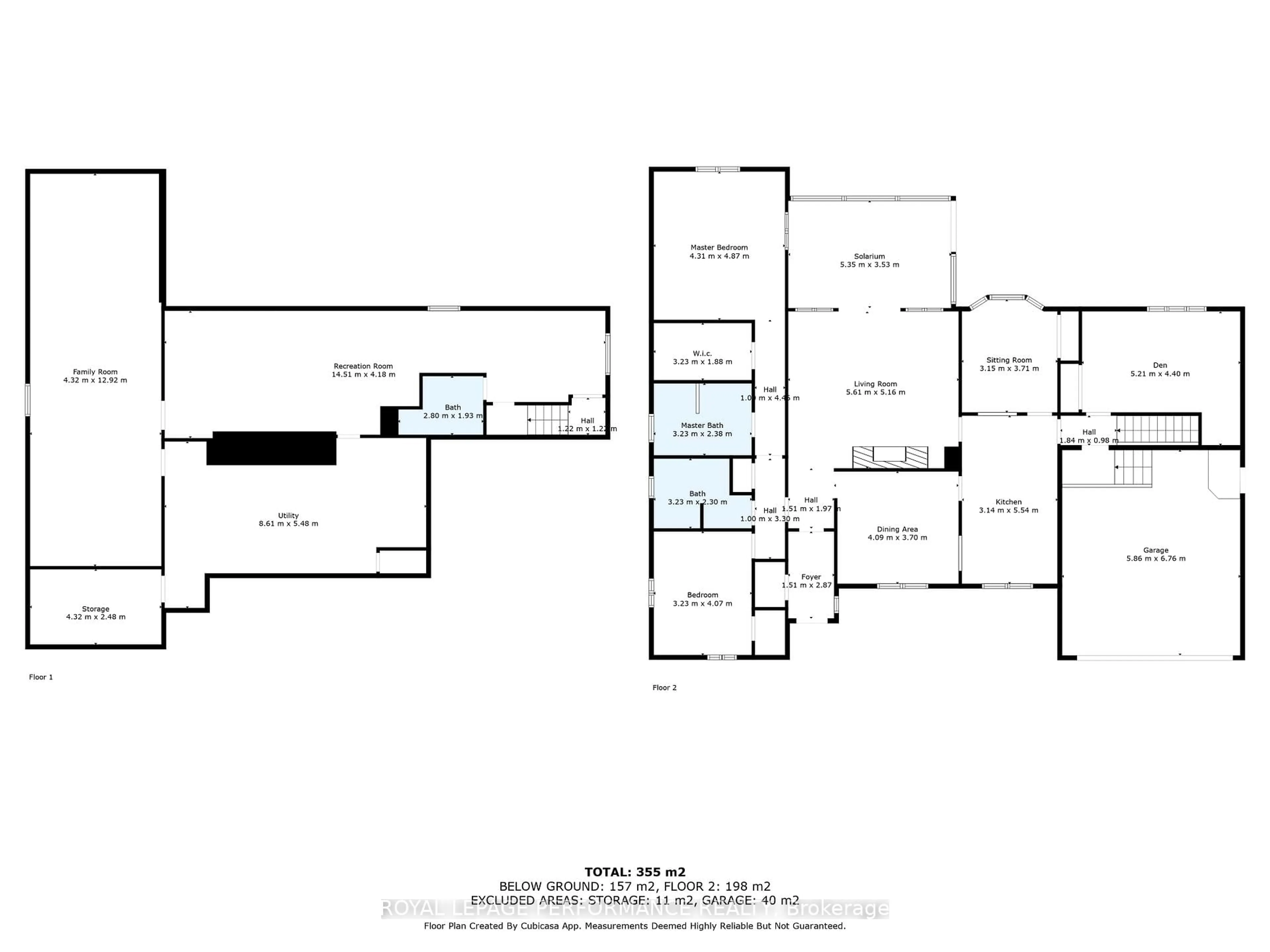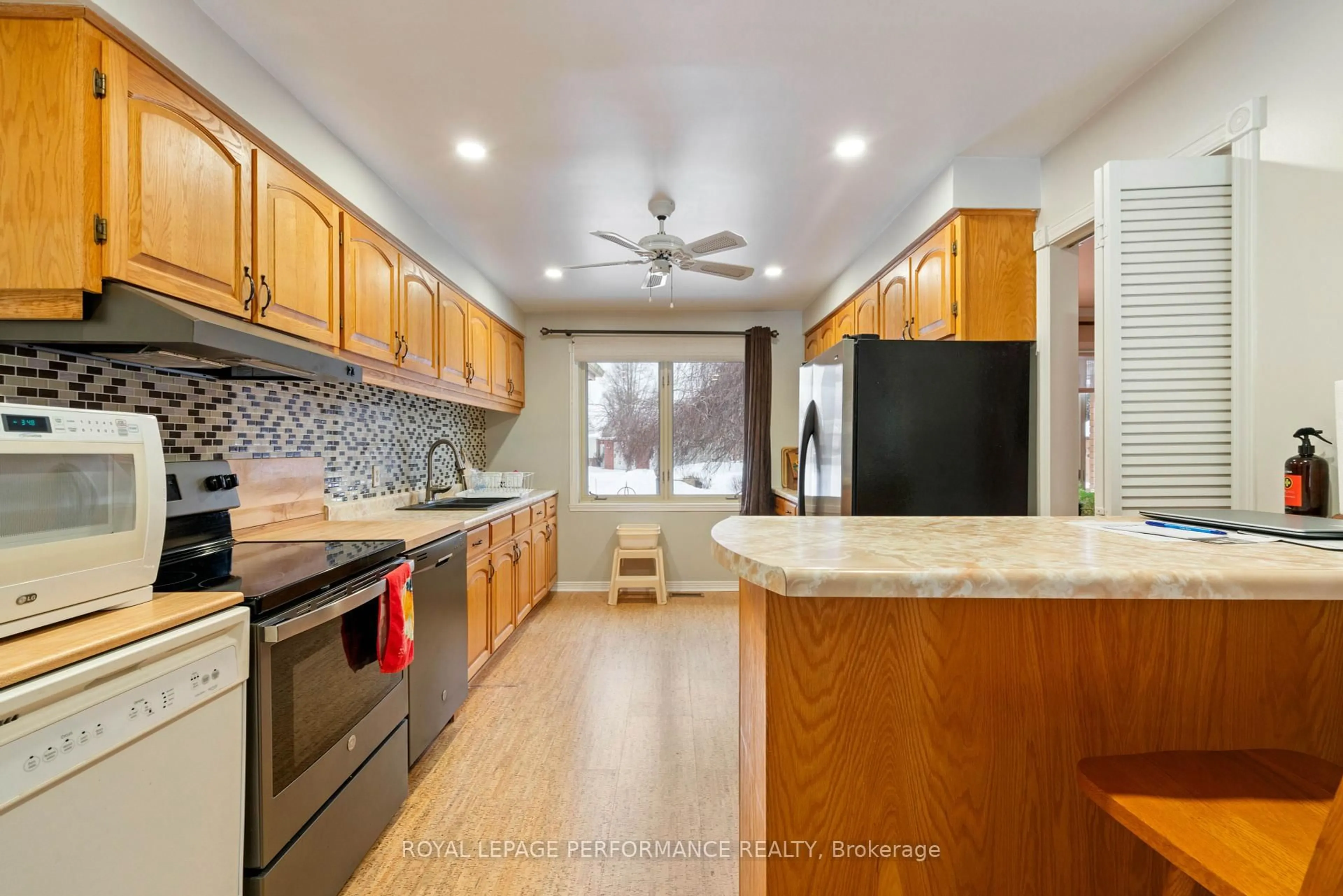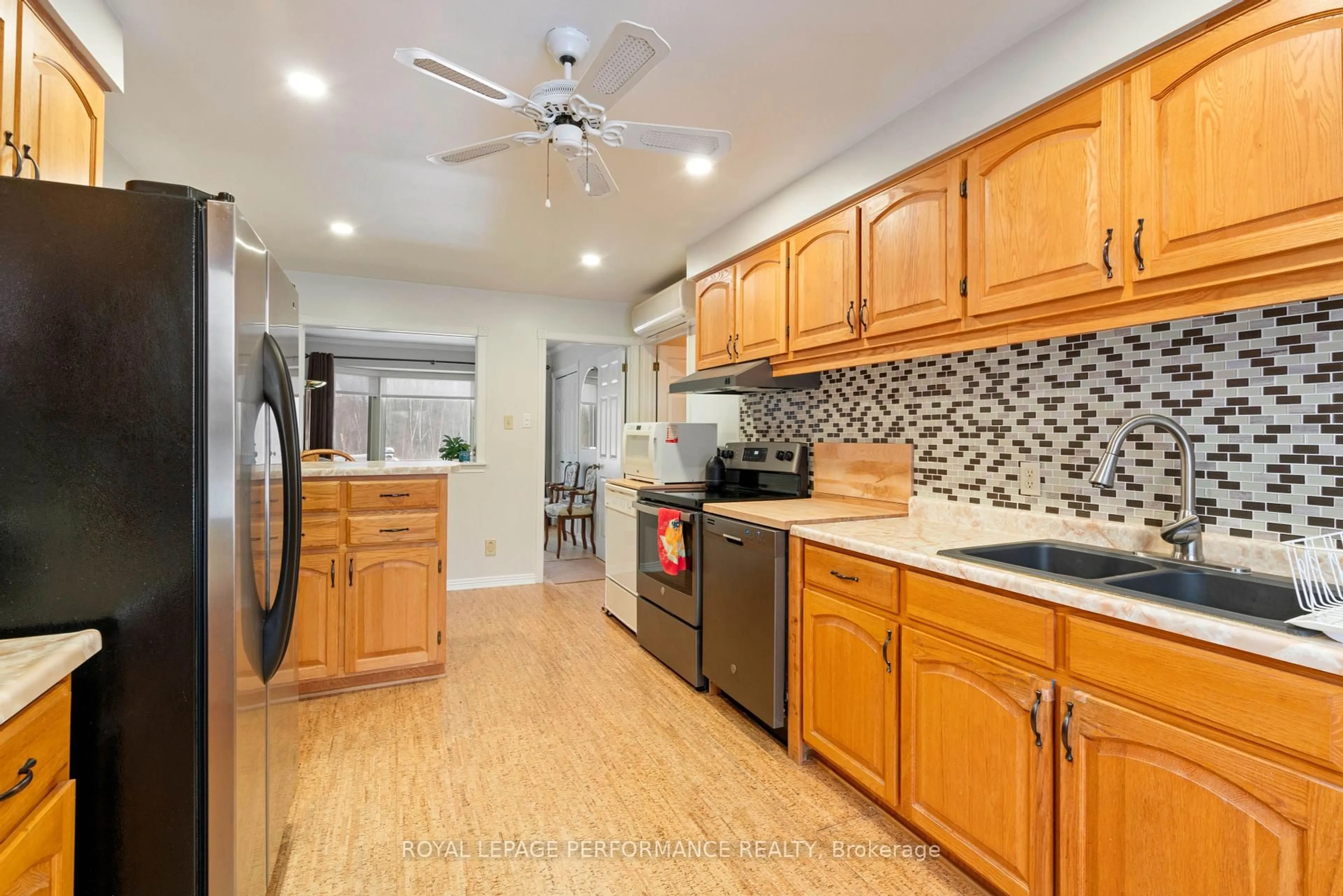Welcome to Creg Quay Estate, a peaceful riverside full-time retreat, in a sought-after adult community nestled along the shimmering shores of the St. Lawrence River and Lake St. Francis, just minutes from the Quebec/Ontario border. Designed for those who value comfort, connection, and the tranquillity of waterfront living, this community can offer private docking and direct access to the river, creating a truly resort-like experience. This beautiful all-brick bungalow of approximately 2,116 sq. ft. sits gracefully at the end of a quiet cul-de-sac, surrounded by mature landscaping and a park-like setting. With its durable metal roof, double car garage with inside entry, and parking for three additional vehicles in the interlocking paver driveway. The kitchen offers classic oak cabinetry, generous storage, and a peninsula for casual dining, inviting both function and charm. Just off the kitchen, a cozy sitting area offers the perfect nook for morning coffee or could easily serve as a fourth bedroom or breakfast space. The separate dining room, conveniently located nearby, sets the stage for intimate dinners or gatherings with friends.The living room is spacious and welcoming, highlighted by a newer electric fireplace and walkout to a bright three-season solarium. From here, enjoy peaceful views of the greenery and canal an ever-changing landscape of light and water that soothes the spirit.The primary suite provides a private retreat with its 5-piece ensuite bath and large walk-in closet, offering comfort and ease. Two additional bedrooms and a full bath complete the main level. The fully finished basement extends your living space with two generously sized rooms your choice on how to use them, a 3-piece bath, the laundry area and abundant storage. Outdoors, the property backs onto a tranquil canal with direct water access to the river and no rear neighbours, just nature and quiet. Call to arrange a private viewing.
Inclusions: Refrigerator, Stove, Washer, Dryer Dishwasher,Garage door openers, window blinds, all drapery rods, all draperies,central vacuum and associated equipment, hot water tank (owned), Generac Generator
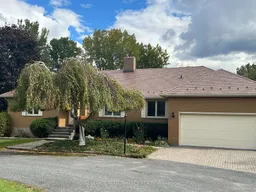 22Listing by trreb®
22Listing by trreb® 22
22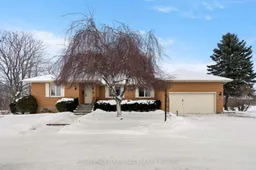 Listing by trreb®
Listing by trreb®

