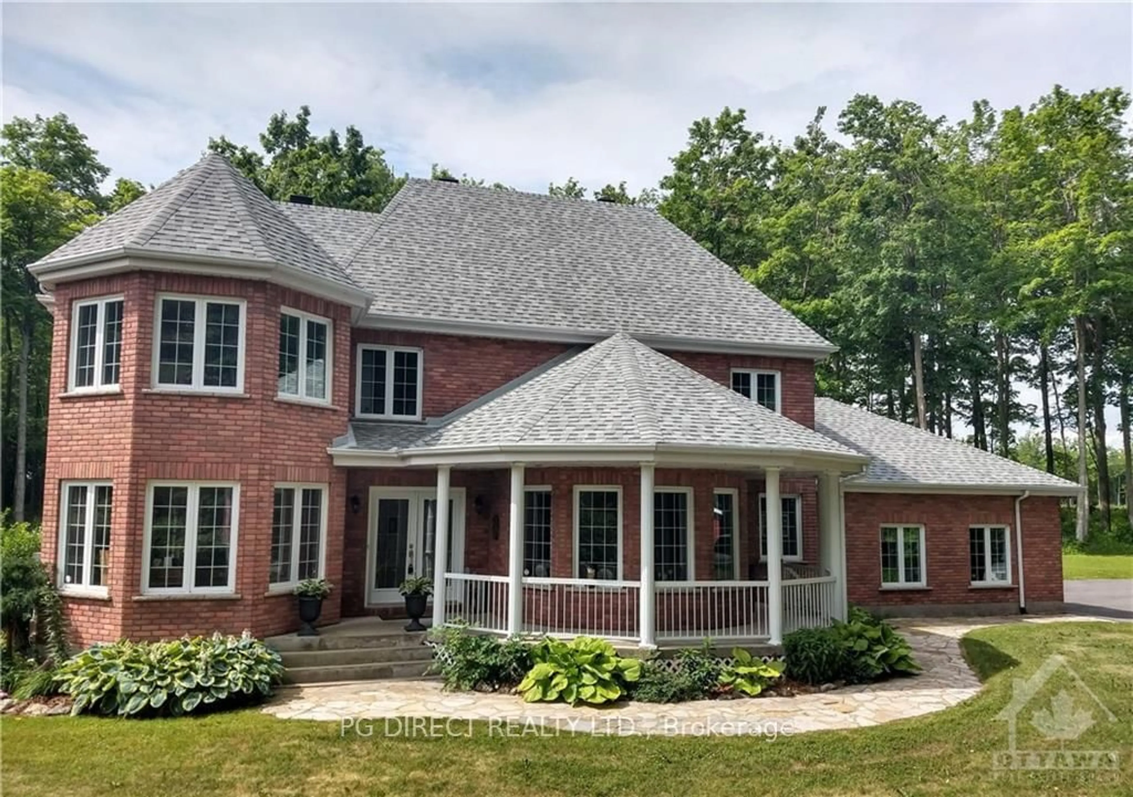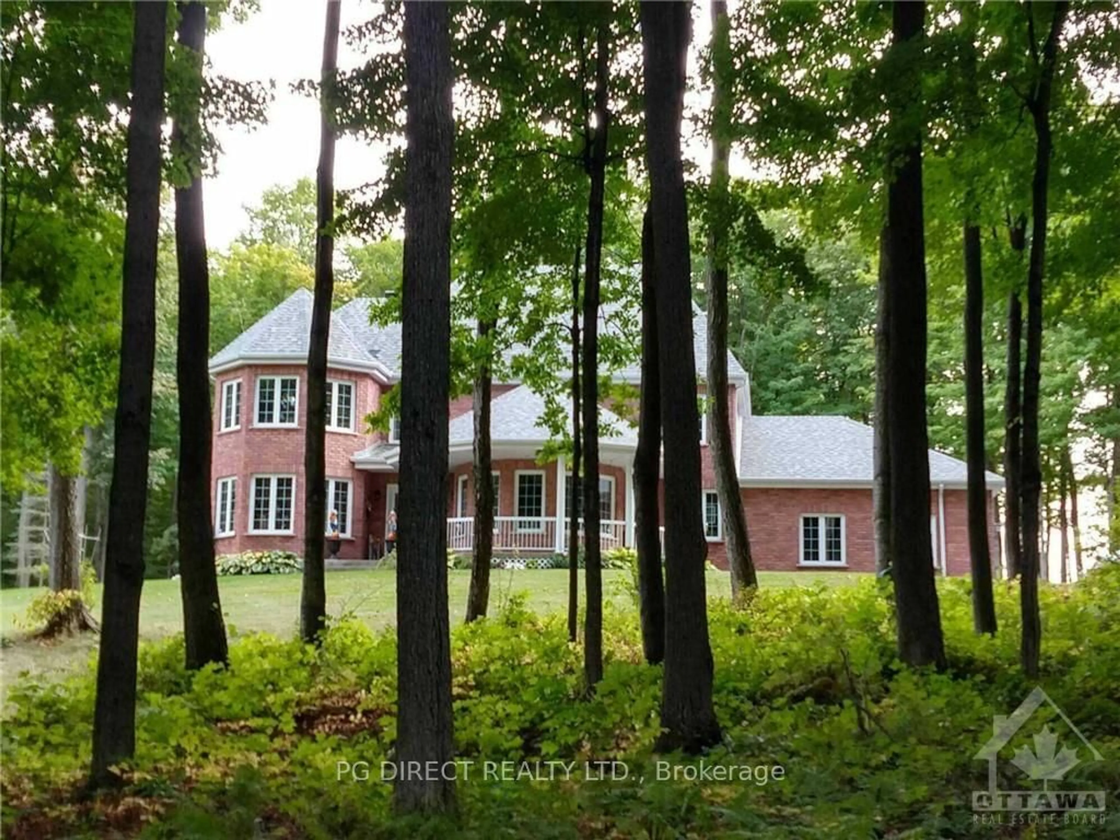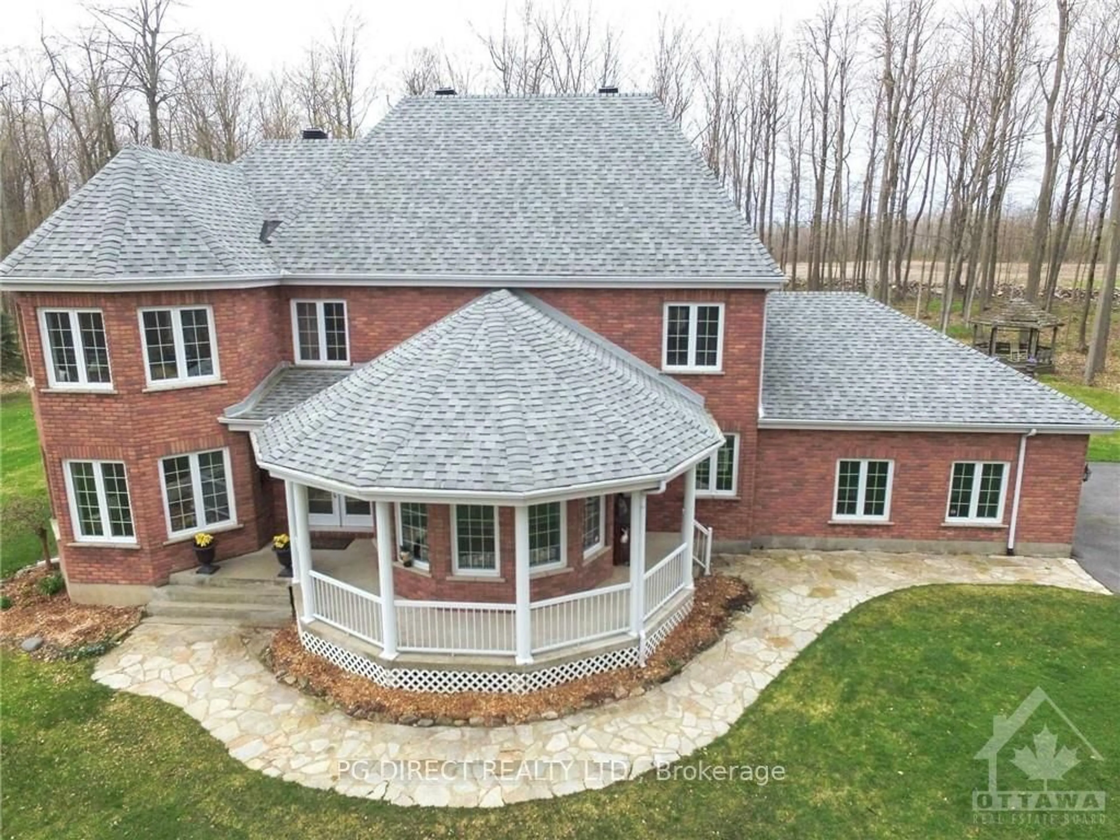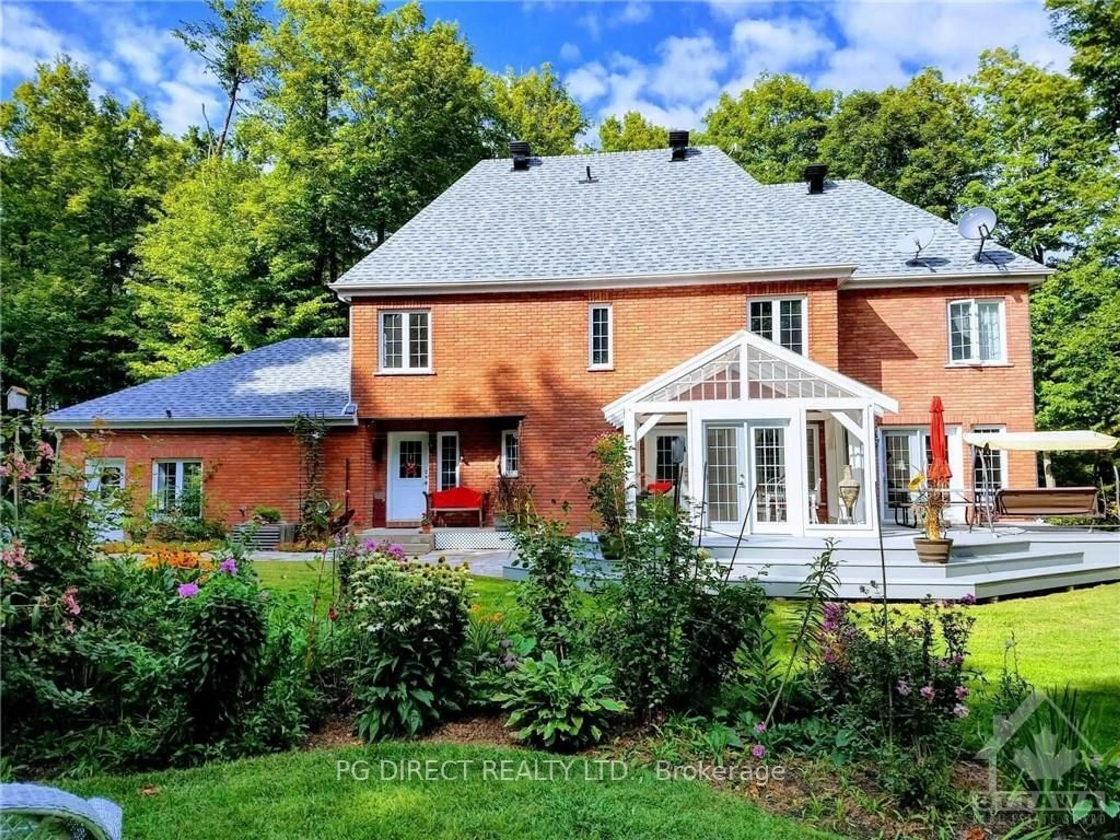4926 JOHNSON Rd, South Glengarry, Ontario K0C 2J0
Contact us about this property
Highlights
Estimated valueThis is the price Wahi expects this property to sell for.
The calculation is powered by our Instant Home Value Estimate, which uses current market and property price trends to estimate your home’s value with a 90% accuracy rate.Not available
Price/Sqft$394/sqft
Monthly cost
Open Calculator
Description
Visit Realtor website for additional information. This executive 4+1 bdrm, 3.5 bthrm, 2 storey brick house is nestled on a breathtaking 8-acre lot, offering you the ultimate in privacy and serenity. Built for longevity in 1997, the home has been meticulously maintained by the original owners, ensuring that it's ready for you to start enjoying all the benefits of country living. The main level offers a spacious entrance way, formal dining room, office space, a living room, an eat-in kitchen with a spectacular sunroom off the back, laundry and a 2-piece bath. The 2nd level offers a large primary bedroom with 4-piece ensuite and walk-in closet, as well as 3 other bedrooms, and a bathroom. The fully finished lower level holds a large recreation room, the 5th bedroom, a family room, a cold room, a 3-piece bathroom and plenty of storage., Flooring: Hardwood, Flooring: Ceramic
Property Details
Interior
Features
Exterior
Parking
Garage spaces 2
Garage type Attached
Other parking spaces 6
Total parking spaces 8
Property History
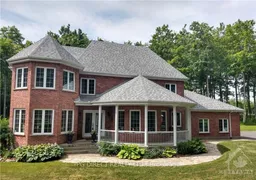 12
12
