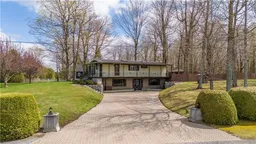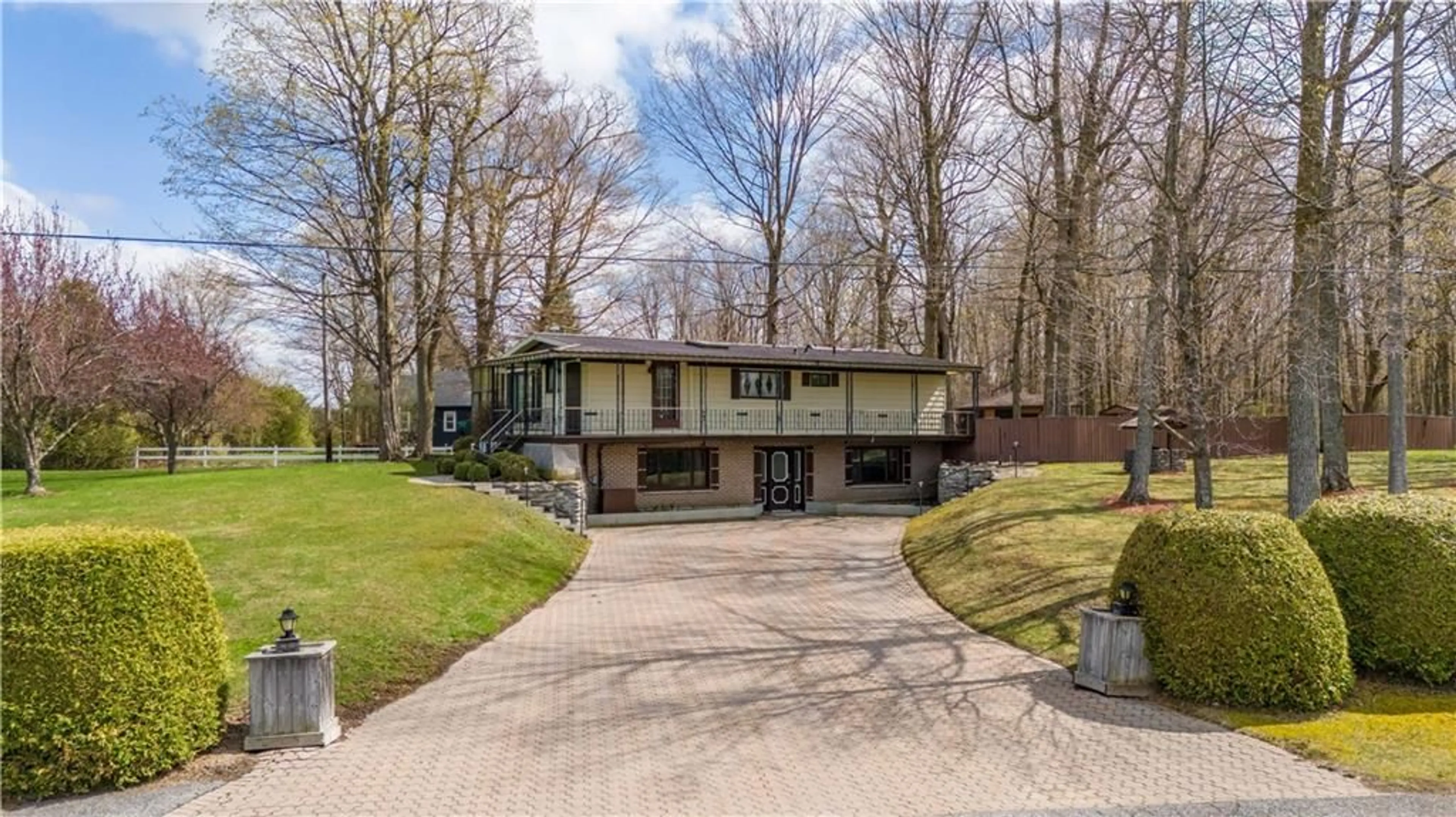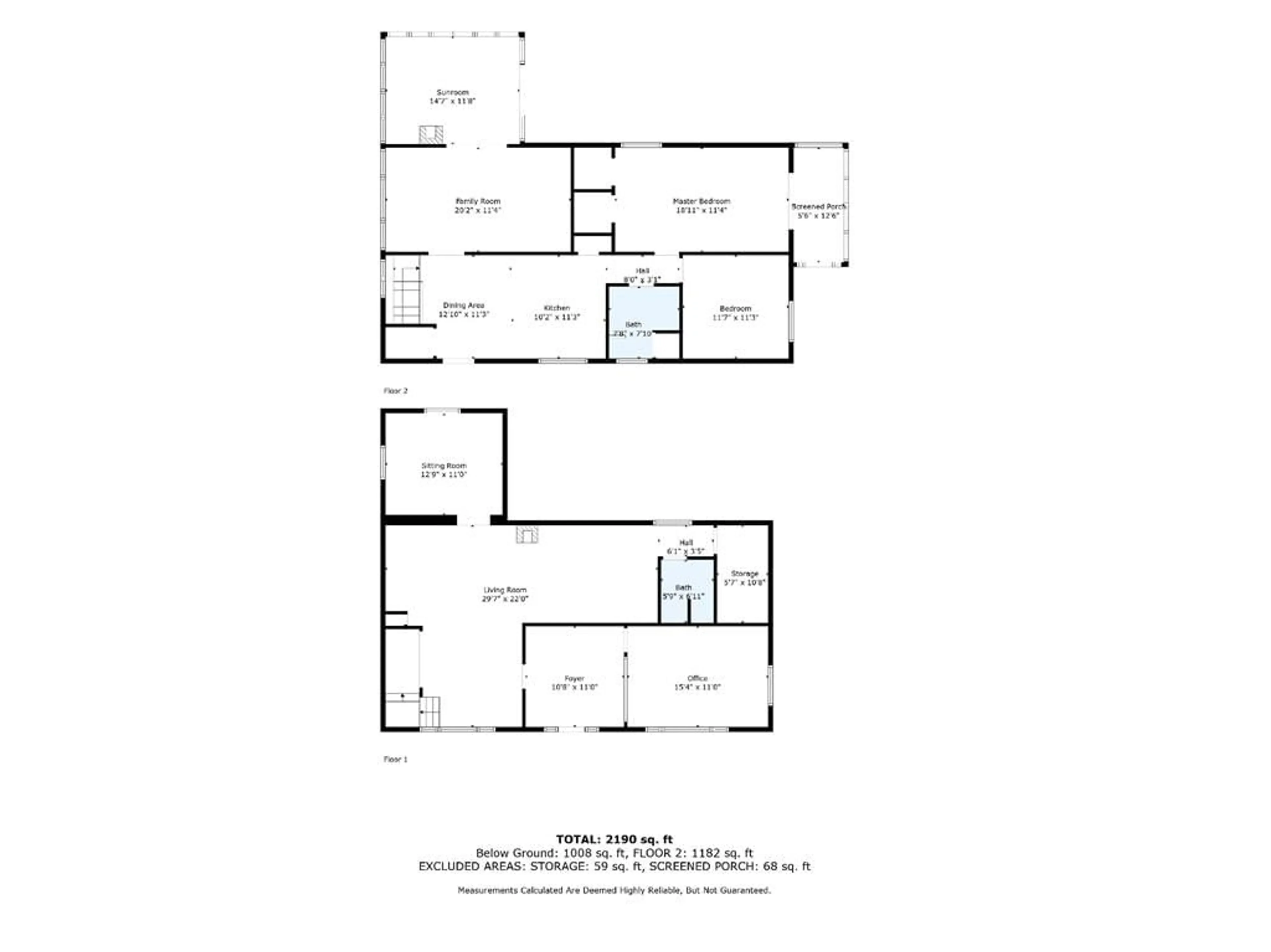3988 COUNTY 34 Rd, Green Valley, Ontario K0C 1L0
Contact us about this property
Highlights
Estimated ValueThis is the price Wahi expects this property to sell for.
The calculation is powered by our Instant Home Value Estimate, which uses current market and property price trends to estimate your home’s value with a 90% accuracy rate.$431,000*
Price/Sqft$205/sqft
Days On Market15 days
Est. Mortgage$1,933/mth
Tax Amount (2023)$2,220/yr
Description
Nestled amidst a serene landscape of mature maple trees, this charming bungalow, offers a tranquil retreat with proximity to all services. Its picturesque setting includes a meticulously landscaped yard with a greenhouse and garden sheds, providing an ideal sanctuary from the hustle and bustle of city life. Inside, a spacious kitchen and sunroom bathed in sunlight invite relaxation, while the master bedroom boasts a private balcony overlooking the lush surroundings. The completely finished walkout basement features a 3rd bedroom & a spacious family room. Outside, a wrap-around deck offers the perfect space for outdoor gatherings, complemented by an interlocked driveway and tranquil gardens. Conveniently located yet secluded, this place is a haven for those seeking peace and tranquility in a welcoming country setting. This property is being sold together with 3958 Cty Rd 34 (MLS 1389988). The combined asking price for both properties is $900,000.
Property Details
Interior
Features
Lower Floor
Sitting Rm
12'9" x 11'0"Storage Rm
5'7" x 10'8"Bath 3-Piece
5'9" x 6'11"Living Rm
29'7" x 22'0"Exterior
Features
Parking
Garage spaces -
Garage type -
Other parking spaces 5
Total parking spaces 5
Property History
 30
30



