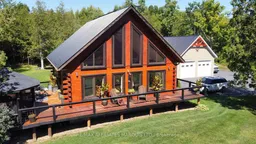This stunning log home, meticulously crafted from locally sourced cedar and lovingly customized by its original and only owner, exudes timeless warmth and rustic elegance. The inviting open-concept design features a custom kitchen with oak cabinetry, a generous island, and an airy dining area perfect for gatherings. The living room, anchored by soaring 20-ft cathedral ceilings and a dramatic wall of south-facing windows, bathes the space in natural light while the pellet stove creates the cozy ambiance of a mountain chalet. The main floor hosts two comfortable bedrooms and a convenient 3-piece bathroom with laundry. Upstairs, retreat to the serene primary suite complete with a spacious walk-in closet and a spa-like 4-piece ensuite featuring a jacuzzi tuban ideal space for relaxation. The lower level, with its bright walk-out entrance, is a versatile haven offering potential for a home-based business, in-law suite, or private guest quarters. It includes four finished rooms and a powder room, blending practicality with comfort. Outdoors, the property is equally captivating. A wrap-around deck and charming gazebo provide spaces for entertaining and unwinding, while the beautifully landscaped 2-acre lot is adorned with vibrant perennials, manicured pathways, and a man-made pond stocked with fisha picturesque setting for outdoor enjoyment. The detached, finished shop with heat pump and full unfinished loft above is perfect for a workshop, studio, or creative retreat. This home is more than just a residence its a private sanctuary that seamlessly combines craftsmanship, comfort, and natural beauty.
 42
42


