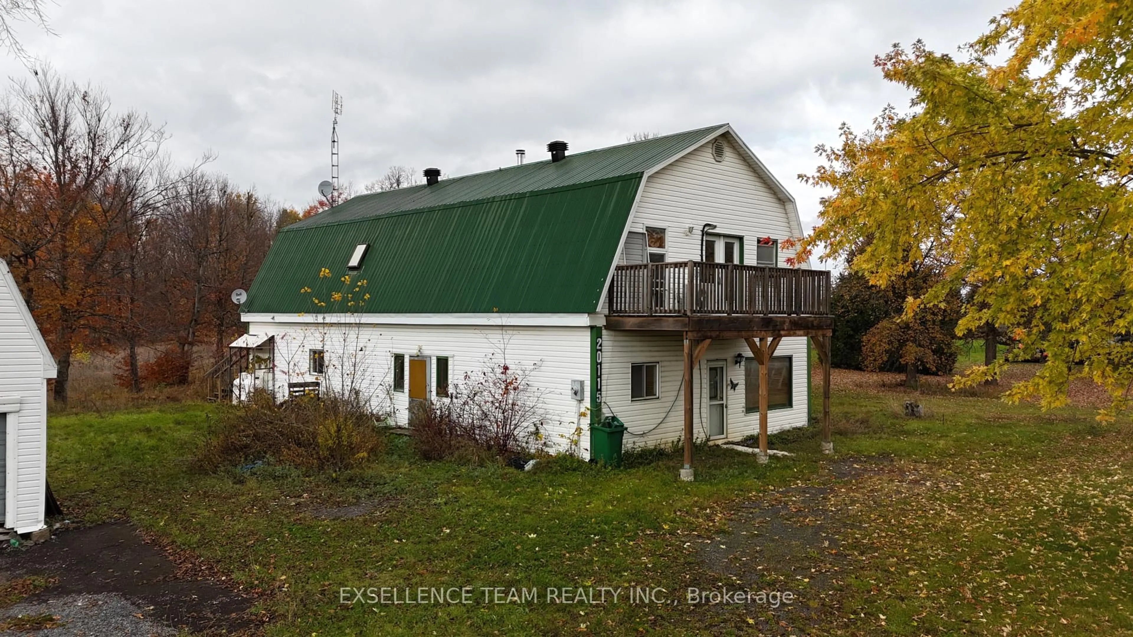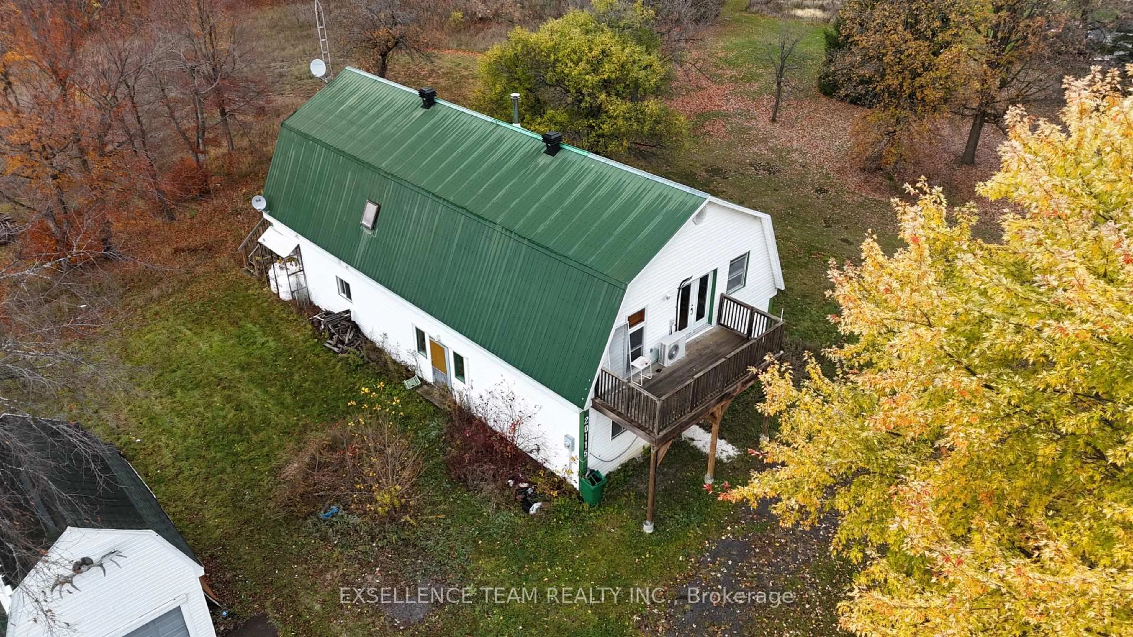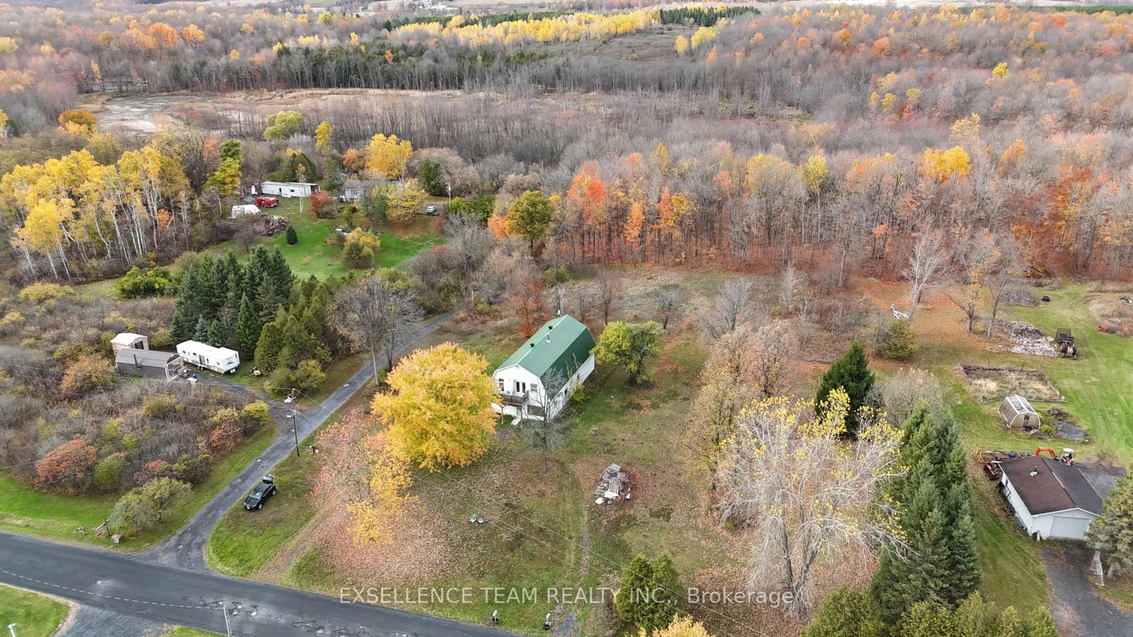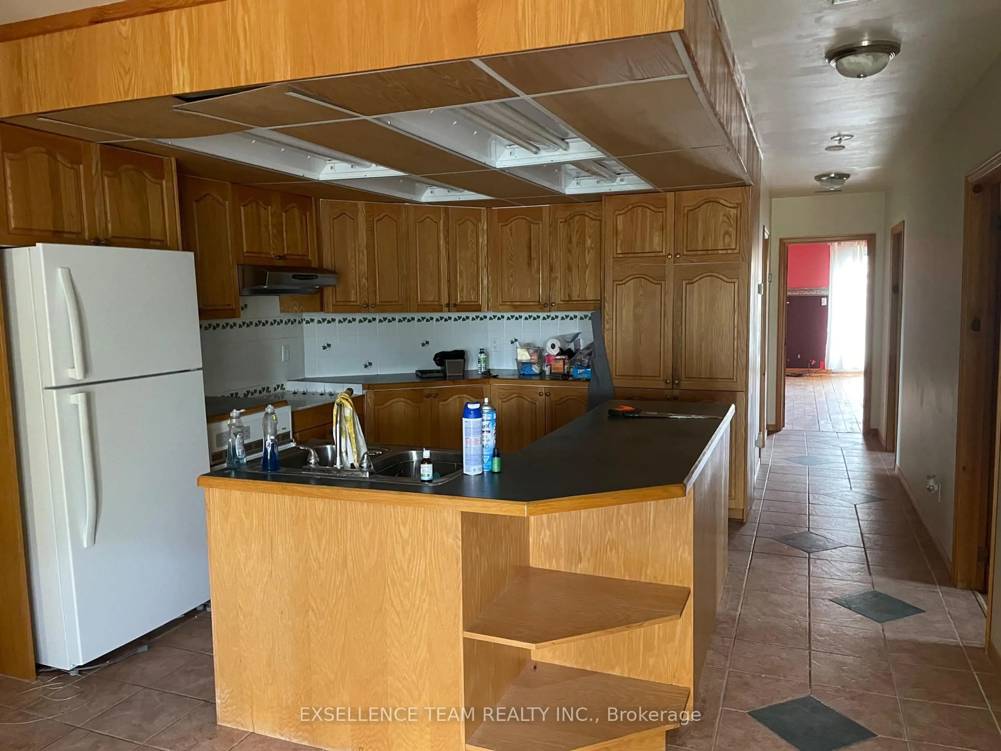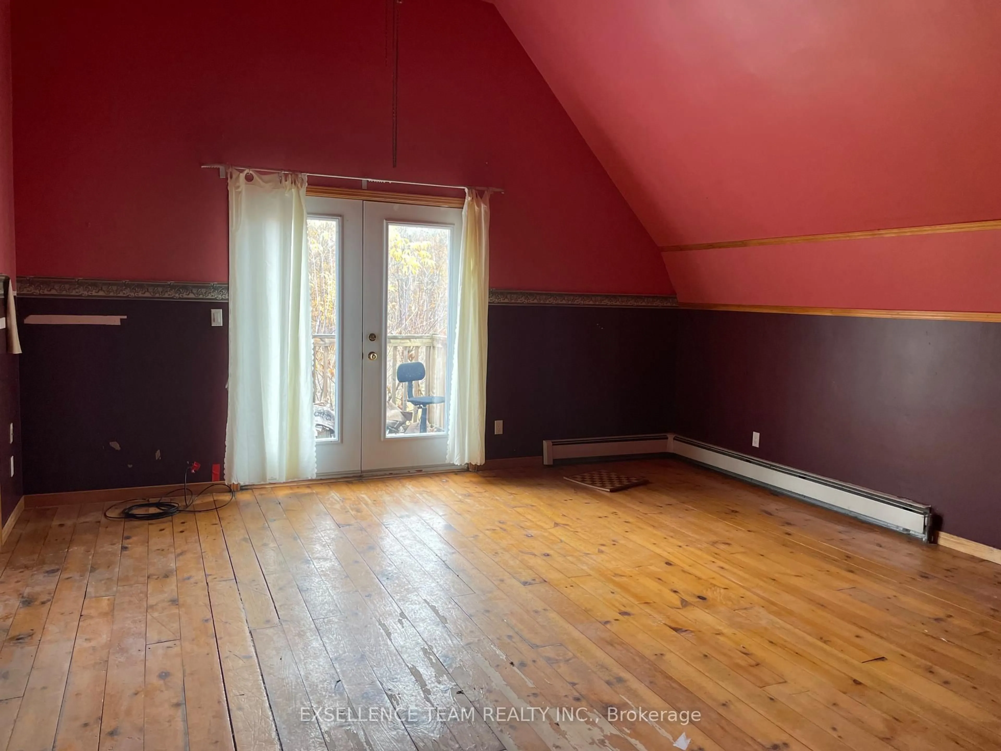20115 Beaupre Rd, South Glengarry, Ontario K0C 1L0
Contact us about this property
Highlights
Estimated valueThis is the price Wahi expects this property to sell for.
The calculation is powered by our Instant Home Value Estimate, which uses current market and property price trends to estimate your home’s value with a 90% accuracy rate.Not available
Price/Sqft$154/sqft
Monthly cost
Open Calculator
Description
This building is not move in condition, there was a water leak upstairs that leaked down through the lower level causing damage. There is visible mould on the lower level. An ozone sterilizer has been used which seems to be helping, the mouldy smell has been drastically reduced..The building is being sold as is. There is a drilled well on the east side of the house and an approved septic system ( B-95-11) on the west side of the house. The property consists of a two-story building with a workshop on the main level, which was previously a kitchen cabinet shop and a three bedroom apartment above it. Please check with the Township of South Glengarry for any uses you may have for the main level, including converting it to an Inlaw suite or apartment. Their phone number is 613-347-1166.. The building has 1544 ft. of finished living space upstairs and 1800 sq. ft. of what was a workshop which needs renovation/repairs /clearing out.
Property Details
Interior
Features
2nd Floor
Living
17.1 x 16.9Kitchen
12.1 x 9.11Br
17.7 x 16.62nd Br
10.8 x 11.1Exterior
Features
Parking
Garage spaces -
Garage type -
Total parking spaces 10
Property History
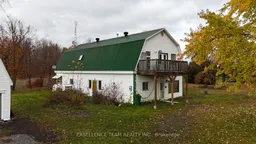 18
18
