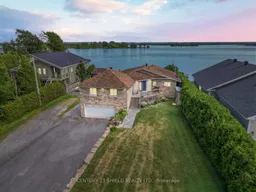Discover 19018 County Rd 2 and escape to your very own riverside retreat, a stunning waterfront gem in scenic South Glengarry where modern luxury meets the peaceful rhythm of the St. Lawrence River. From the moment you arrive, the home makes a statement - an expansive driveway lined with striking stone accents leads you to the inviting front entrance. But the real magic awaits out back a true backyard oasis with two newly built cedar patios & custom gazebo, a lush yard, two private docks, a dock shed, and endless unforgettable sunsets! Step inside and you're greeted by an airy foyer with sleek contemporary touches that set the tone. The heart of the home, a dream-worthy gourmet kitchen: Imagine prepping meals for your loved ones in a space offering granite counters, an expansive island, chic ambient lighting, ample custom cabinetry, and even a stylish wine bar for those post-boat-day toasts! The kitchen flows seamlessly into the dining and family area, and just beyond - a gorgeous patio overlooking the panoramic river views. Picture yourself enjoying sunset dinners or starlit soirées right here, where every evening feels like a vacation! On the main floor, you'll also find two beautifully updated bathrooms and three spacious bedrms, including a dreamy primary suite. This sanctuary comes complete with a spa-inspired ensuite featuring heated ceramic floors, a sleek stand-up shower, a massive 20ft W/I closet, and your own private cedar balcony overlooking the water - the perfect spot for morning coffee while watching the river wake up. Also, a main-floor laundry/storage room . Head downstairs via the stunning hardwood staircase with glass railing and discover a cozy, light-filled lounge & w/o to your backyard paradise! There's another 3 pc bathroom and tons of storage. And lets not forget the oversized double-car garage - room for all your toys! This isn't just a house, it's waterfront living at its finest, designed to be your permanent staycation! Allow 24 hrs irrev.
Inclusions: EV plug in garage, Blinds, All fixed shelving, Patio fans.
 50
50


