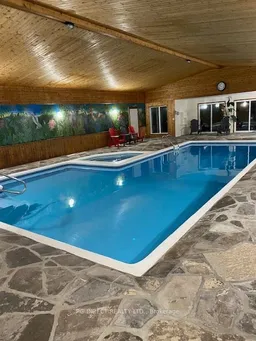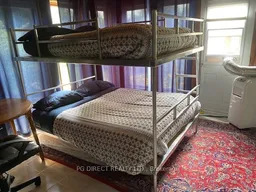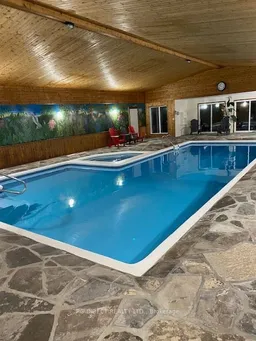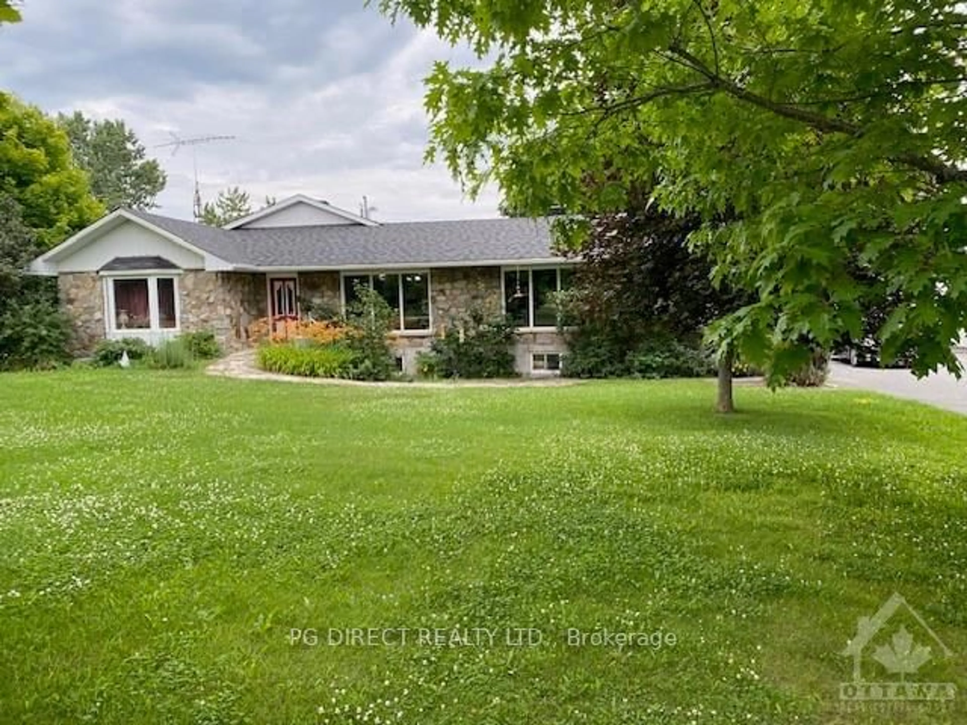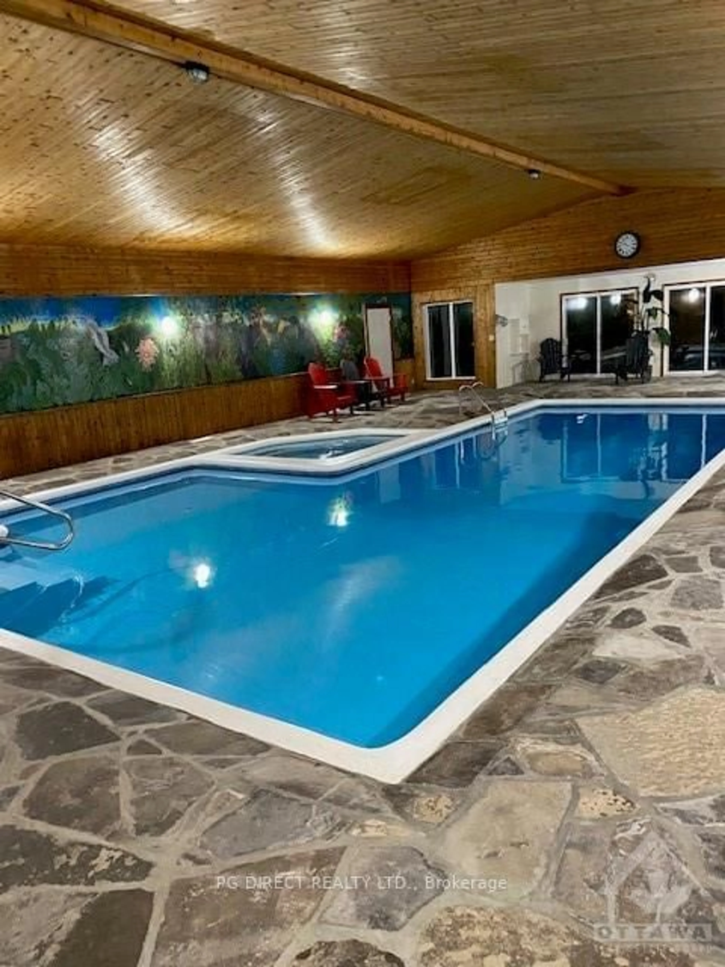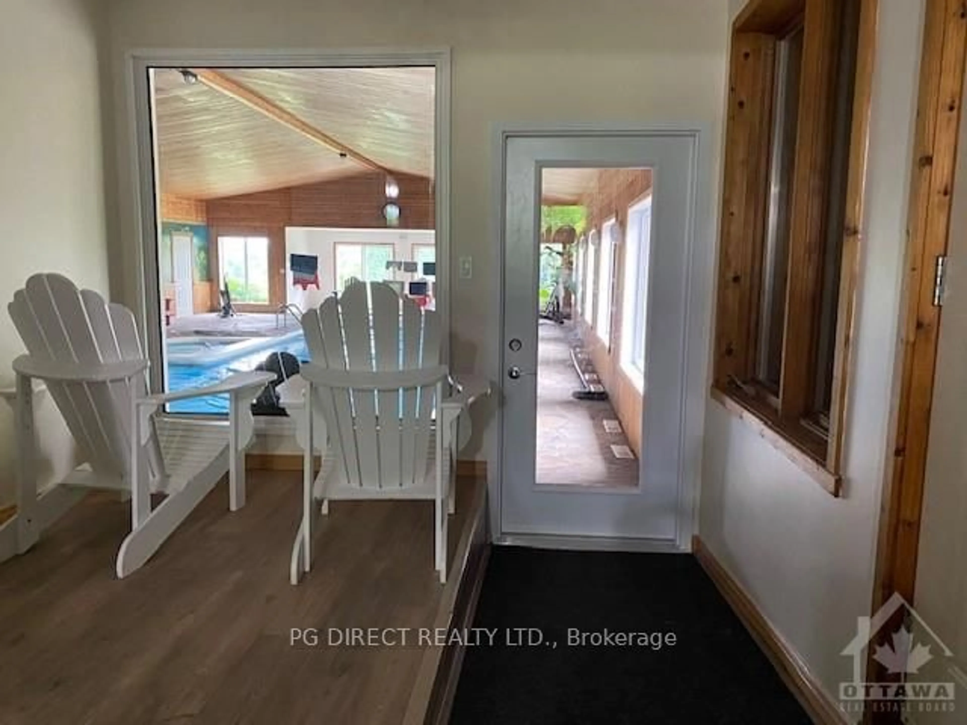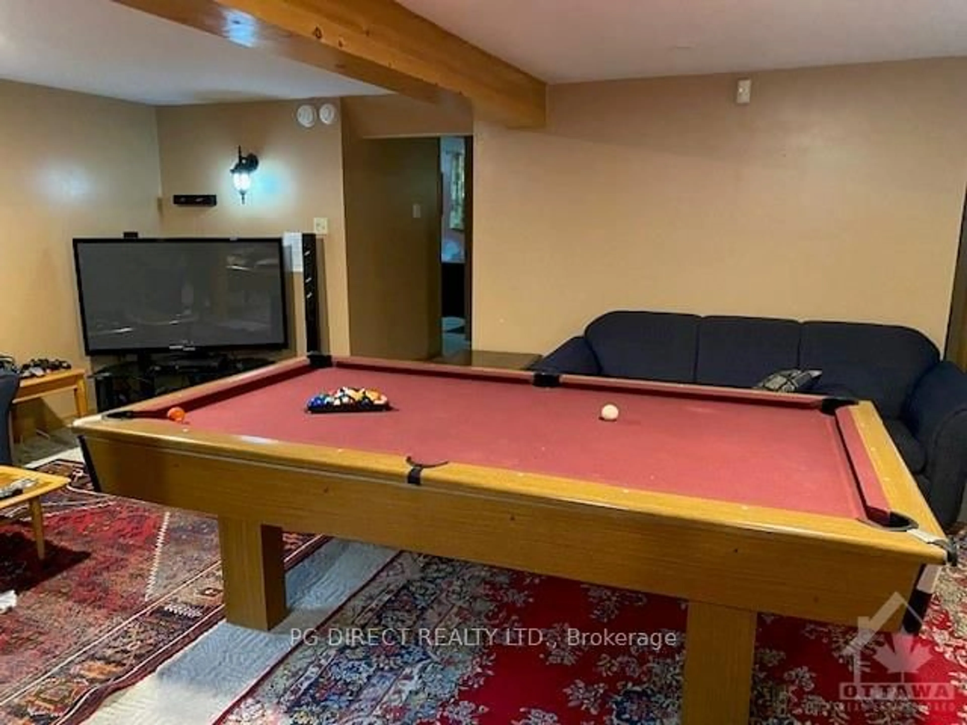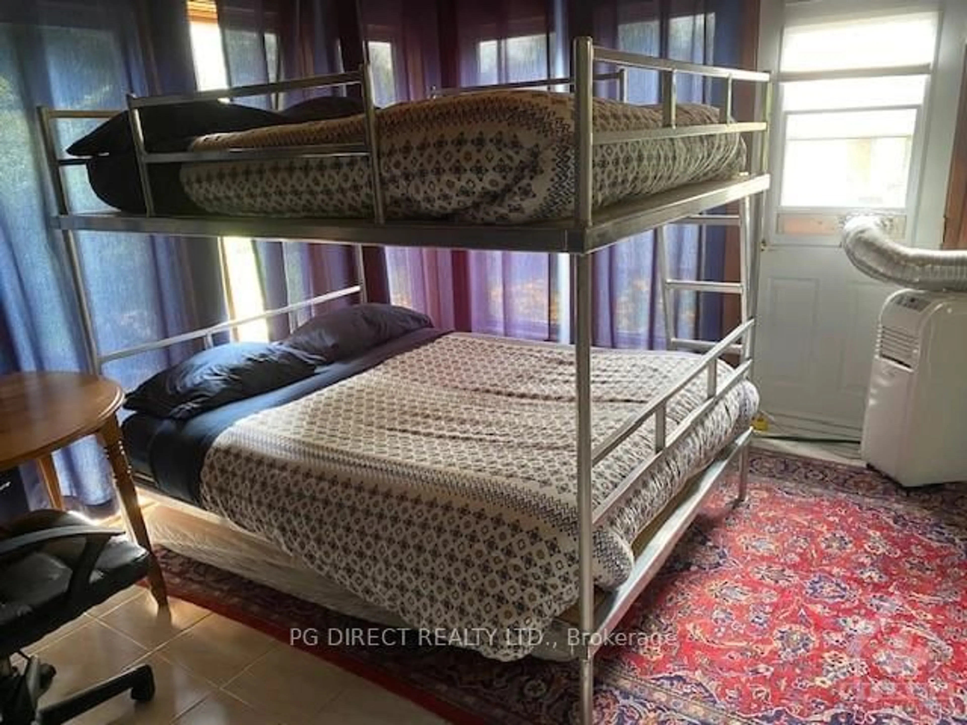18824 GLEN Rd, South Glengarry, Ontario K0C 2J0
Contact us about this property
Highlights
Estimated ValueThis is the price Wahi expects this property to sell for.
The calculation is powered by our Instant Home Value Estimate, which uses current market and property price trends to estimate your home’s value with a 90% accuracy rate.Not available
Price/Sqft-
Est. Mortgage$9,663/mo
Tax Amount (2023)$5,210/yr
Days On Market245 days
Description
Flooring: Vinyl, Visit REALTOR website for additional information. LIFESTYLE OPPORTUNITY IN BEAUTIFUL RURAL SETTING ONE HOUR FROM OTTAWA AND MONTREAL AND 15 MINUTES TO USA. HUGE INCOME. Live in this residential property and rent on a casual basis as a cottage. Established since 2007 with good repeat business. Largest private indoor pool of any cottage rental in Canada. Very popular with large family groups. Rented @ $15350 - $22700/week, $5850 - $7950/weekend. Occupancy 60 to 120 nights per year with income potential of $160000 to $320000+per annum., Flooring: Hardwood, Flooring: Carpet Wall To Wall
Property Details
Interior
Features
Bsmt Floor
Bathroom
2.74 x 2.74Br
3.65 x 3.04Br
3.65 x 2.81Exterior
Features
Parking
Garage spaces 2
Garage type Detached
Other parking spaces 18
Total parking spaces 20
Property History
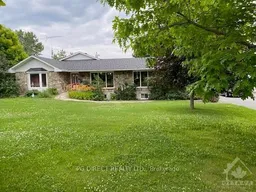 12
12