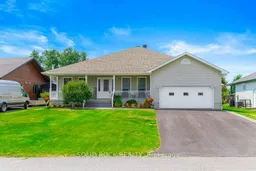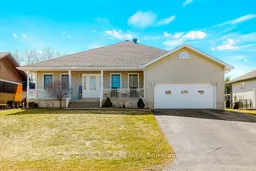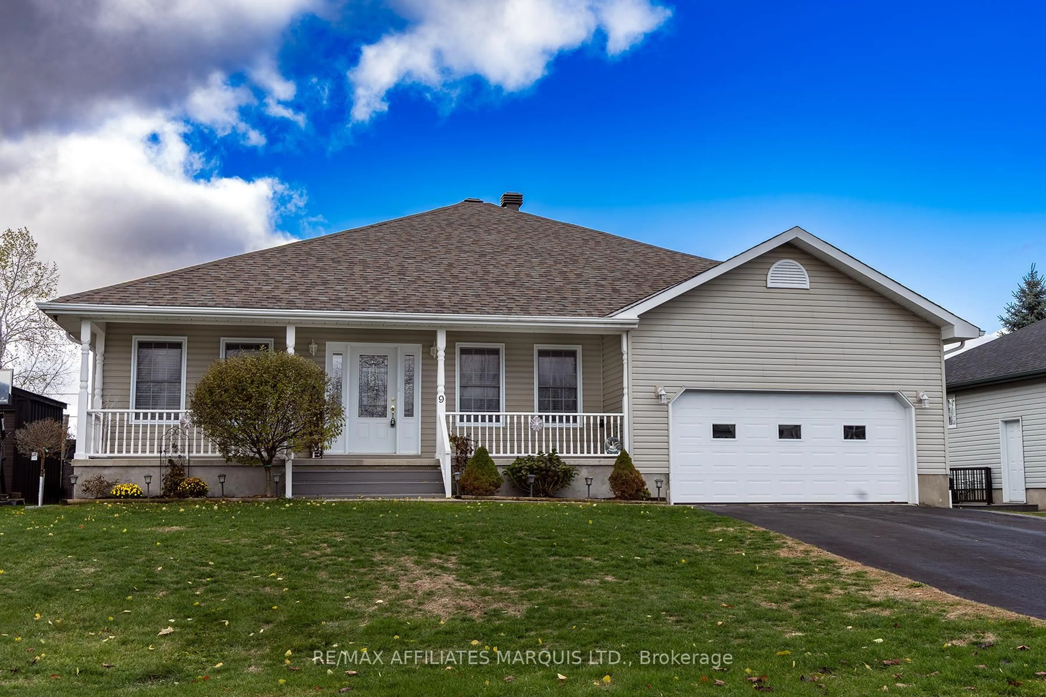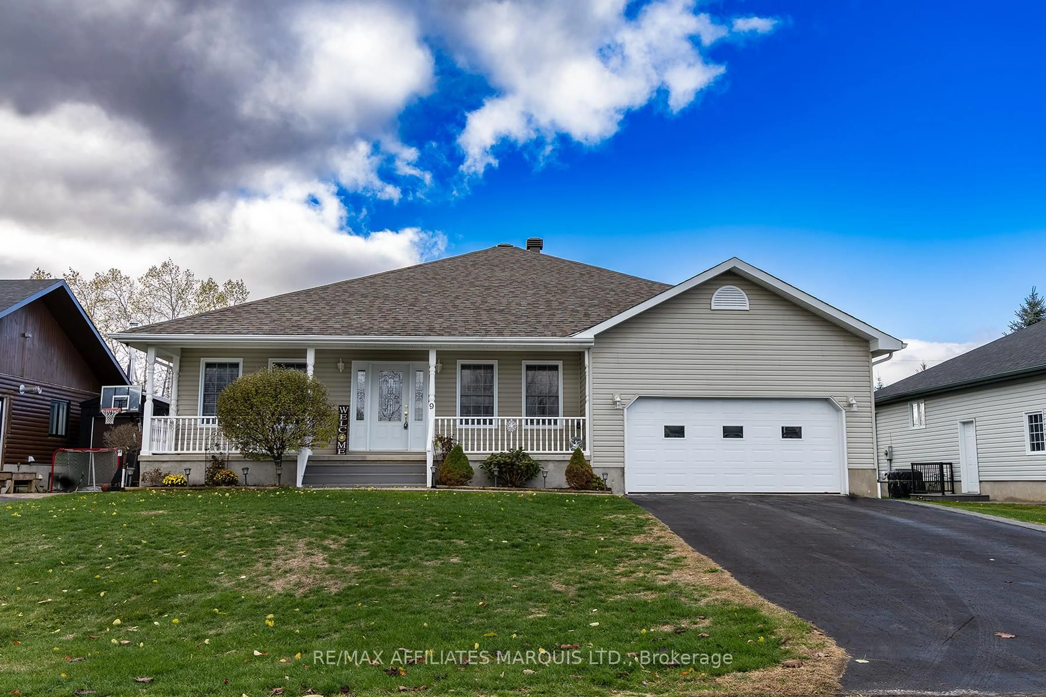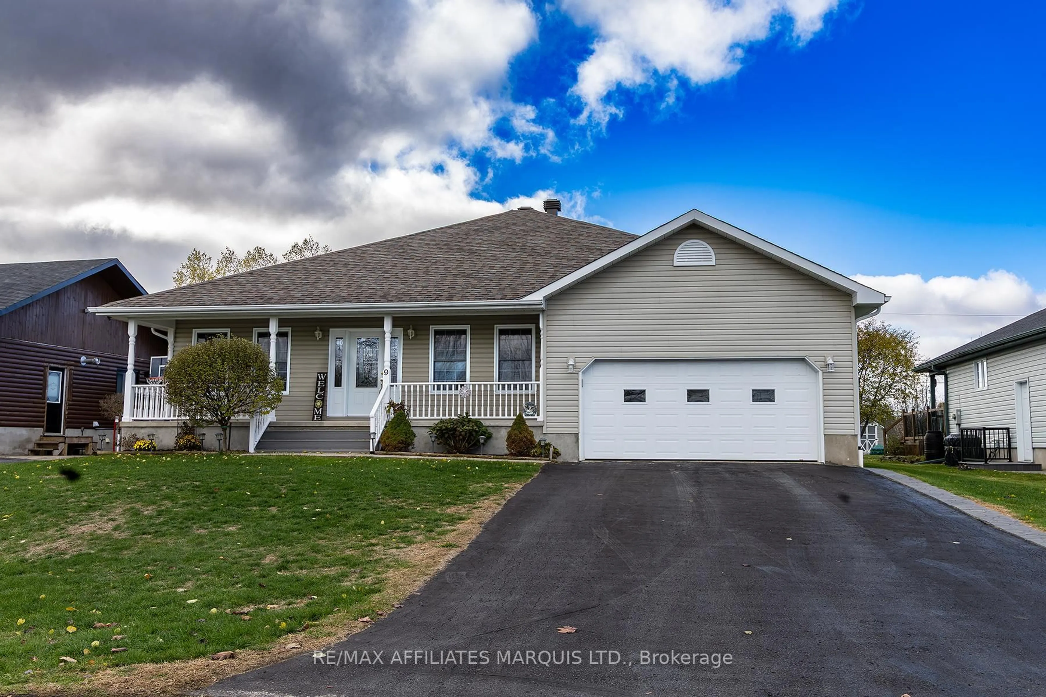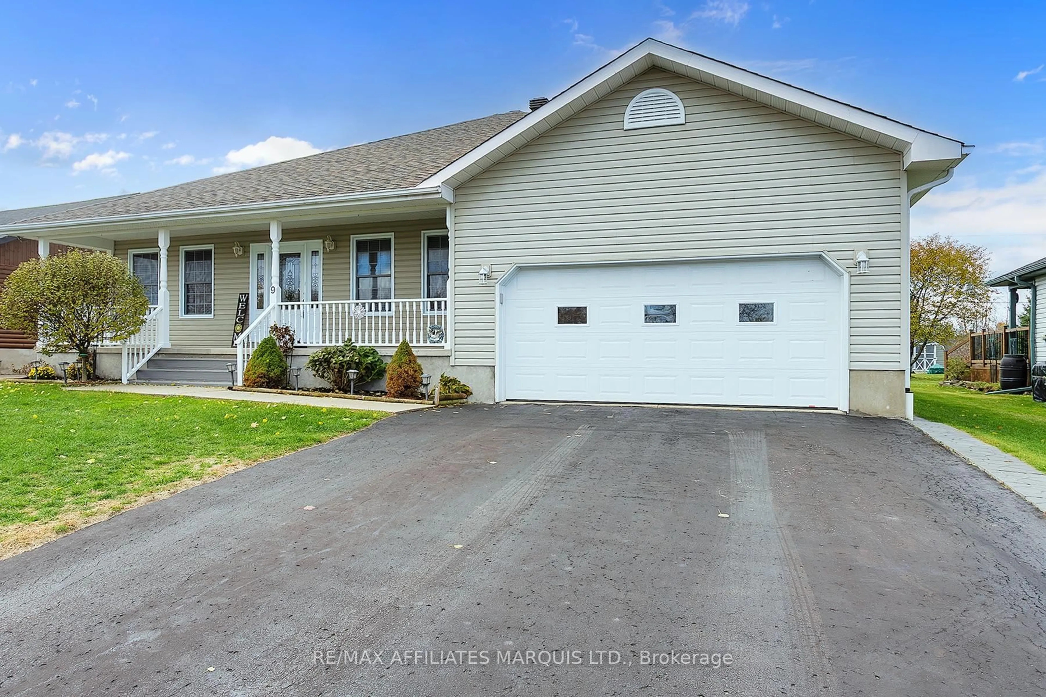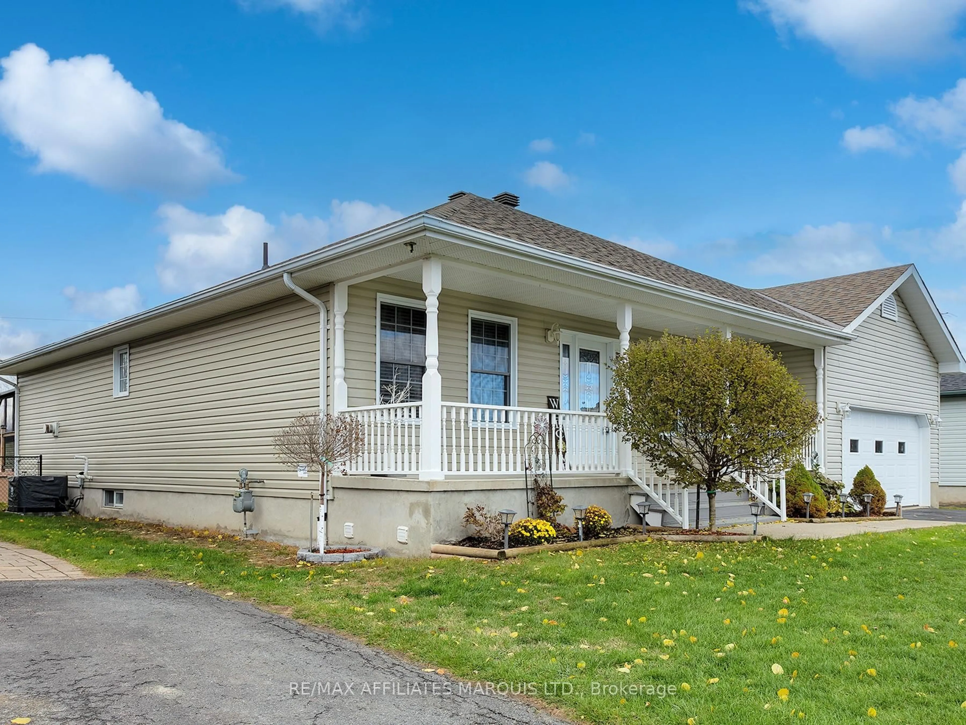9 Grove St, South Dundas, Ontario K0E 1K0
Contact us about this property
Highlights
Estimated valueThis is the price Wahi expects this property to sell for.
The calculation is powered by our Instant Home Value Estimate, which uses current market and property price trends to estimate your home’s value with a 90% accuracy rate.Not available
Price/Sqft$399/sqft
Monthly cost
Open Calculator
Description
Looking for a meticulously maintained home with plenty of eye appeal? Welcome to this 2+1 bedroom, 4-bath bungalow nestled on a peaceful cul-de-sac in the friendly and growing community of Iroquois. This home is ideally situated close to all amenities, making it perfect for families and individuals alike.Step inside to discover an inviting open concept kitchen, dining, and living area, highlighted by a cozy gas fireplace and several modern upgrades. The main floor features two spacious bedrooms, each with its own ensuite, providing ample privacy and comfort.The finished basement is a true gem, and is accessible from the garage offering in-law suite potential with a large rec room, a four-piece bath, an electric fireplace, and a den-perfect for guests or as a private retreat.Outside, enjoy the deep front porch that welcomes you home, and a fenced rear yard complete with a generous 34x16 foot deck, ideal for entertaining or relaxing. A lovely gazebo on the deck provides a perfect outdoor oasis for enjoying your morning coffee or hosting summer gatherings. Two outbuildings with power, offer extra versatility for storage or hobbies. With an attached double garage and a location that combines tranquility and convenience, this bungalow is a must-see! Don't miss your chance to make this beautiful home yours!
Property Details
Interior
Features
Main Floor
Foyer
4.7 x 2.15Primary
4.86 x 4.082nd Br
4.35 x 3.55Laundry
2.45 x 3.023 Pc Bath
Exterior
Features
Parking
Garage spaces 2
Garage type Attached
Other parking spaces 4
Total parking spaces 6
Property History
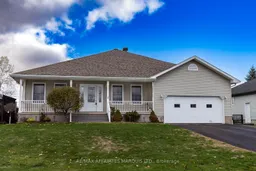 37
37