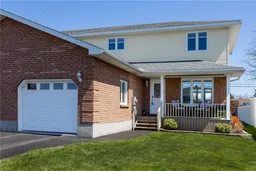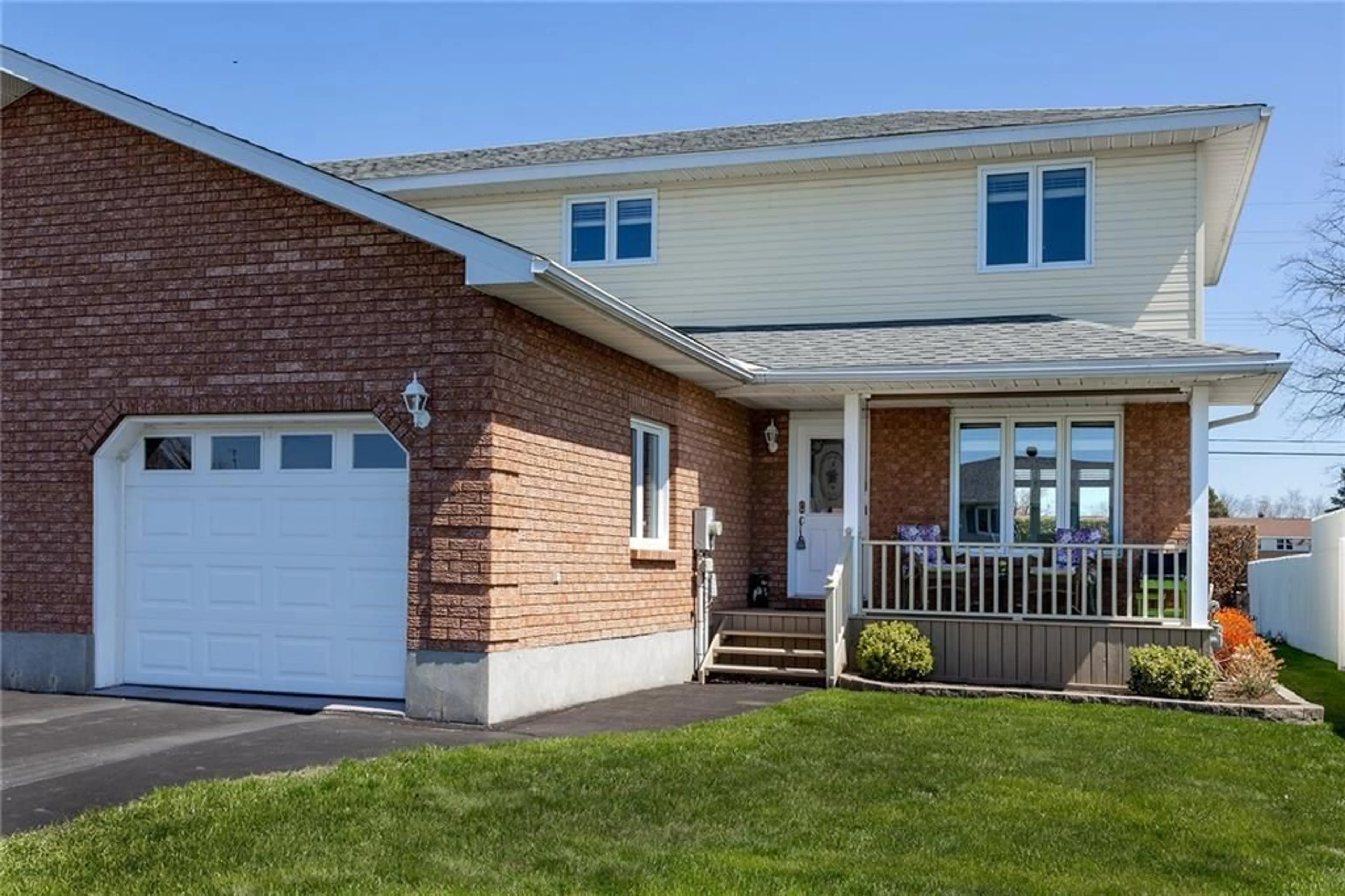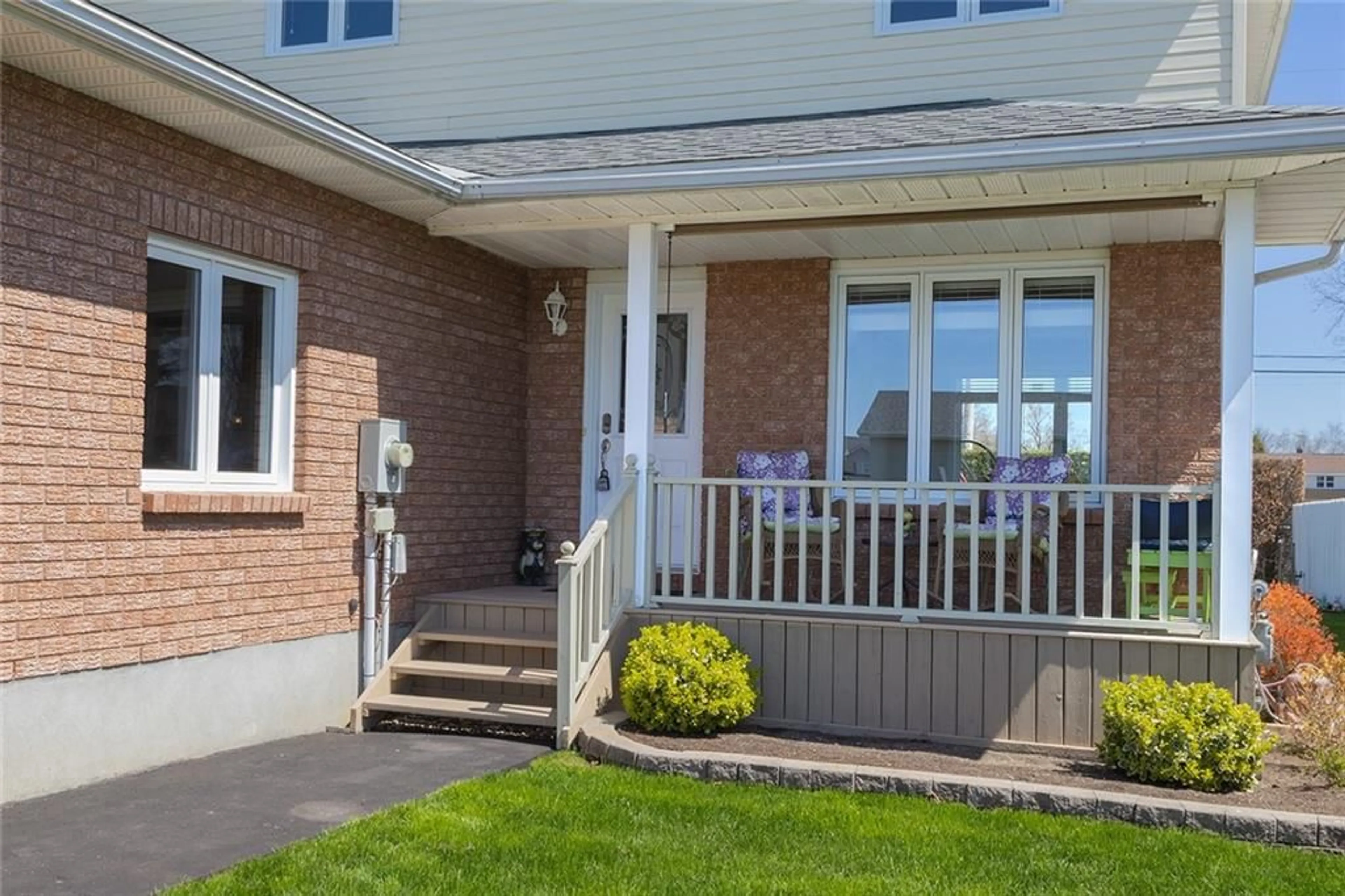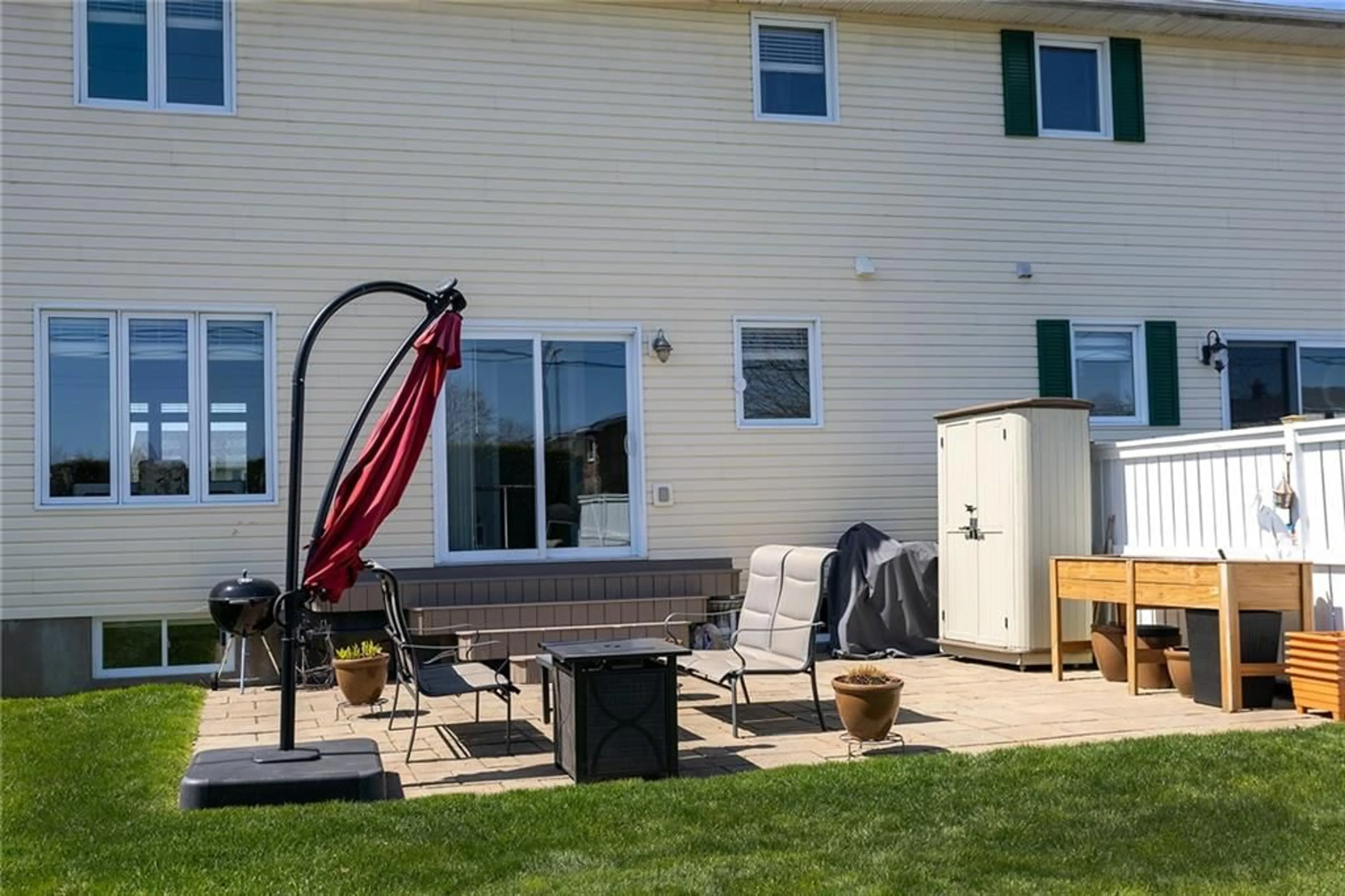5520 BRIDLEWOOD Crt, Iroquois, Ontario K0E 1K0
Contact us about this property
Highlights
Estimated ValueThis is the price Wahi expects this property to sell for.
The calculation is powered by our Instant Home Value Estimate, which uses current market and property price trends to estimate your home’s value with a 90% accuracy rate.$404,000*
Price/Sqft-
Days On Market18 days
Est. Mortgage$2,018/mth
Tax Amount (2024)$2,400/yr
Description
This impeccably maintained and updated semi-detached home is a must-see. All the renovations are complete with updated bathrooms, hardwood floors throughout, and the kitchen, including granite countertops. The main floor offers an open-concept kitchen, dining area and spacious, bright living room. A well-situated laundry area and 2pc bath are located just off the garage entrance to the house. The second floor has three bedrooms, including a good-sized primary bedroom and a 4pc bath. Lower level recreation room with hardwood floors and fitness/utility room. The private hedged backyard is easily accessible off the kitchen patio doors and is perfect for entertaining or for the kids to play. Enjoy the front verandah during the afternoon sun. Nicely landscaped with paved drive and single car attached garage. Walk to the St. Lawrence River, parks and golf course, along with all the other amenities Iroquois has to offer. Easy access to 401 and 416. There's nothing to do here but move in!
Property Details
Interior
Features
Basement Floor
Utility Rm
11'10" x 20'9"Recreation Rm
14'9" x 20'9"Exterior
Features
Parking
Garage spaces 1
Garage type -
Other parking spaces 2
Total parking spaces 3
Property History
 28
28




