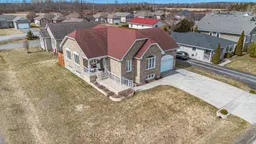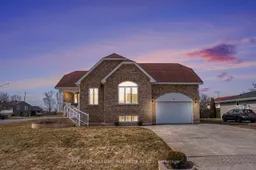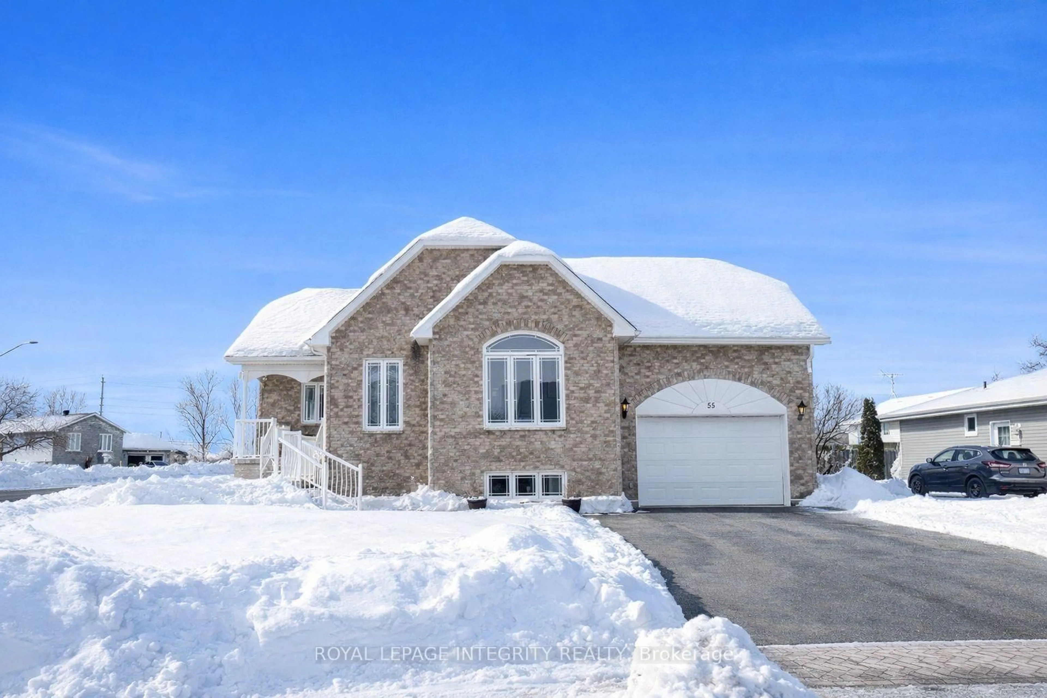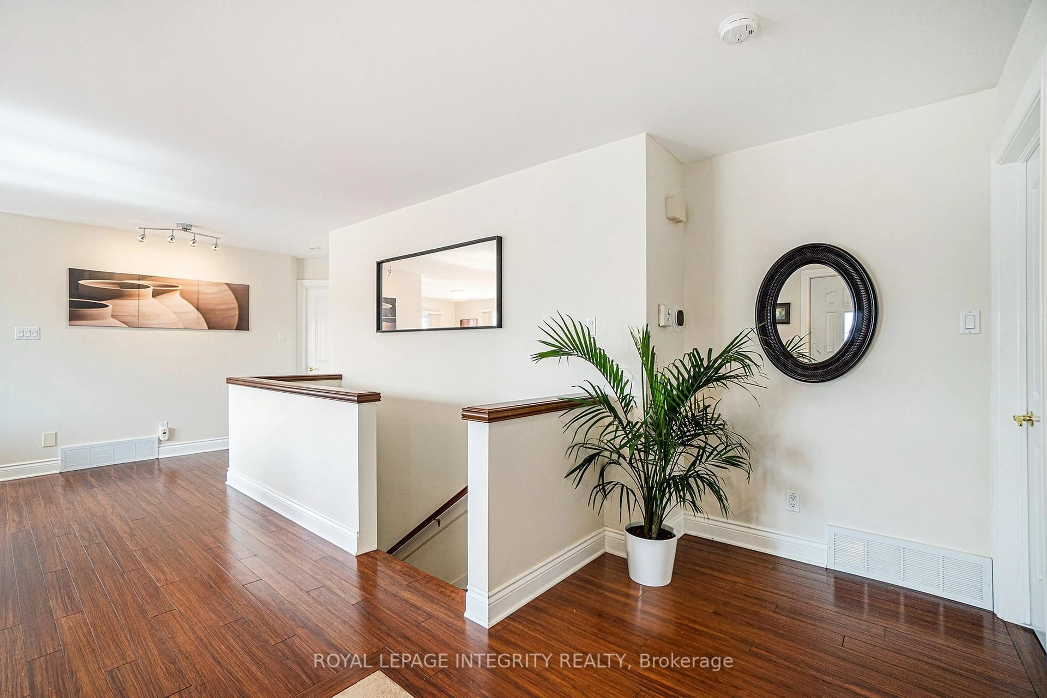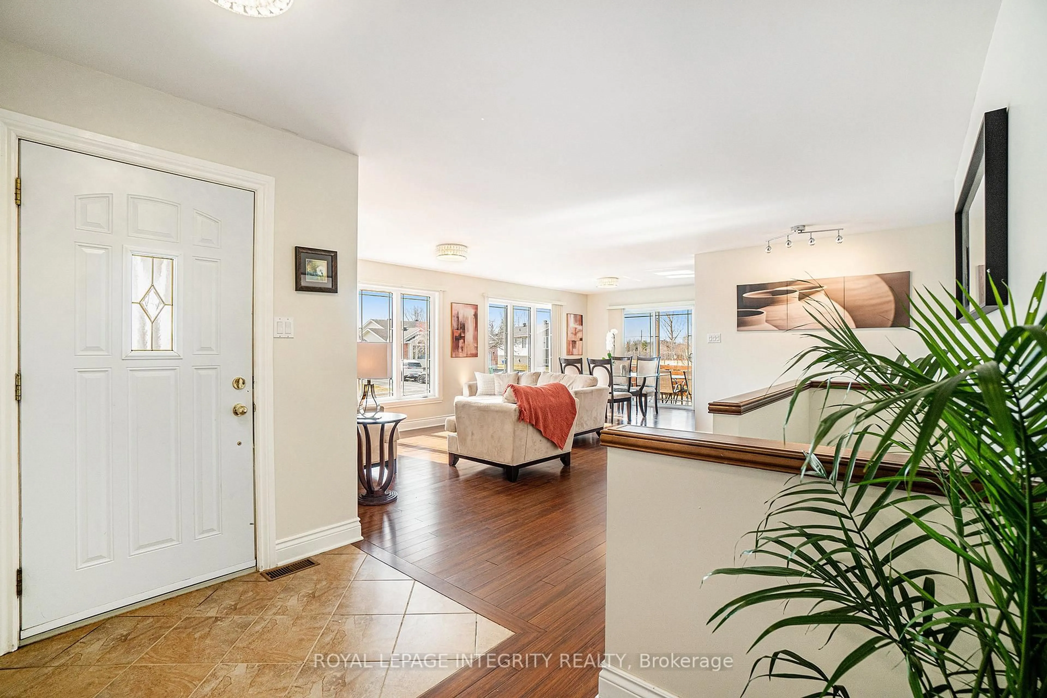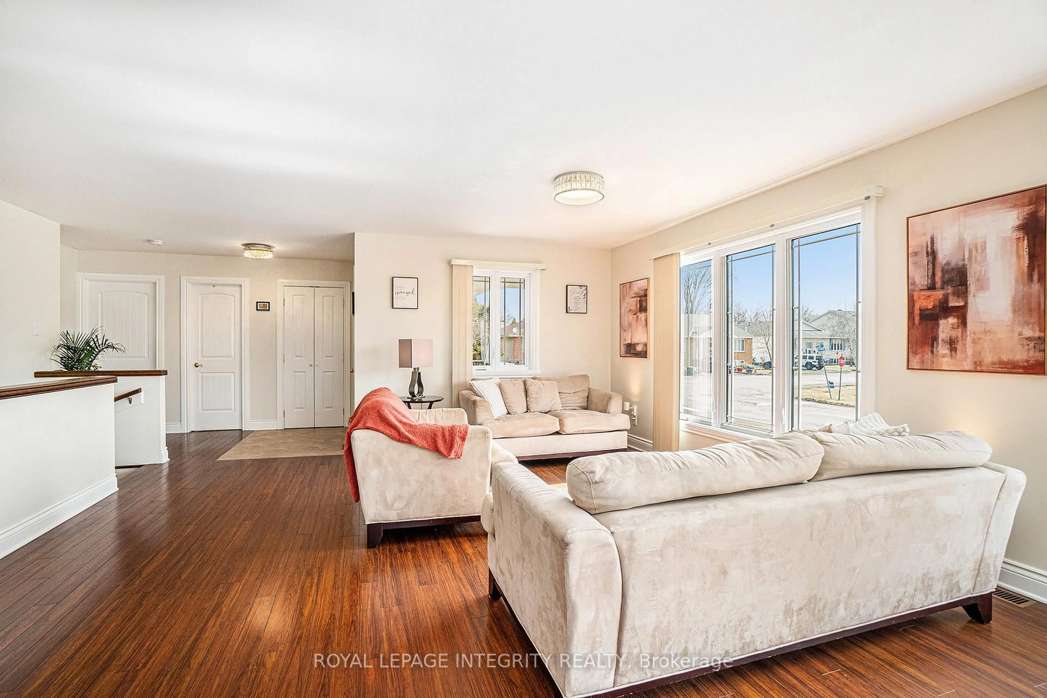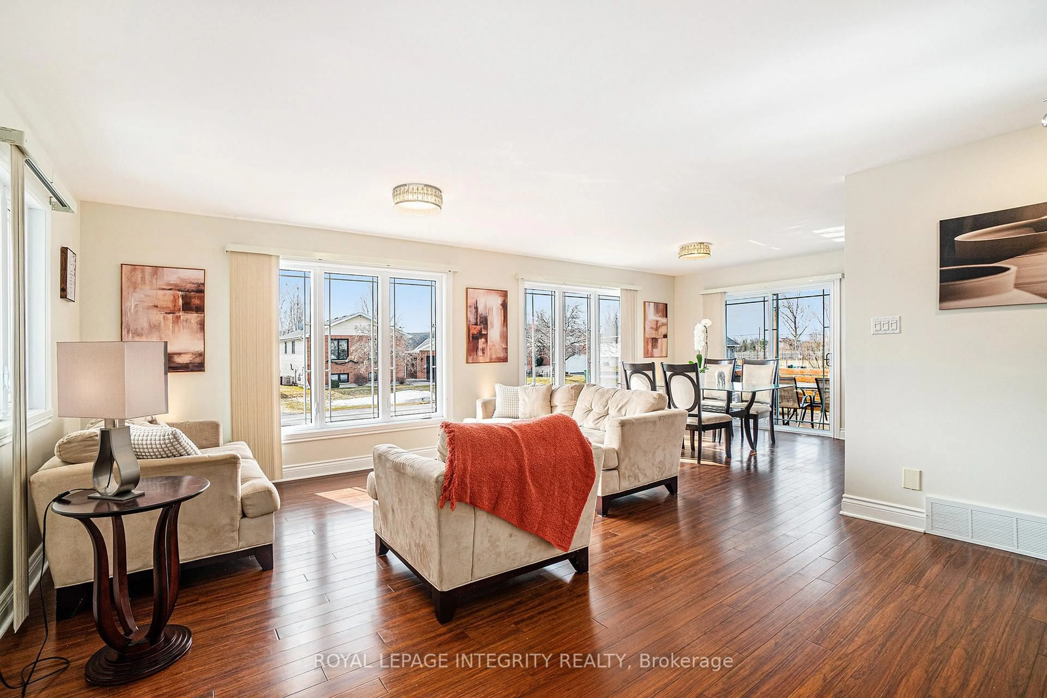55 Rowan Dr, South Dundas, Ontario K0C 1X0
Contact us about this property
Highlights
Estimated valueThis is the price Wahi expects this property to sell for.
The calculation is powered by our Instant Home Value Estimate, which uses current market and property price trends to estimate your home’s value with a 90% accuracy rate.Not available
Price/Sqft$472/sqft
Monthly cost
Open Calculator
Description
Welcome to 55 Rowan Drive, a distinguished custom-built Bungalow with Walk-out Basement for Rental Potential, all-brick executive home ideally positioned on a premium corner lot in one of Morrisburg's most desirable neighbourhoods. Offering 3+1 bedrooms and 2 full bathrooms, this residence showcases exceptional craftsmanship, refined finishes, and a layout designed for both comfortable family living and elegant entertaining.Inside, rich Brazilian walnut and bamboo hardwood flooring add warmth and sophistication throughout. The beautifully updated main bathroom has been transformed into a spa-inspired retreat, blending luxury with everyday functionality. The upper-level kitchen features custom cabinetry and granite countertops, while the fully equipped lower-level kitchen with private entrance provides excellent flexibility for in-law accommodations, extended family, guests, or potential income opportunities.Step outside to your own private backyard escape. Enjoy a newly constructed custom deck, a heated above-ground natural gas pool, a paver stone patio with a cozy fire pit, and thoughtfully designed landscaping that creates the perfect setting for gatherings or quiet evenings at home.Additional features include an oversized attached garage, an extra-wide driveway with parking for six or more vehicles, and a brand-new air conditioning system installed in 2024 to ensure year-round comfort.Meticulously maintained and thoughtfully designed, this exceptional property offers premium finishes, versatile living spaces, and timeless appeal. Ready to welcome its next proud owner.
Property Details
Interior
Features
Bsmt Floor
Family
6.87 x 4.57Exercise
5.86 x 3.64th Br
4.85 x 3.6Kitchen
2.75 x 2.53Exterior
Features
Parking
Garage spaces 1
Garage type Attached
Other parking spaces 6
Total parking spaces 7
Property History
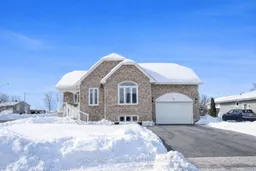 25
25