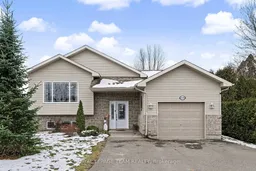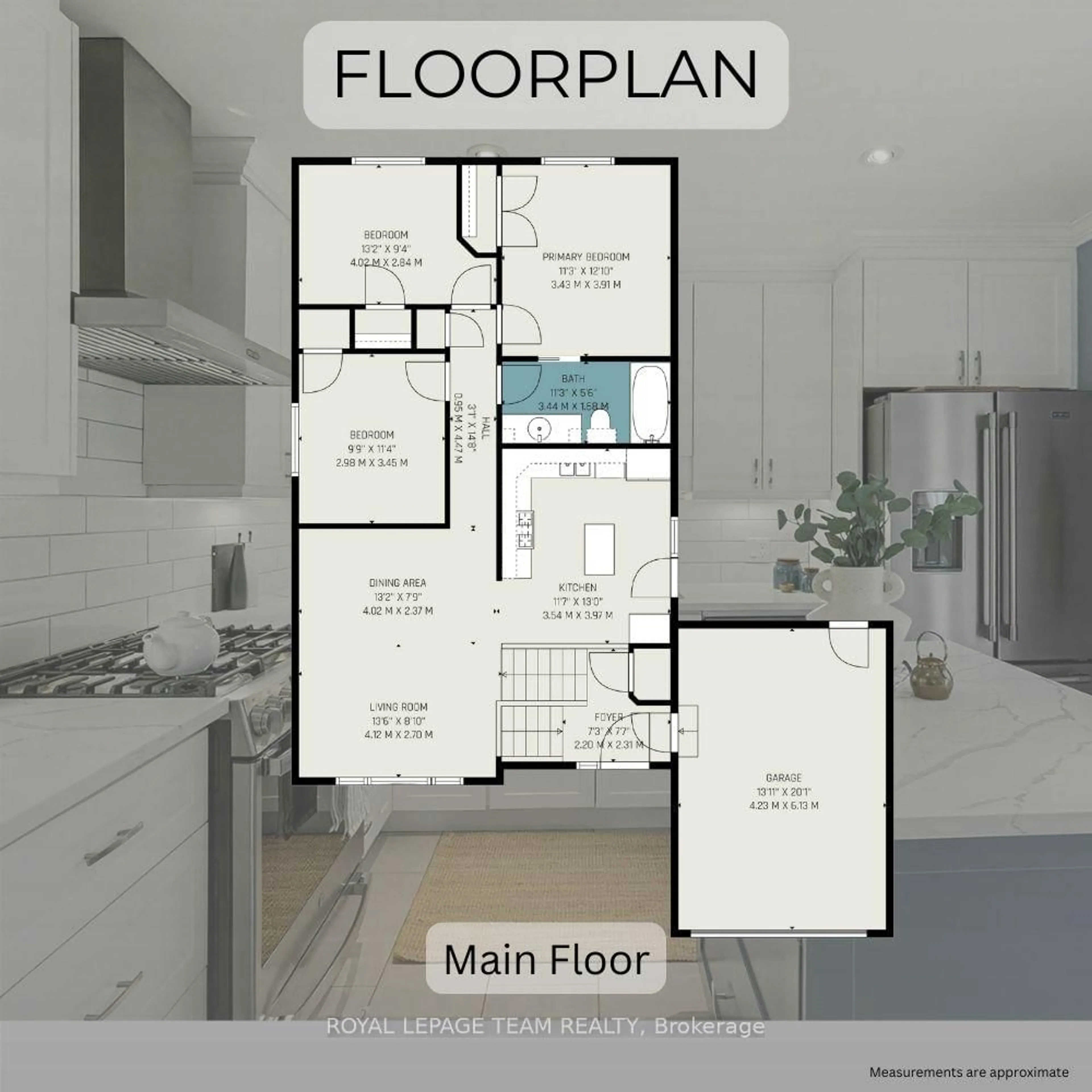4298 Schell St, South Dundas, Ontario K0C 2H0
Contact us about this property
Highlights
Estimated valueThis is the price Wahi expects this property to sell for.
The calculation is powered by our Instant Home Value Estimate, which uses current market and property price trends to estimate your home’s value with a 90% accuracy rate.Not available
Price/Sqft$701/sqft
Monthly cost
Open Calculator
Description
Turn-key living in the heart of Williamsburg! This well maintained, 2009-built, 3-bedroom, 2-bathroom bungalow is perfect for down-sizers, investors or folks with young families. The main floor is flooded with natural light from the front picture-window, and the south-west exposure in the backyard gives the bedrooms a warm, sunny glow year-round. The renovated (2023) kitchen features gleaming quartz countertops, timeless white cabinetry, a move-able centre island with pot-drawers, a gourmet gas-stove, stainless steel appliances, convenient under-cabinet lighting, a convenient garden-door to the back deck, and ample pantry space for your kitchen gadgets, complete with microwave shelf. The spacious living room easily accommodates a grand piano! The bright, main-floor bedrooms offers space for queen-sized beds, and have plenty of closet storage space. There is also an added bonus of a fully finished basement, featuring look-out windows for extra natural light, a 3-piece bathroom, cozy gas stove, and laminate flooring, offering additional living space - great for a home office, music studio or watching movies with the family. The fully-fenced and recently landscaped (2022) backyard offers an amazing extension to the living space, with a stamped concrete patio, outdoor kitchen pergola, outdoor sink, gazebo with outdoor couch and ceiling fan (all included) and plenty of space for kids to play, dogs to run, or the gardening enthusiast to have home-grown vegetables. The single-car garage has two doors - one to the backyard, and one offering inside access to the vaulted-ceiling foyer. Modern convenience such as natural gas, municipal sewer and reverse-osmosis filtration system make this rural retreat stand apart from its peers. Book a private viewing today!
Property Details
Interior
Features
Main Floor
2nd Br
2.98 x 3.45Bathroom
3.44 x 1.684 Pc Bath
Dining
4.02 x 2.37Kitchen
3.54 x 3.97Exterior
Features
Parking
Garage spaces 1
Garage type Attached
Other parking spaces 5
Total parking spaces 6
Property History
 21
21






