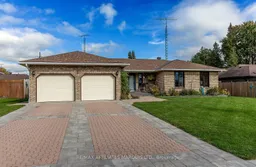Welcome to this beautifully maintained all-brick bungalow featuring three bedrooms and three bathrooms in the desirable West End of Morrisburg. The double-attached garage offers convenient access directly into the new kitchen with granite counter tops, an abundance of cabinets, extensive counter space, and a huge island perfect for meal prep or casual gatherings. The spacious eat-in area accommodates a large dining table and opens through sliding doors to a private, meticulously kept backyard with a deck and storage shed-ideal for outdoor entertaining. Inside, the generous living room with its inviting fireplace creates a warm and welcoming first impression as you enter through the front door. The main bathroom has been tastefully renovated and complements the three well-sized bedrooms, offering comfort and functionality for the whole family. The basement offers ample height, a full bathroom, and an abundance of space-perfect for a family room, home gym, office, or hobby area. Perfectly situated just steps from Lakeshore Drive and the St. Lawrence River, this home combines modern updates, quality construction, and an unbeatable location. Some of the work completed over the past five years include on demand hot water tank, generator, new shingles, eaves troughs, back shed, irrigation system, landscaping, kitchen, bathrooms and vinyl plank flooring.
Inclusions: Fridge, stove, hot water tank




