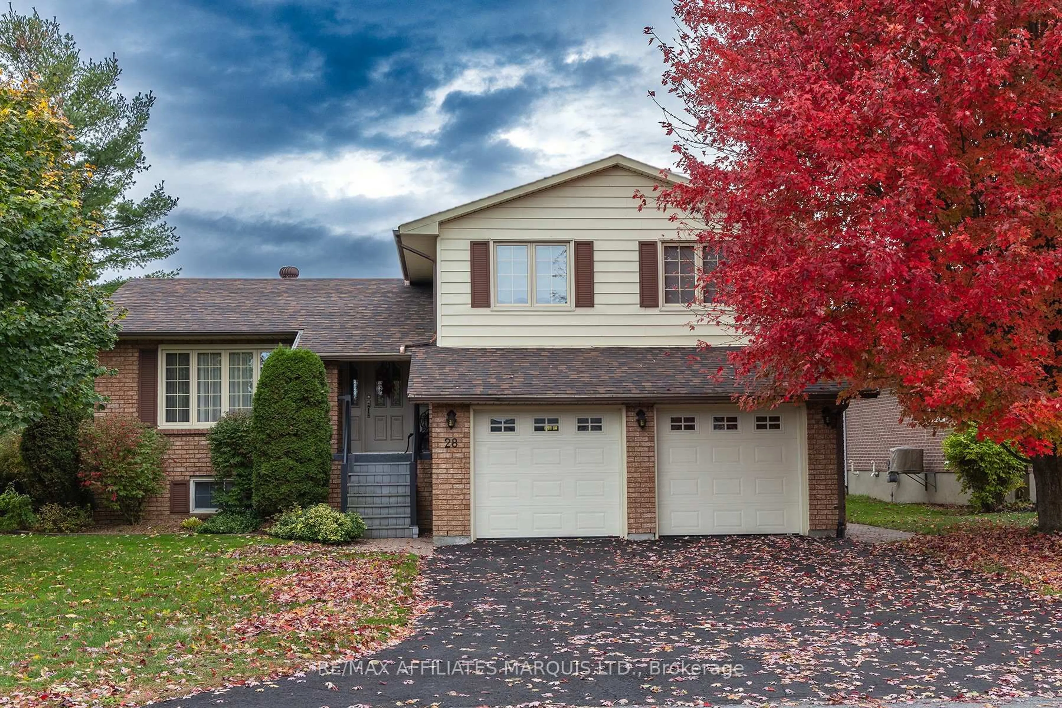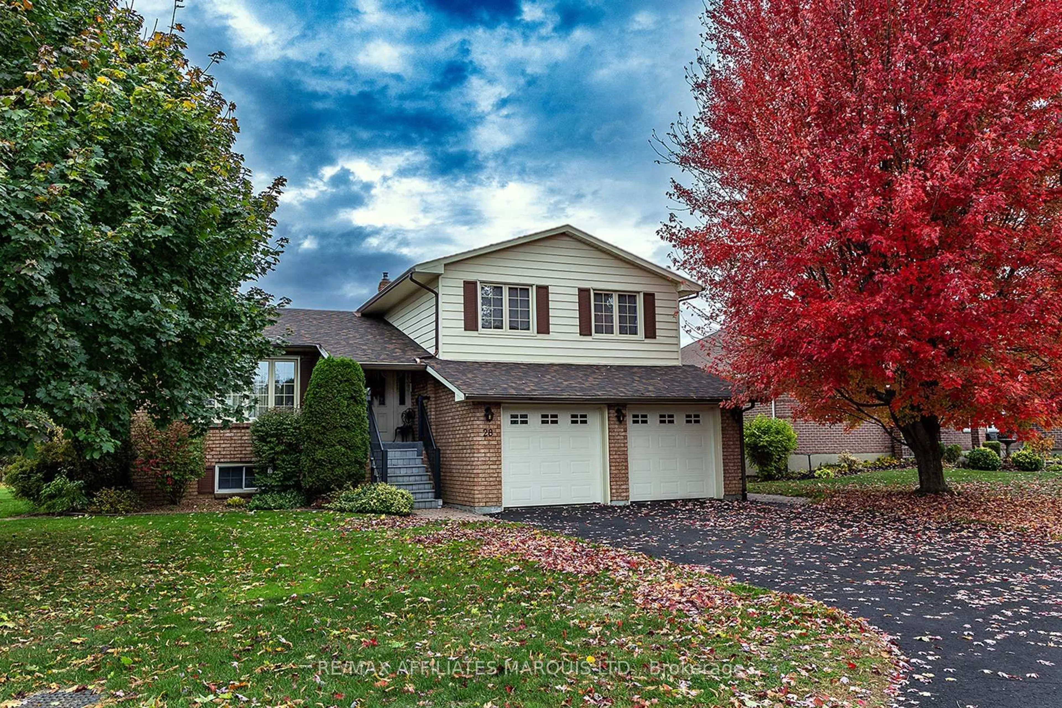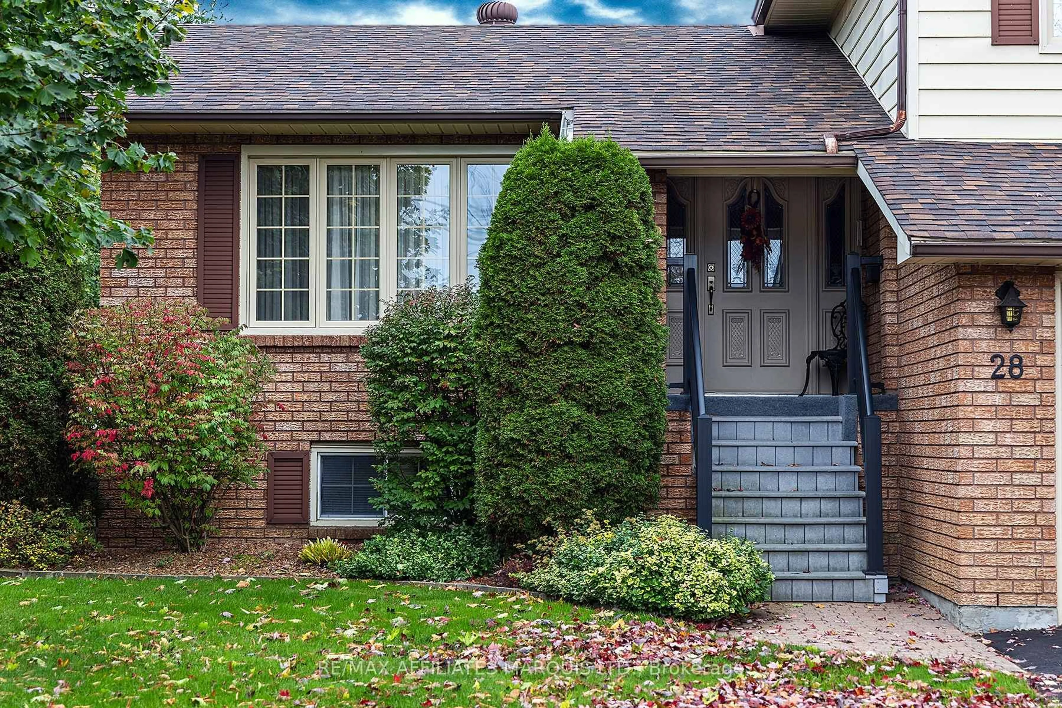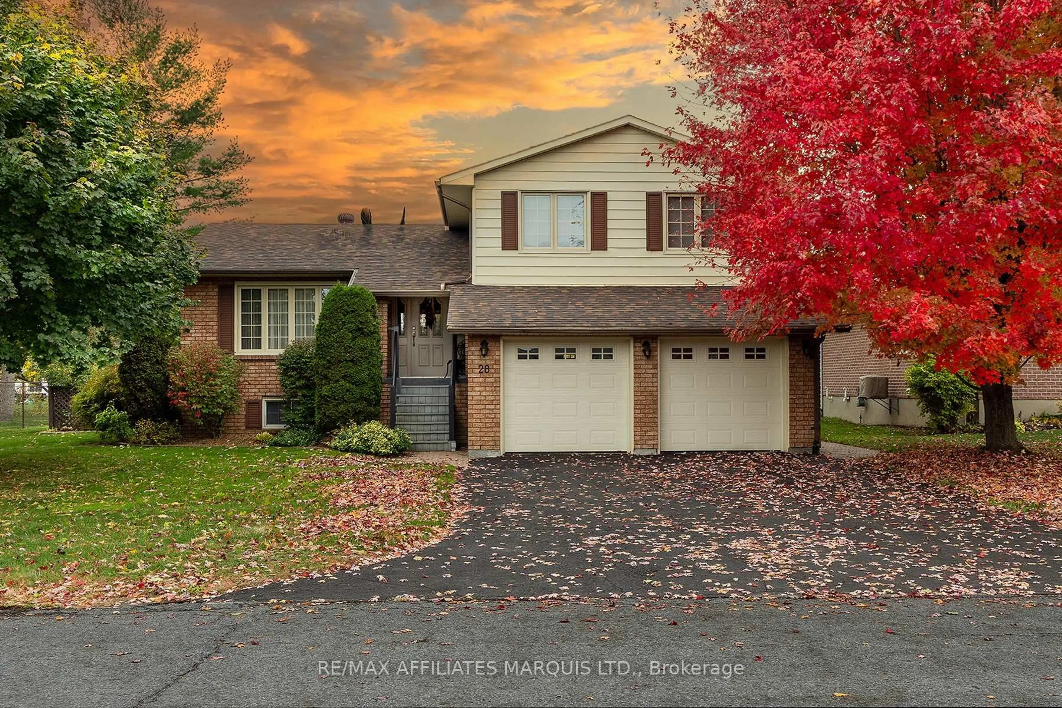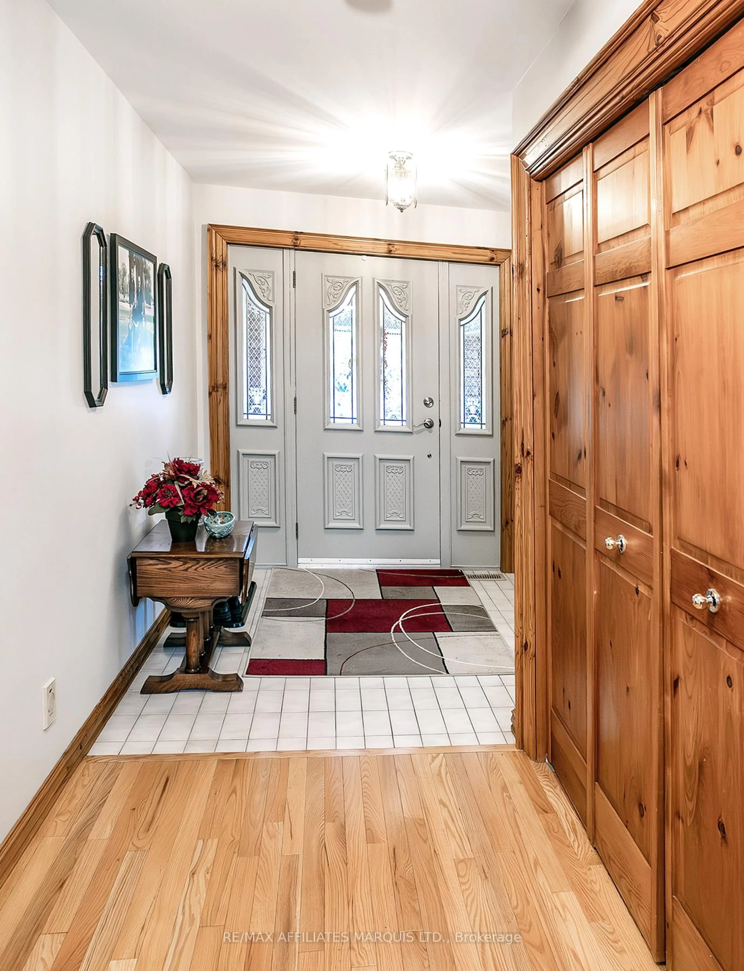28 Fairholme Dr, South Dundas, Ontario K0C 1X0
Contact us about this property
Highlights
Estimated valueThis is the price Wahi expects this property to sell for.
The calculation is powered by our Instant Home Value Estimate, which uses current market and property price trends to estimate your home’s value with a 90% accuracy rate.Not available
Price/Sqft$364/sqft
Monthly cost
Open Calculator
Description
Welcome to this impeccably maintained side-split located in the desirable west end of Morrisburg. This home is perched on a sizeable 0.38-acre lot - a rare size for an in-town property. The lot is studded with mature trees and extends beyond the creek, where you'll find a power-provided shed, and a charming patio area ideal for for outdoor entertaining, or relaxing with a book. For your convenience there are three rear-yard access points from the home, and three separate patio or deck areas, creating a seamless connection between indoor and outdoor living. Inside, you'll find looks can be deceiving as this home offers much more space than expected, with quality woodwork and a comfortable layout that includes a bright kitchen, dining, and living area on the main floor. The upper level features three bedrooms and two bathrooms, while the lower level offers a welcoming rec room complete with a gas stove, and an entertainment/bar unit - ideal for gatherings. Enjoy convenient inside-access from the double garage to the laundry/2pc bathroom area on the lower level of the home. The basement provides generous headroom and additional flexible space to suit your needs. Situated in a great family-friendly neighbourhood, this home combines warmth, functionality, and location. Come take a look at this quintessential family home.
Property Details
Interior
Features
Main Floor
Kitchen
3.38 x 3.38Dining
3.59 x 4.26Living
4.6 x 4.05Foyer
2.25 x 4.9Exterior
Features
Parking
Garage spaces 2
Garage type Attached
Other parking spaces 4
Total parking spaces 6
Property History
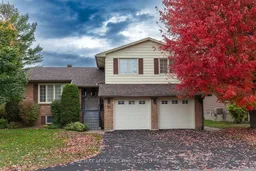 38
38
