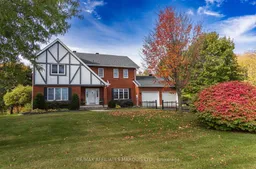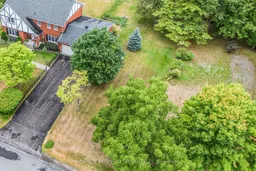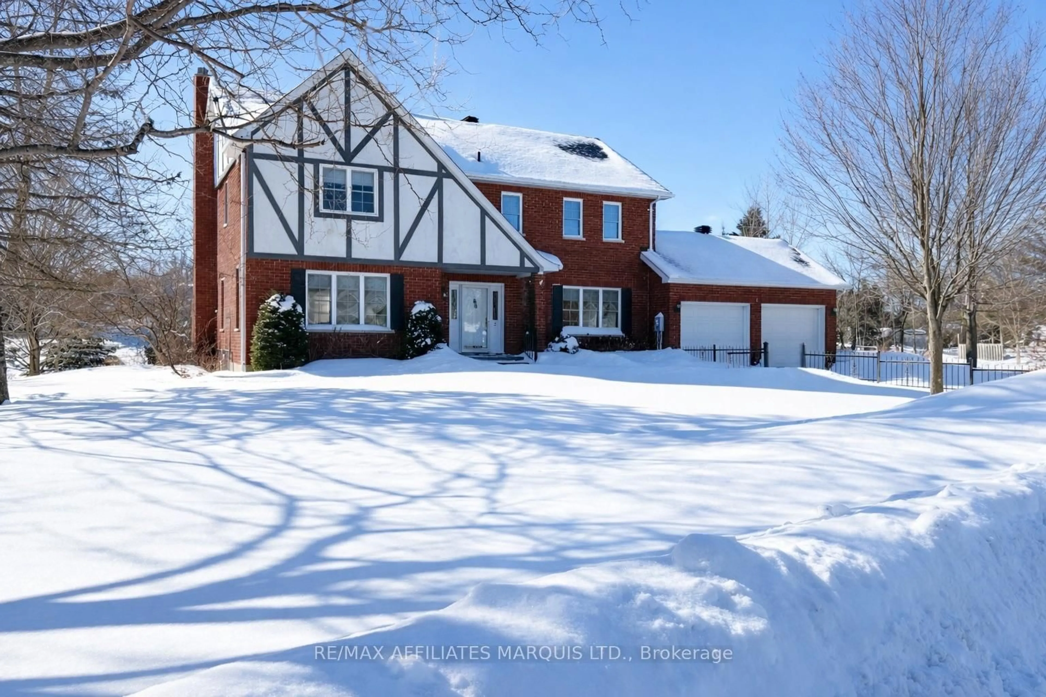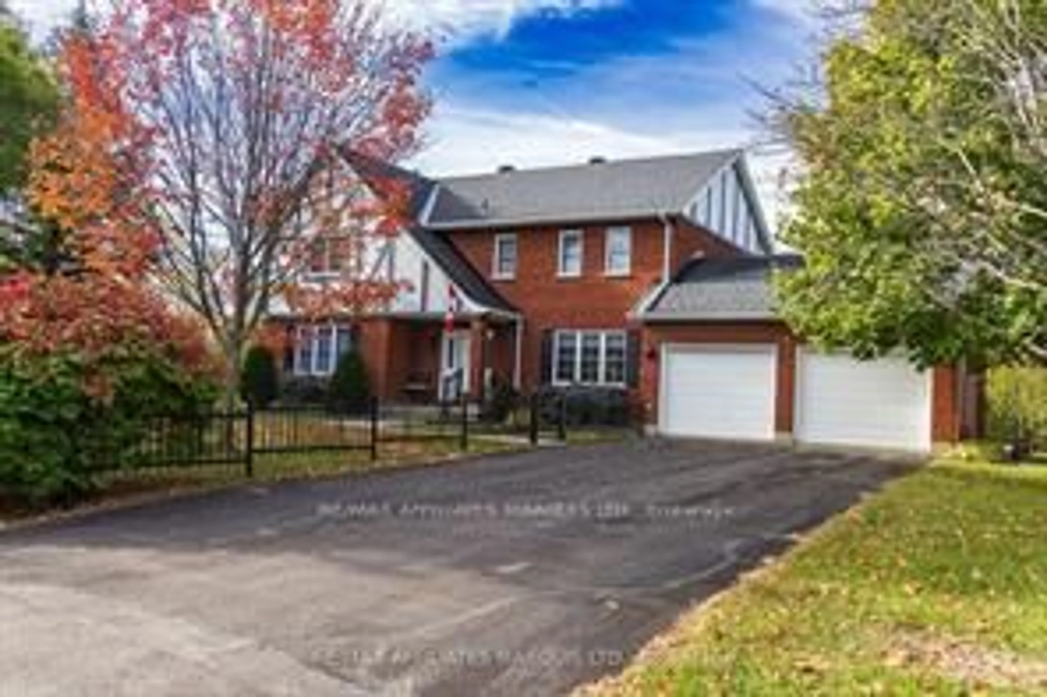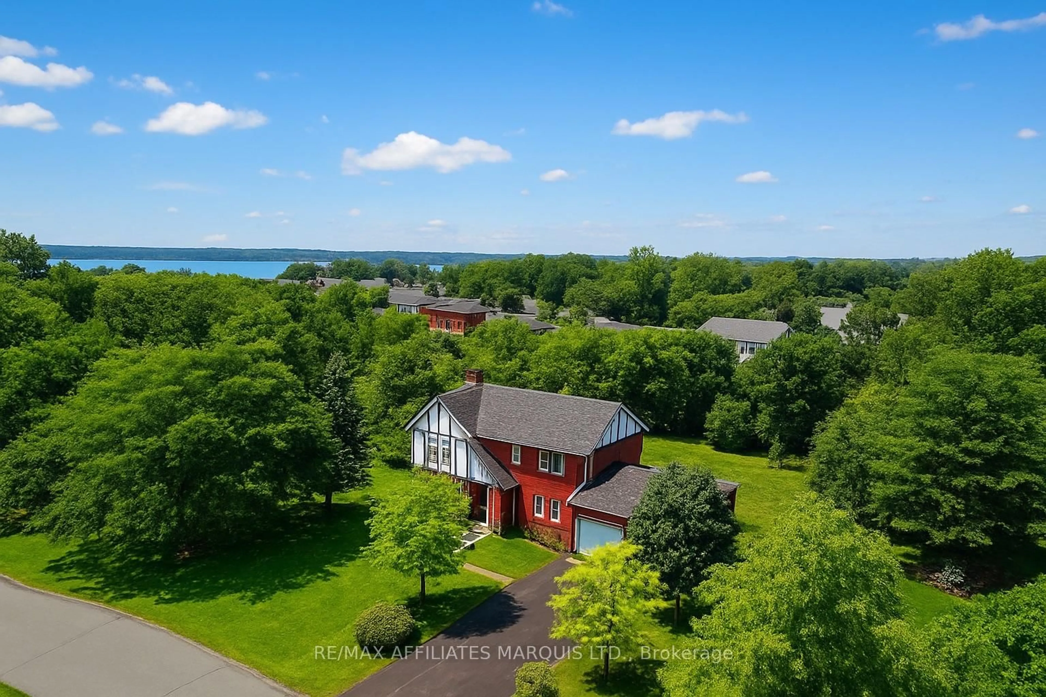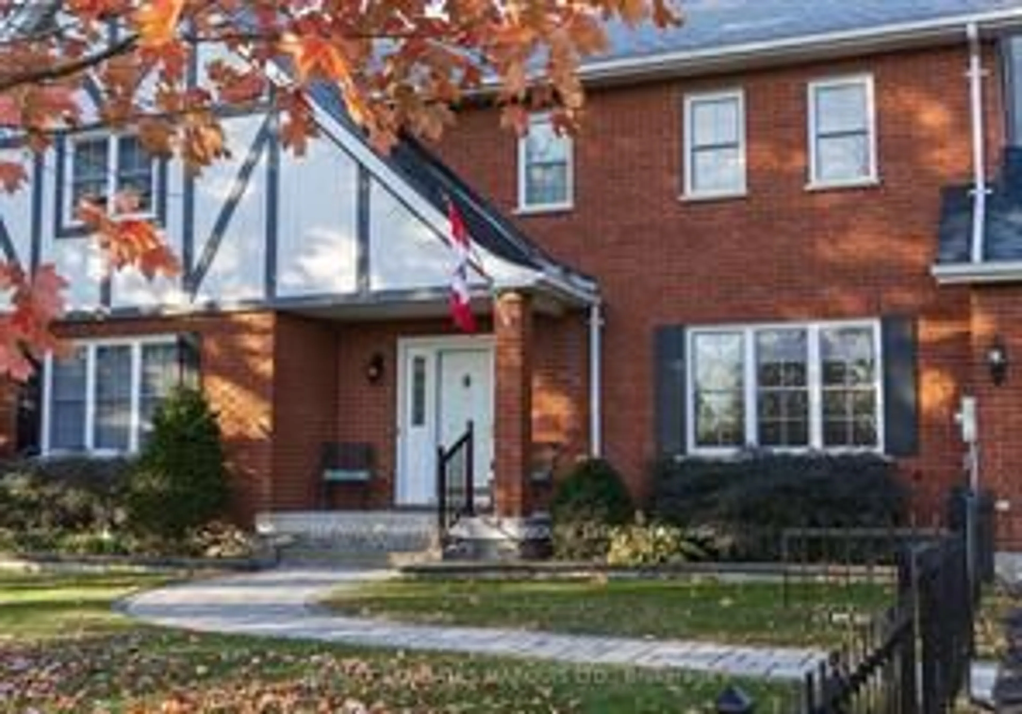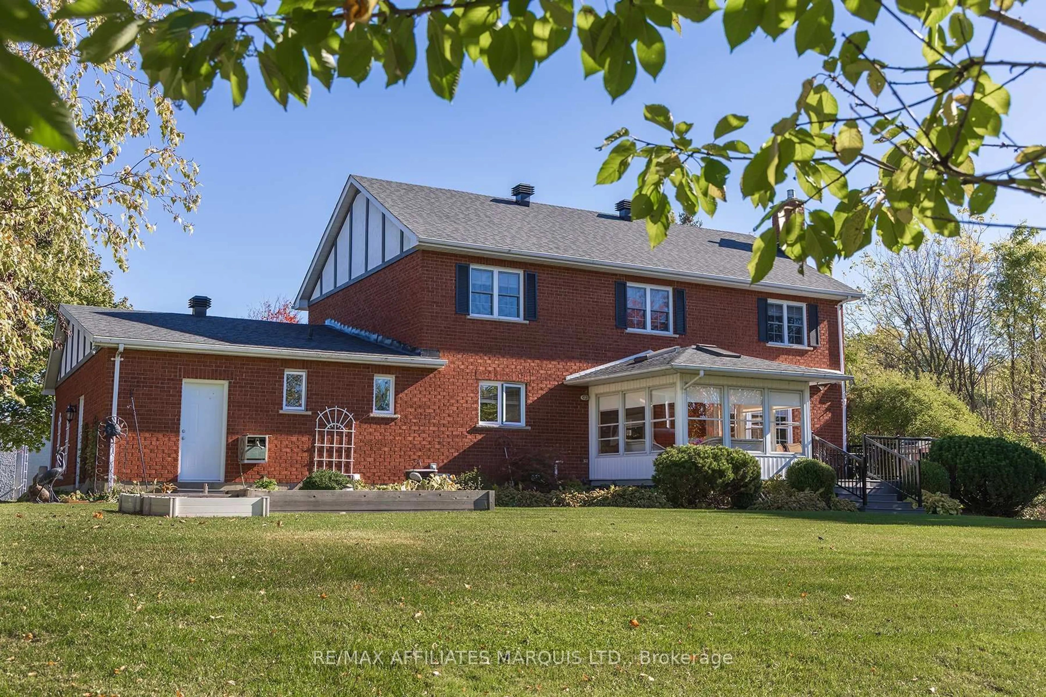2 Fairholme Dr, South Dundas, Ontario K0C 1X0
Contact us about this property
Highlights
Estimated valueThis is the price Wahi expects this property to sell for.
The calculation is powered by our Instant Home Value Estimate, which uses current market and property price trends to estimate your home’s value with a 90% accuracy rate.Not available
Price/Sqft$329/sqft
Monthly cost
Open Calculator
Description
Meticulously maintained 2664 sq. ft Tudor-style two-story Executive Home situated on a large, picturesque lot in the desirable West End of Morrisburg. The property features an irrigation system, lush landscaping, and mature trees that enhance its timeless charm. Backing onto a serene creek that flows to the St. Lawrence River just steps away, this home offers a peaceful and private setting perfect for relaxing or entertaining. Inside, you'll enjoy a smoke-free, animal-free residence with a traditional, family-oriented layout offering the warmth of dark hardwood flooring and tile throughout the main and second floor. The main floor offers a separate dining area for more formal gatherings, a spacious living room to accomodate larger groups, and an inviting family room off the kitchen which features a cozy gas fireplace, ideal for gatherings or enjoying quiet evenings. A 3 season sunroom on the west side of the home and a composite deck provide beautiful outdoor living spaces and can be accessed by the patio doors in the kitchen/eating area. The well-designed kitchen offers abundant custom cabinetry, generous granite counter space, gas cooktop, 2 refrigerator drawers, and quality appliances that make cooking a pleasure. Upstairs, there are four spacious bedrooms plus a den that could serve as a fifth bedroom. A convenient main-floor laundry and bathroom are located off the garage entry, adding functionality to this warm and welcoming home. The basement offers an additional recreation area with pool table included and ample space for storage. This really is a spectacular home and must be seen to be appreciated.
Property Details
Interior
Features
Main Floor
Living
4.36 x 5.51Kitchen
3.68 x 3.83Family
3.81 x 5.58Laundry
1.82 x 2.1Exterior
Features
Parking
Garage spaces 2
Garage type Attached
Other parking spaces 4
Total parking spaces 6
Property History
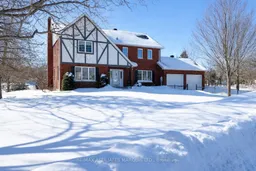 44
44