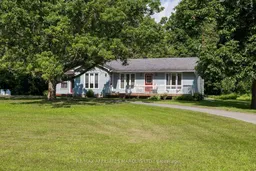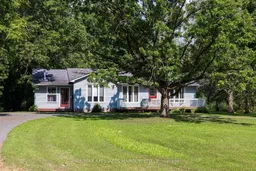Welcome to your peaceful escape on Ault Island. A charming 3-bedroom, 1-bath bungalow nestled on 2.6 acres of tranquil, tree-lined land with river view. This property is ideal for nature lovers, with a cottage-like feel and direct access to the outdoors. Set amongst crown land and surrounded by natural beauty, the home offers a rare sense of privacy just steps from the stunning St. Lawrence River. Enjoy quiet mornings on your porch, the sights and sounds of birdsong, and cozy winter days with a backyard pond that turns into your own private skating rink. Whether you're looking for a year-round home or a seasonal retreat, this property blends comfort with rustic charm. A detached garage provides extra storage or workspace, and there is ample room for gardens or future projects. Located near the historic Upper Canada Village, Upper Canada Golf Course, and Crysler Park Marina, you'll enjoy the best of waterfront recreation, heritage experiences, and scenic serenity all within easy reach. This is your chance to live the island life surrounded by nature.
Inclusions: Fridge, Stove, Washer, Dryer





