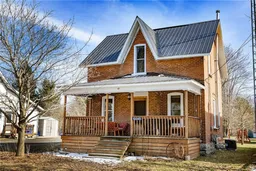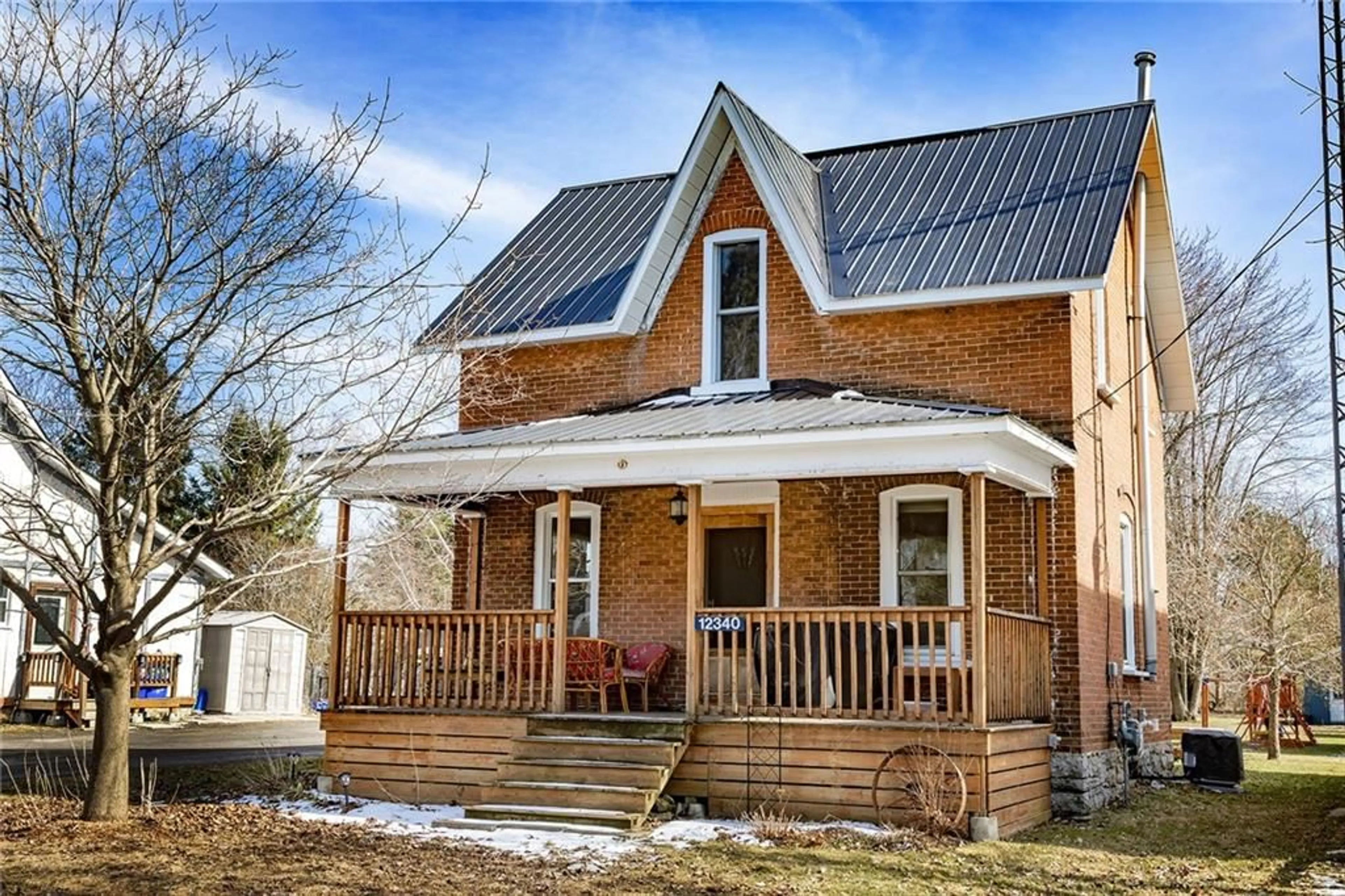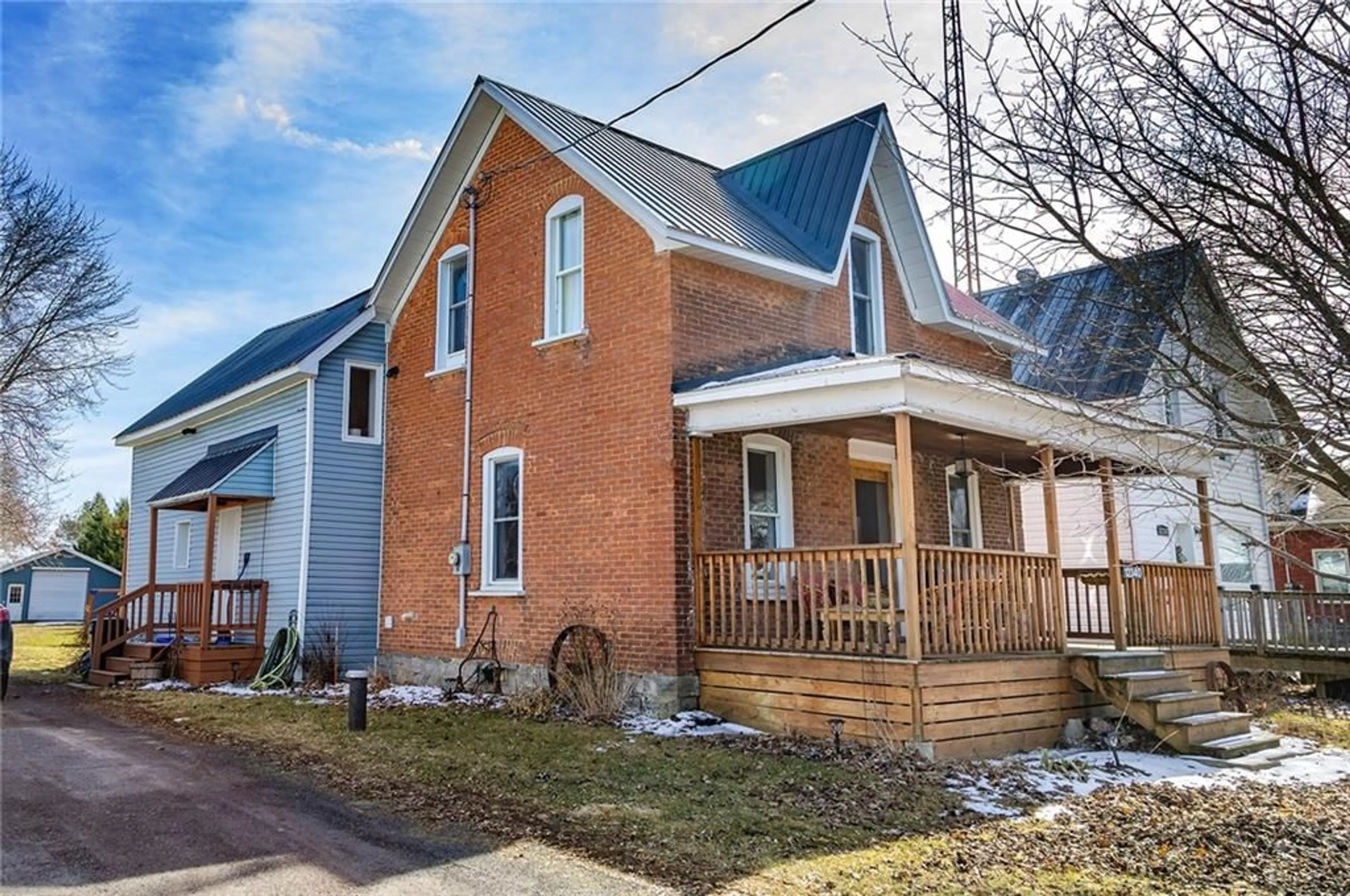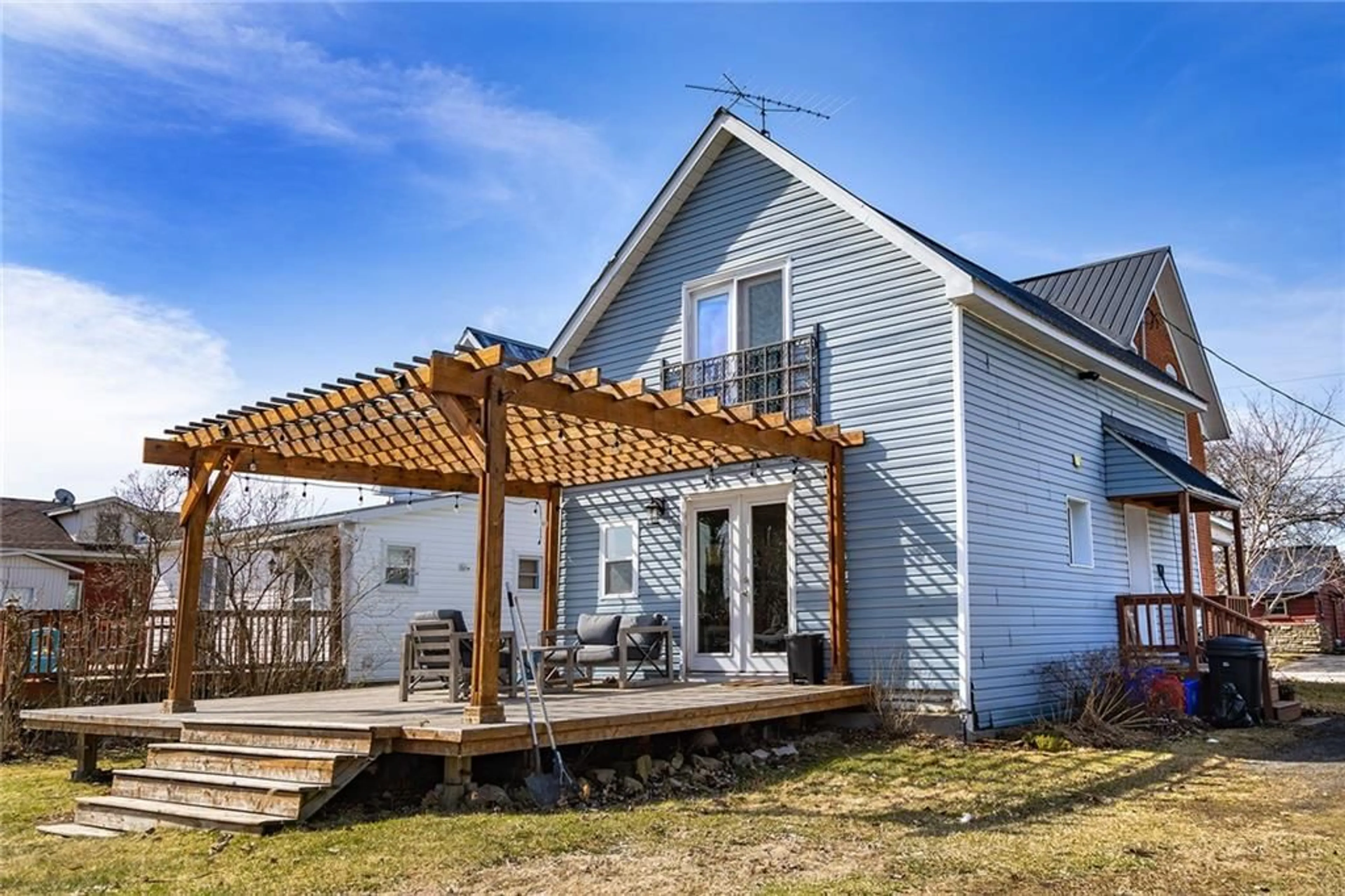12340 COUNTY ROAD 18 Rd, Williamsburg, Ontario K0C 2H0
Contact us about this property
Highlights
Estimated ValueThis is the price Wahi expects this property to sell for.
The calculation is powered by our Instant Home Value Estimate, which uses current market and property price trends to estimate your home’s value with a 90% accuracy rate.$371,000*
Price/Sqft-
Days On Market62 days
Est. Mortgage$1,717/mth
Tax Amount (2024)$2,095/yr
Description
Enjoy this nicely upgraded 3 bedroom 2 bath home with 24'x32' detached garage (over-sized door) in the quaint village of Williamsburg. The deep front porch is a great space for sitting, relaxing and chatting with neighbours. The spacious family room at the rear of the home has a conveniently located 3 piece washroom off of it and patio doors that lead out to a spacious deck and pergola overlooking the deep rear yard with mature trees. The eat-in kitchen leads to the main living area creating a convenient flow. Main floor laundry is tucked neatly under the stairs leading to the second floor where you’ll find a massive master bedroom with a Juliette balcony, two sizeable bedrooms, and a nicely updated second bathroom with a soaker tub! Home includes a metal roof, 2019 A/C, 2021 Water Softener & Iron Treatment System & a Natural Gas Furnace. Great location with a community park/ball diamond up the street. Only 10 minutes to the 401 or 50 minutes to Ottawa. 24 hr irrevocable on offers.
Property Details
Interior
Features
Main Floor
Family Rm
11'0" x 20'1"Living Rm
12'10" x 13'5"Kitchen
8'2" x 17'6"Bath 3-Piece
4'9" x 10'10"Exterior
Features
Parking
Garage spaces 1
Garage type -
Other parking spaces 5
Total parking spaces 6
Property History
 27
27


