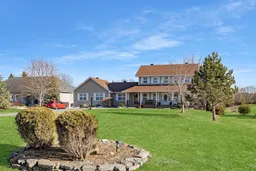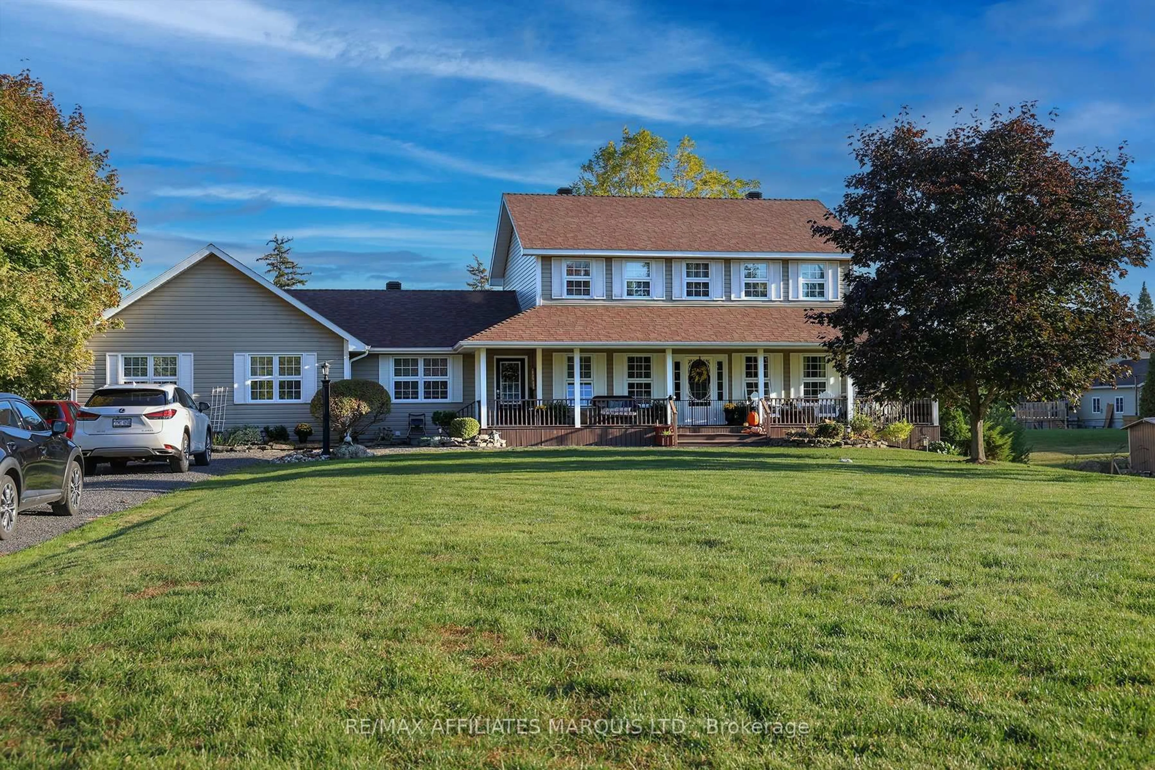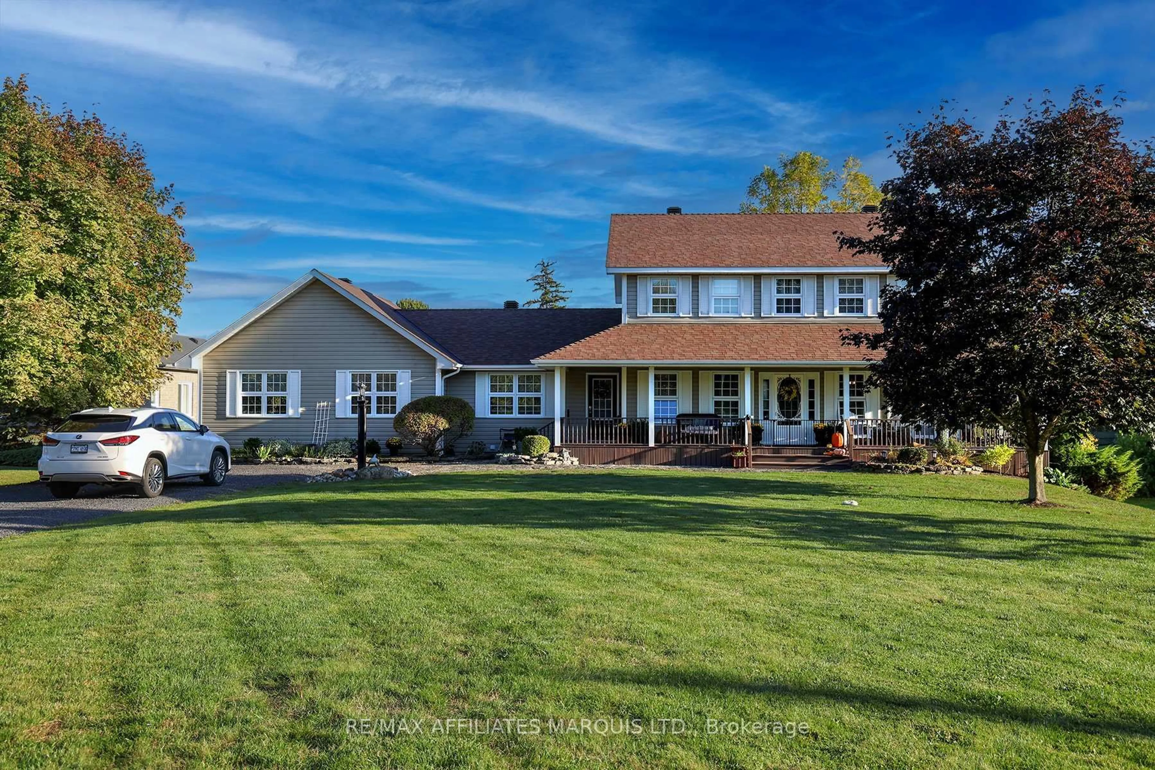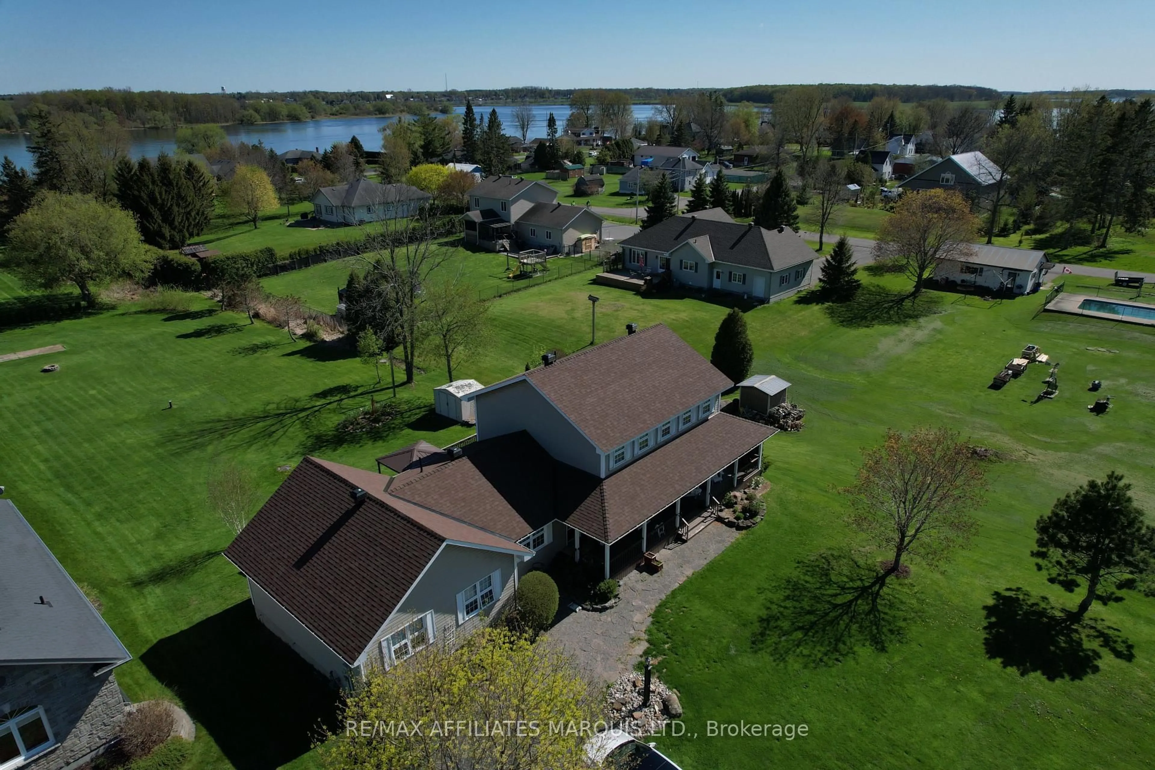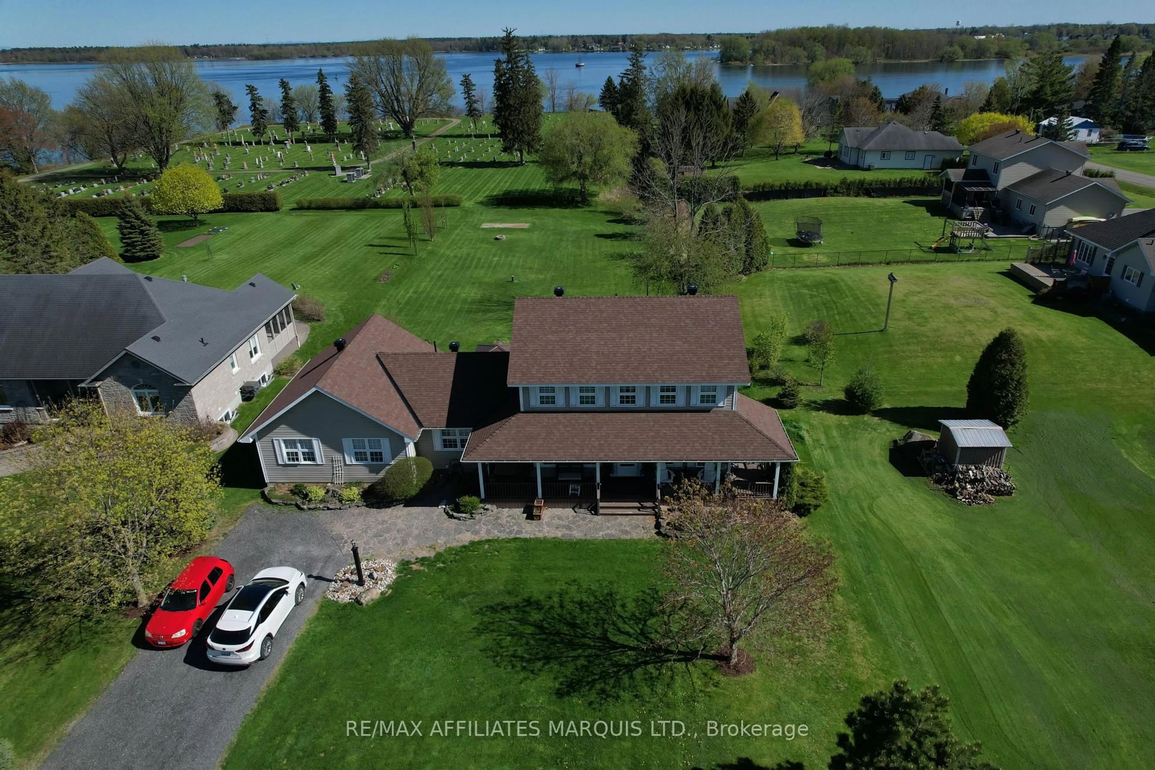12118 Lakeshore Dr, South Dundas, Ontario K0C 1X0
Contact us about this property
Highlights
Estimated valueThis is the price Wahi expects this property to sell for.
The calculation is powered by our Instant Home Value Estimate, which uses current market and property price trends to estimate your home’s value with a 90% accuracy rate.Not available
Price/Sqft$321/sqft
Monthly cost
Open Calculator
Description
Calling all multi-generational families! 12118 Lakeshore Drive offers a spacious and versatile 4-bedroom, 2-bathroom home, PLUS a full in-law-suite! The main living area boasts an open-concept kitchen and dining space, with convenient walkout to the river-view rear deck, and seamlessly connecting to the front living room via french doors. This entire space makes the home ideal for holiday hosting and entertaining. Just off the dining area, a bright south-facing family room with a cozy gas fireplace offers the perfect space to relax & unwind. A main-floor office, conveniently located near a 3-piece bath, provides the option for a fifth bedroom or a bonus space that suits your needs.The east-end in-law-suite offers stunning hardwood floors and an airy, open-concept layout, combining the kitchen, eating area, and living room. A spacious bedroom connects to a private ensuite, ensuring comfort and privacy. Step outside from the living area to the south-facing back deck, an ideal spot formorning coffee or evening gatherings. The almost 2000 sq. ft basement offers plenty of height and 2 stairways, one to the main house and one to the in-law suite. The basement is unfinished and offers unbridled potential for bonus living space. Situated on a huge lot just a short walk from Morrisburg on the sought-after Lakeshore Drive, this home offers a peaceful lifestyle with easy access to waterfront views. Enjoy the view from the front wrap a round porch with plenty of depth for chairs and traffic. Whether you're looking for a family home with flexible living arrangements or a great investment opportunity, this property delivers charm, space, and functionality.
Property Details
Interior
Features
Main Floor
Br
4.0 x 4.03Bathroom
1.5 x 2.94 Pc Ensuite
Kitchen
4.0 x 2.9Eat-In Kitchen / W/O To Deck
Living
4.03 x 4.03Exterior
Features
Parking
Garage spaces -
Garage type -
Total parking spaces 12
Property History
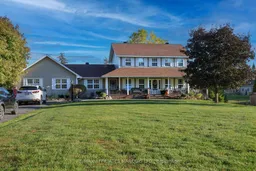 39
39