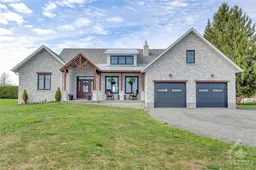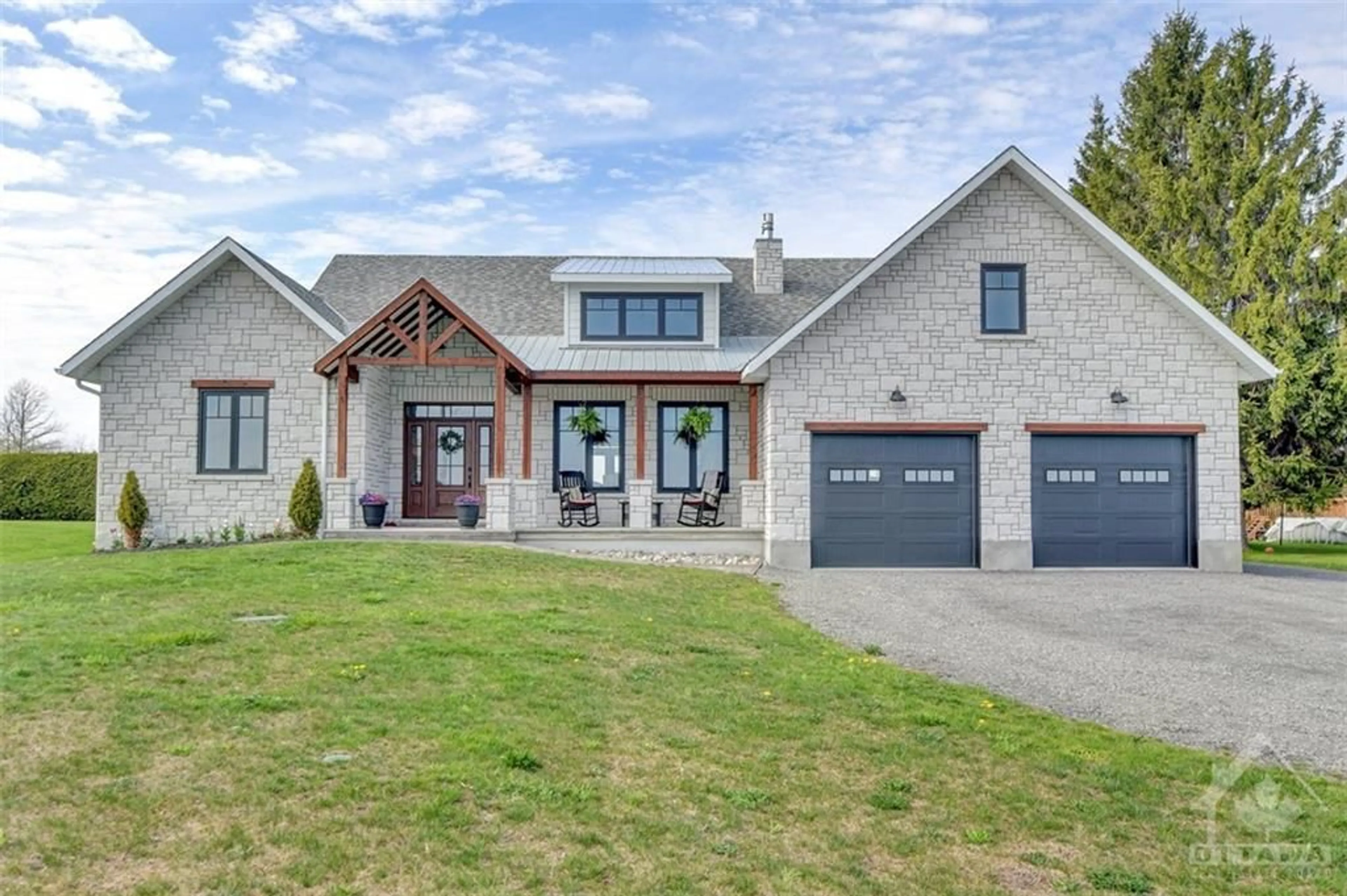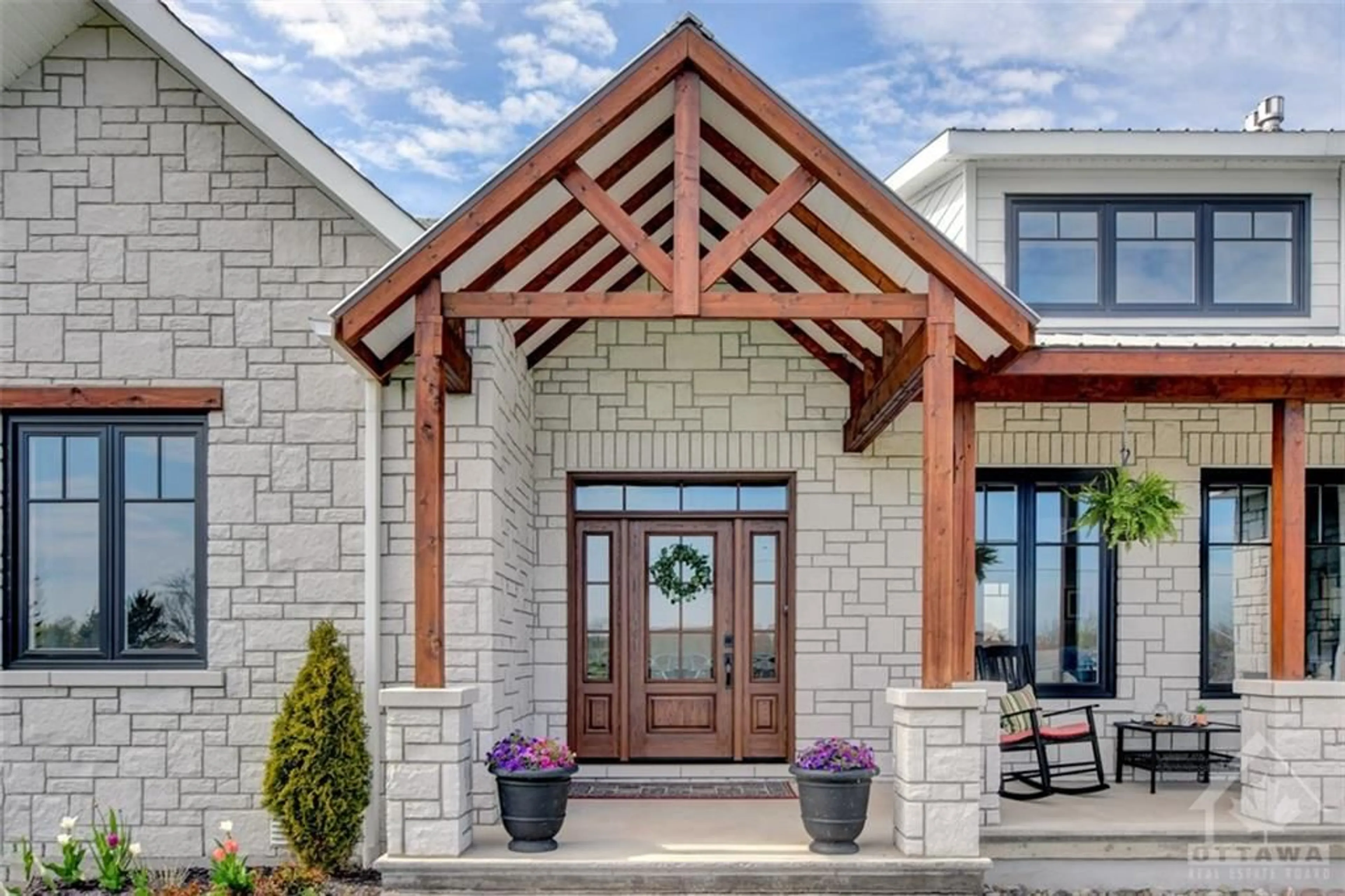10939 COUNTY RD 2 Rd, Iroquois, Ontario K0E 1K0
Contact us about this property
Highlights
Estimated ValueThis is the price Wahi expects this property to sell for.
The calculation is powered by our Instant Home Value Estimate, which uses current market and property price trends to estimate your home’s value with a 90% accuracy rate.$1,025,000*
Price/Sqft-
Days On Market15 days
Est. Mortgage$4,282/mth
Tax Amount (2024)$5,100/yr
Description
Open the door, a vaulted ceiling with rustic beams will amaze you. A spacious and bright living room with a cozy fireplace lies to the right, while 2 bedrooms and a full bath are off the hall to the left. The open concept floor plan facilitates large gatherings and the large, well appointed kitchen makes entertaining a breeze. With a gas range, large fridge and freezer, dishwasher, instant hot water, ample storage, quartz countertops and butcher block island! The private primary suite includes a walk-in closet and an ensuite with heated floors, soaking tub, large shower with dual shower heads / access to the hot tub located in the screened-in porch. Watch the stars or enjoy a BBQ with your friends on the humongous covered deck, complete with outdoor kitchen and gas fire table. Lower level boasts a Movie/Media room, a wet bar, 2 bedrooms , 3pc bath, and a family room with fireplace. There is clever storage under the hearth to keep everything nice and tidy, three car garage, RV parking
Upcoming Open House
Property Details
Interior
Features
Main Floor
Bedroom
11'11" x 9'11"Foyer
5'10" x 9'1"Kitchen
17'5" x 10'11"Primary Bedrm
11'10" x 15'10"Exterior
Features
Parking
Garage spaces 3
Garage type -
Other parking spaces 3
Total parking spaces 6
Property History
 30
30



