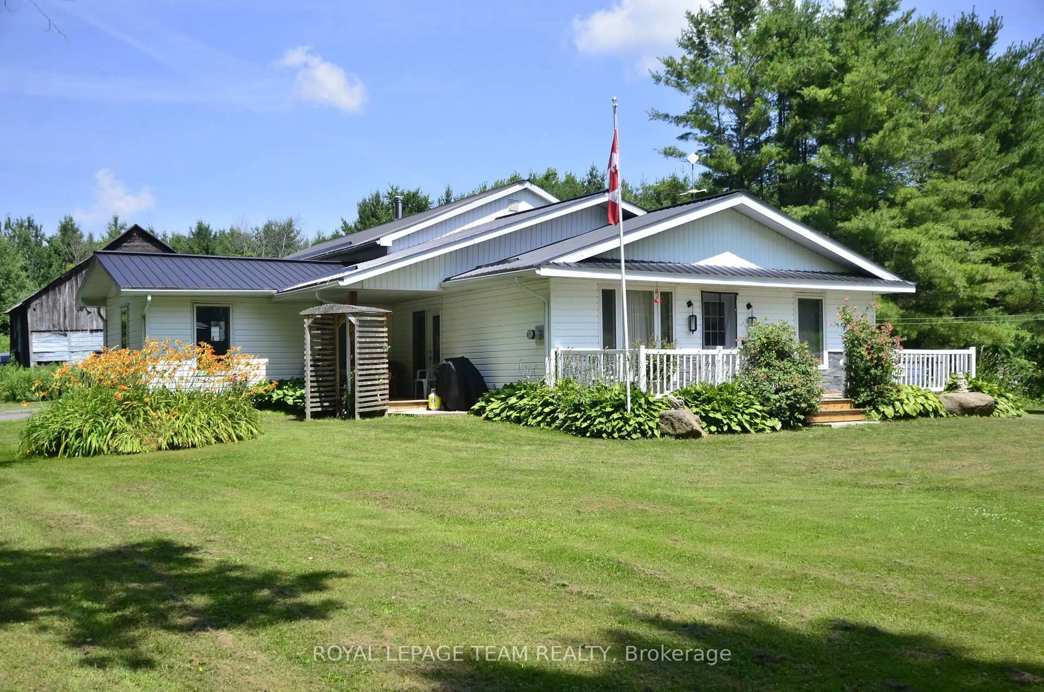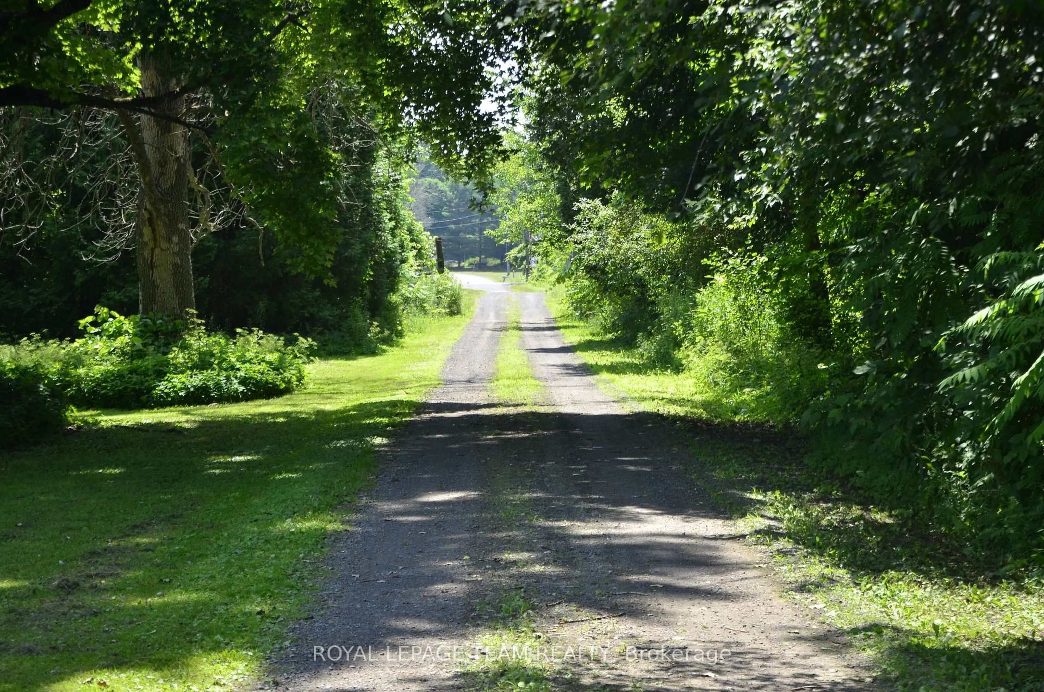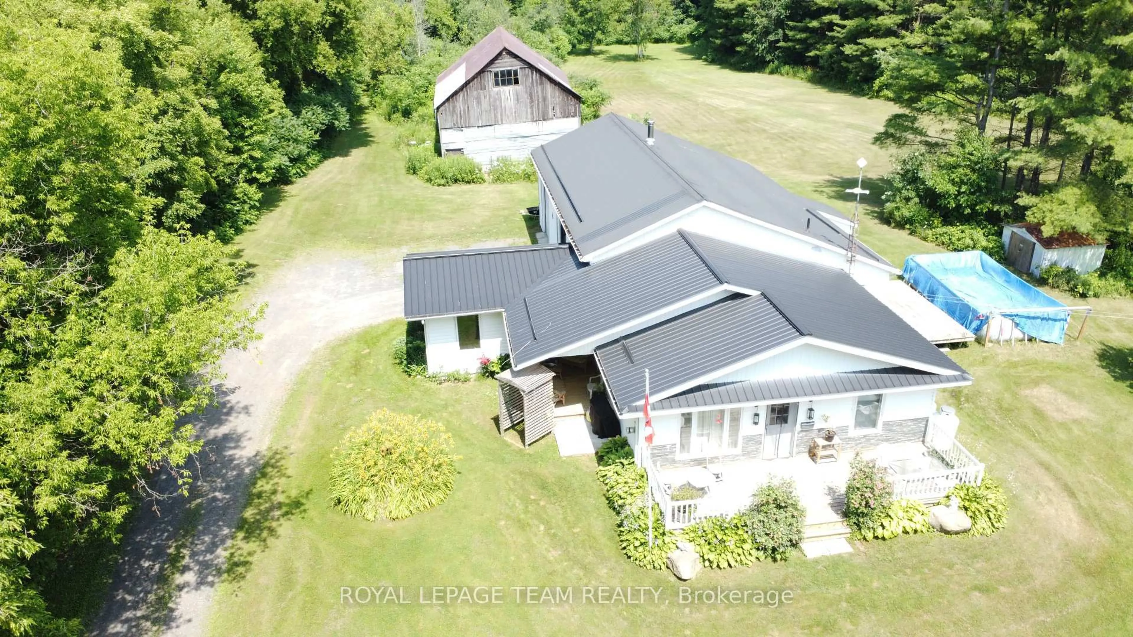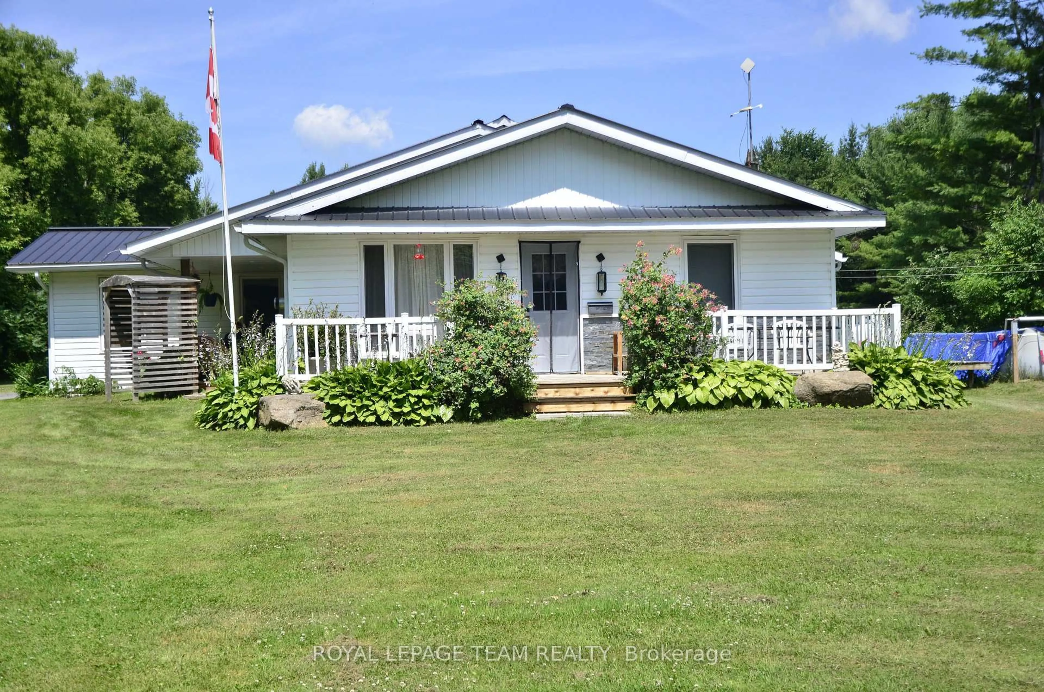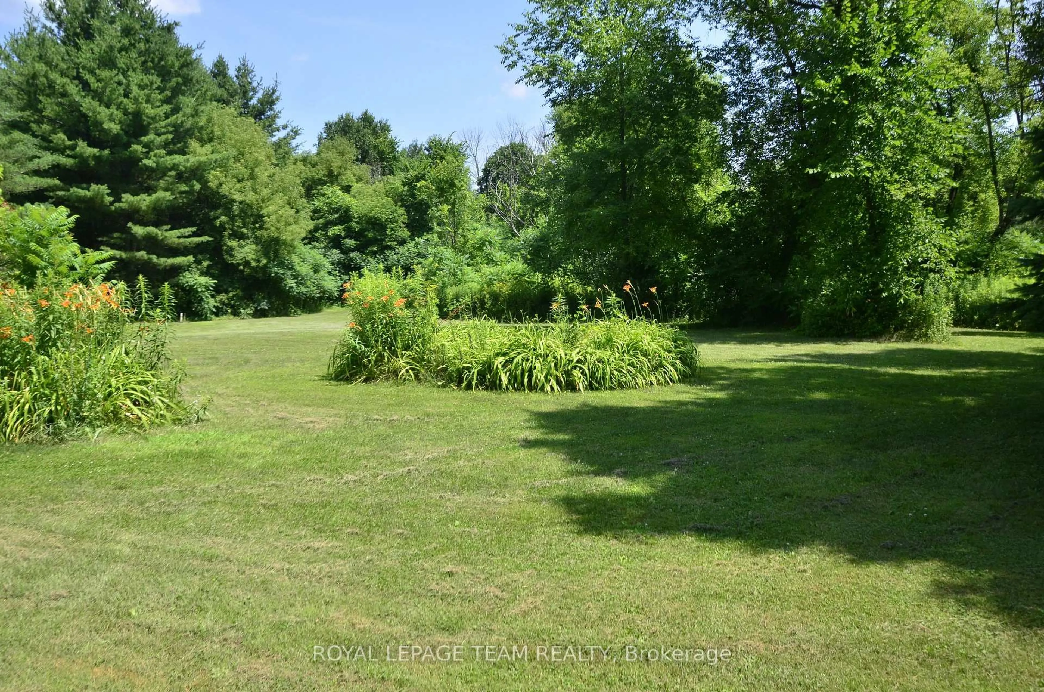10355 Broken Second Rd, South Dundas, Ontario K0E 1K0
Contact us about this property
Highlights
Estimated valueThis is the price Wahi expects this property to sell for.
The calculation is powered by our Instant Home Value Estimate, which uses current market and property price trends to estimate your home’s value with a 90% accuracy rate.Not available
Price/Sqft$379/sqft
Monthly cost
Open Calculator
Description
A wooded, private home set on 37 acres, Pull in the treed driveway and the rest of the world and the stress will be left at the road. If you need extra space to park your large truck or trailer and dream of your own walking trails this property at almost 700 ft wide and over 2400 ft deep is your place to roam. The first part of the home was built in 1987 with a block (crawl space) foundation while the second section was built in 2016 with a block (full height) foundation. The rooms are all a generous size with 3 bedrooms. a large living room and an open dining kitchen. The kitchen has an abundance of cabinet space and work surface and a large island. The primary bedroom has a 3 pc ensuite. Plenty of windows bring in natural light and give views of the yard and trees. With 2 ponds this could be the privacy and land you have been waiting for. The exterior is low maintenance with vinyl siding and a steel roof. There is an older barn that is great for storage as well as an attached garage with a steel beam and chainfall for all your heavy lifting. A second bay of the garage has been turned into a family room but can easily be converted back. There is an above ground pool (not opened for this season but was in use last year) and a hot tub. Included in this sale is a farm tractor, a blade and a bush hog. Approximate annual utility costs: electric $1900, heat (propane) $3290, property taxes $2600. Included in the sale isan older farm tractor, an International 434, gas, the blade used to clear the snow, and a bush hog. Allow 24 hour irrevocable time on offers.
Property Details
Interior
Features
Ground Floor
Kitchen
5.51 x 4.14Living
7.09 x 4.6Primary
4.83 x 4.39Bathroom
1.85 x 1.423 Pc Ensuite
Exterior
Features
Parking
Garage spaces 1
Garage type Attached
Other parking spaces 19
Total parking spaces 20
Property History
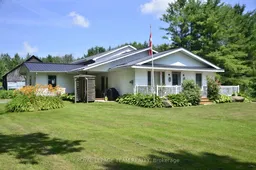 32
32
