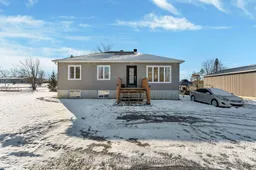This BEAUTIFUL, 2021, custom built by WX Contractors, corner lot bungalow, in the rapidly expanding area of Moose Creek, offers country living with city access to Cornwall and Ottawa. This home boasts 3 great sized bedrooms. Primary bedroom with a full ensuite, rainfall shower and glass doors. Find a further 2 large bedrooms, 4 piece hall bath with rainfall shower and glass doors, and a large, open concept great room/kitchen, all on the main floor. Splashed with sunlight and upgrades such as ceiling height kitchen cabinets, this thoughtfully built home, painted in a neutral palette, is connected to municipal water and sewer. Hot water tank is electric. Furnace is propane, with natural gas expected to be available in the near future. No propane tank rental charges at this time. The high capaity generator ensures there is never a power outage. The water powered back up pump does not require electricity. The large, unfinished basement is awaiting your imagination and with all 4 basement windows providing plenty of natural light and legal egress, the possibilities are endless. No rental equipment. A minutes-drive to the new Moose Creek Recreation Center and outdoor public pool. Locally owned restaurants nearby. Medical center and pharmacy 3 minutes away. Everything is convenient. Many internet providers. Mobile coverage is excellent. Quiet, tranquil and with all the conveniences, this home is a MUST SEE!!
Inclusions: Fridge, stove, dishwasher, washer, dryer, bathroom mirrors, all overhead lighting, generator, hot water tank, air exchange system.




