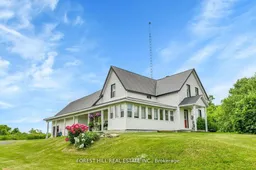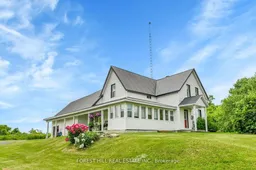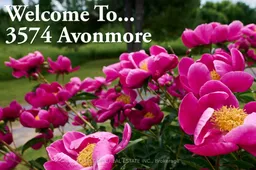Set amidst the peaceful countryside of North Stormont, this beautifully updated Century home offers the perfect blend of heritage charm and modern living. Nestled on 5.5 acres of open, usable land, this property speaks to those seeking a quieter lifestyle without compromising convenience just 20 minutes from Cornwall and 45 minutes to Ottawa. Inside, the home features a rare open-concept main floor layout, with stunning pine floors, ideal for gathering and entertaining. A large kitchen with functional layout provides ample space for cooking and connection, while the gorgeous staircase serves as a striking focal point, honoring the home's historic roots with undated touch. Upstairs, you'll find three spacious bedrooms, two bathrooms, and newly installed laminate flooring that adds warmth and refinement. This home is more than just a residence its part of a community where heritage matters. North Stormont is known for its strong agricultural roots, close-knit communities, and growing appeal to those looking for affordability and a slower pace. With century homes, old churches, and community halls dotting the landscape, the area celebrates its past while welcoming a new generation of rural homeowners. Whether you're dreaming of starting a garden, enjoying open space, or simply settling into a home with character and comfort, this property is your opportunity to embrace country living at its finest.
Inclusions: Fridge, Stove, Microwave, Washer, Dryer, New UV Water Purification System for well (2024), Water softener (2024) all Electric Light Fixtures, All Window Coverings, Brand new laminate floors throughout upper level, Propane fireplace (as is), A/C (2022), Metal roof (2017). Hot water tank(owned), New Sump Pump (2025), New Convertable Water Jet Pump (2025)






