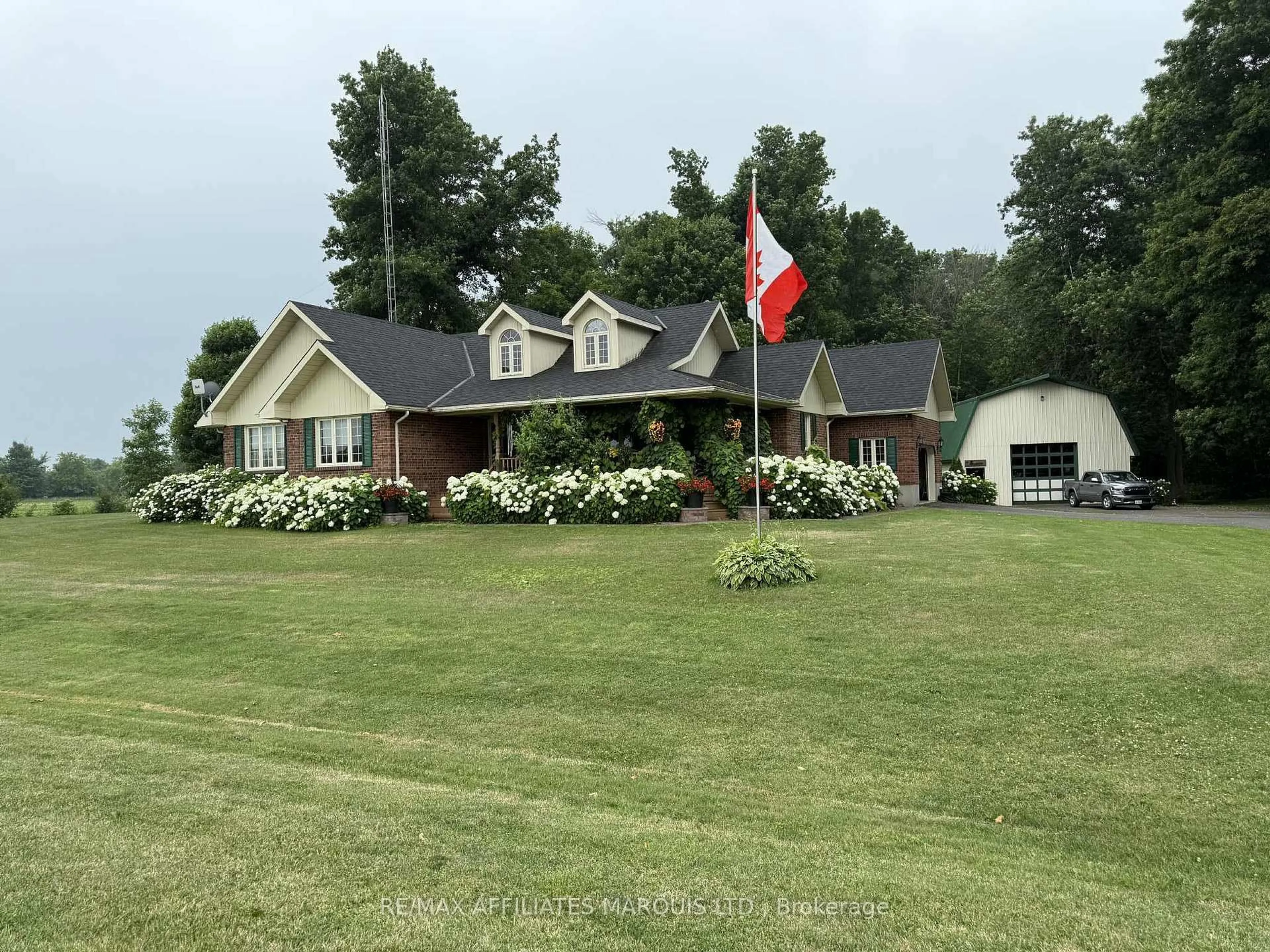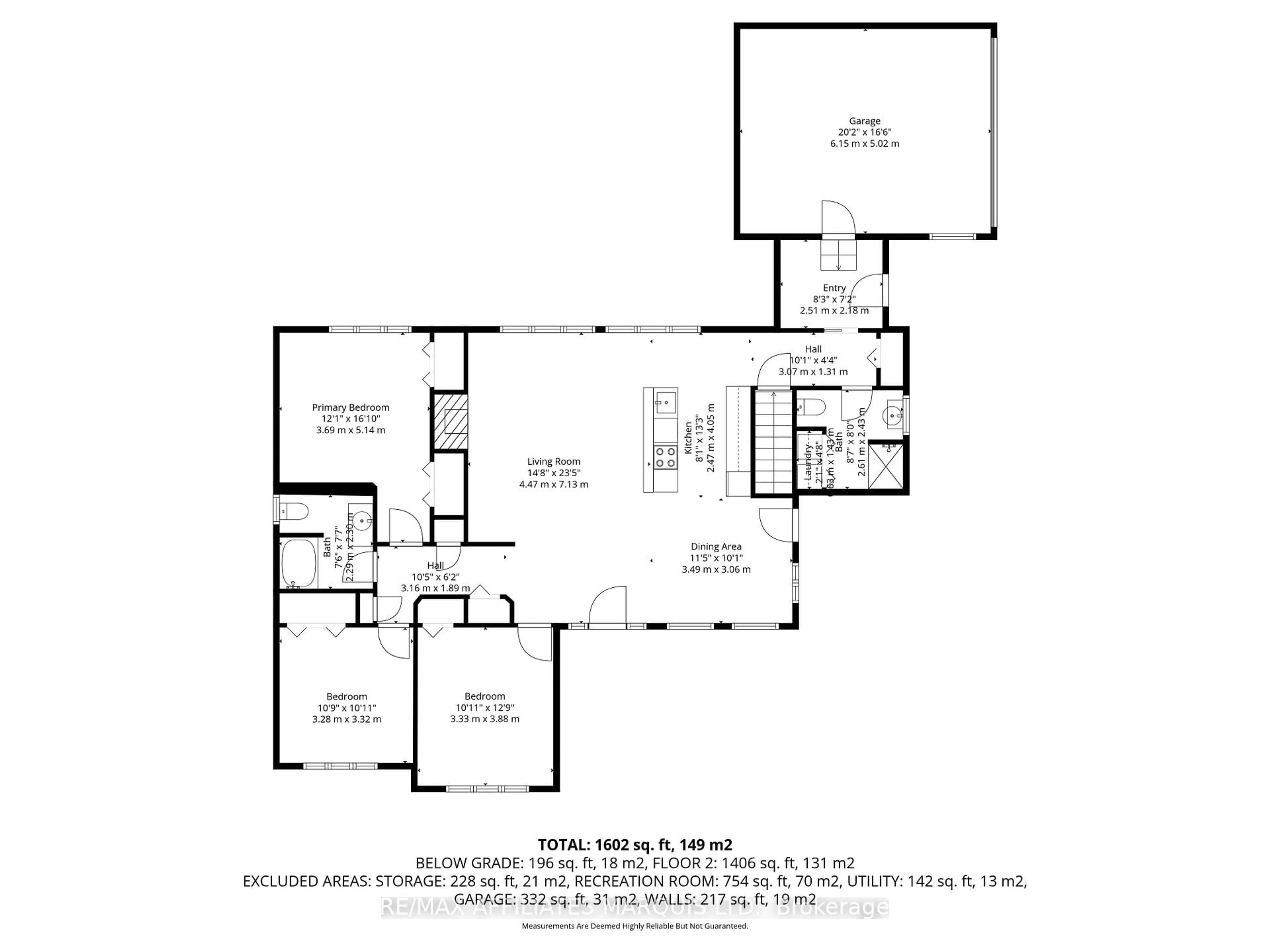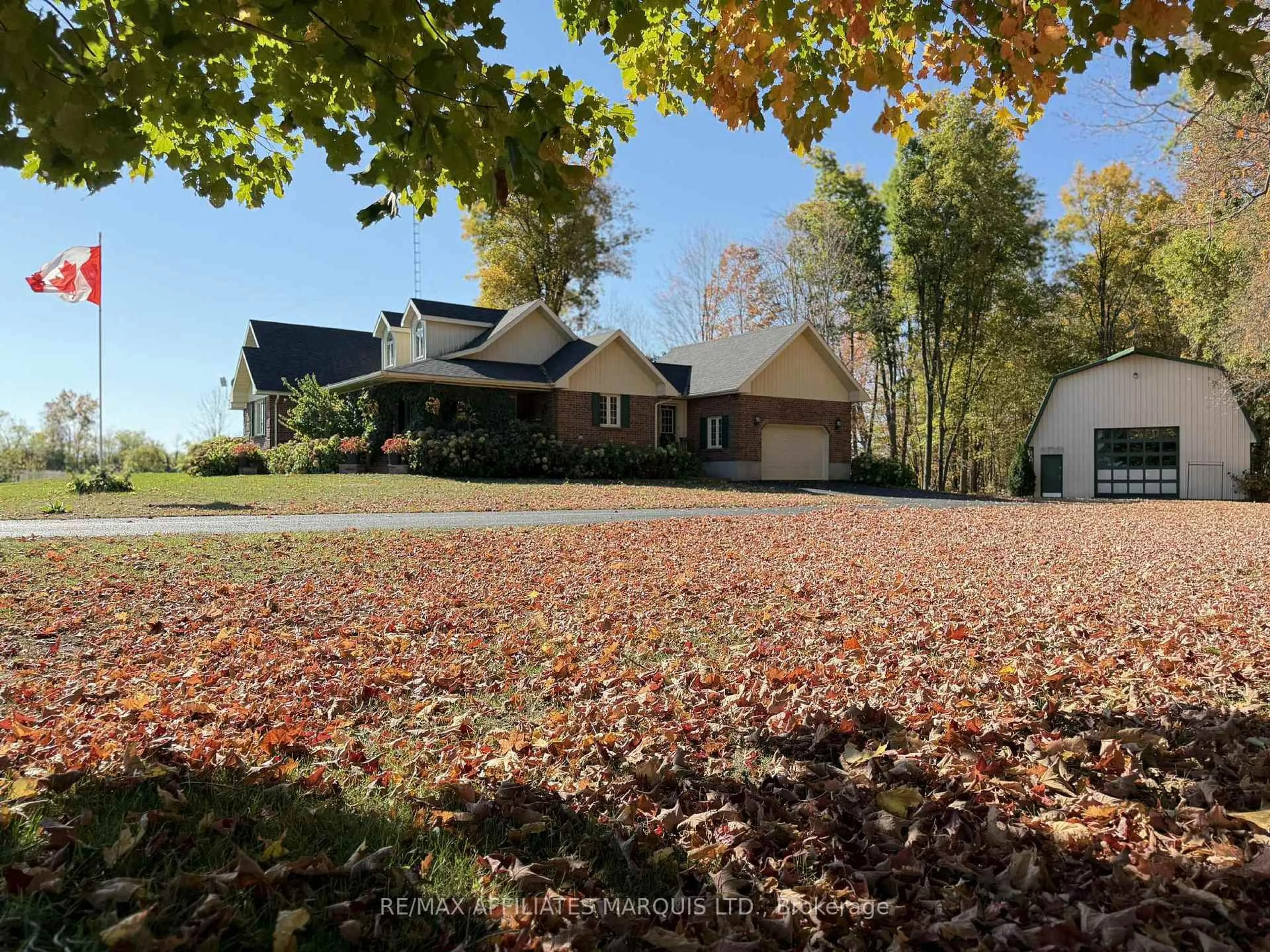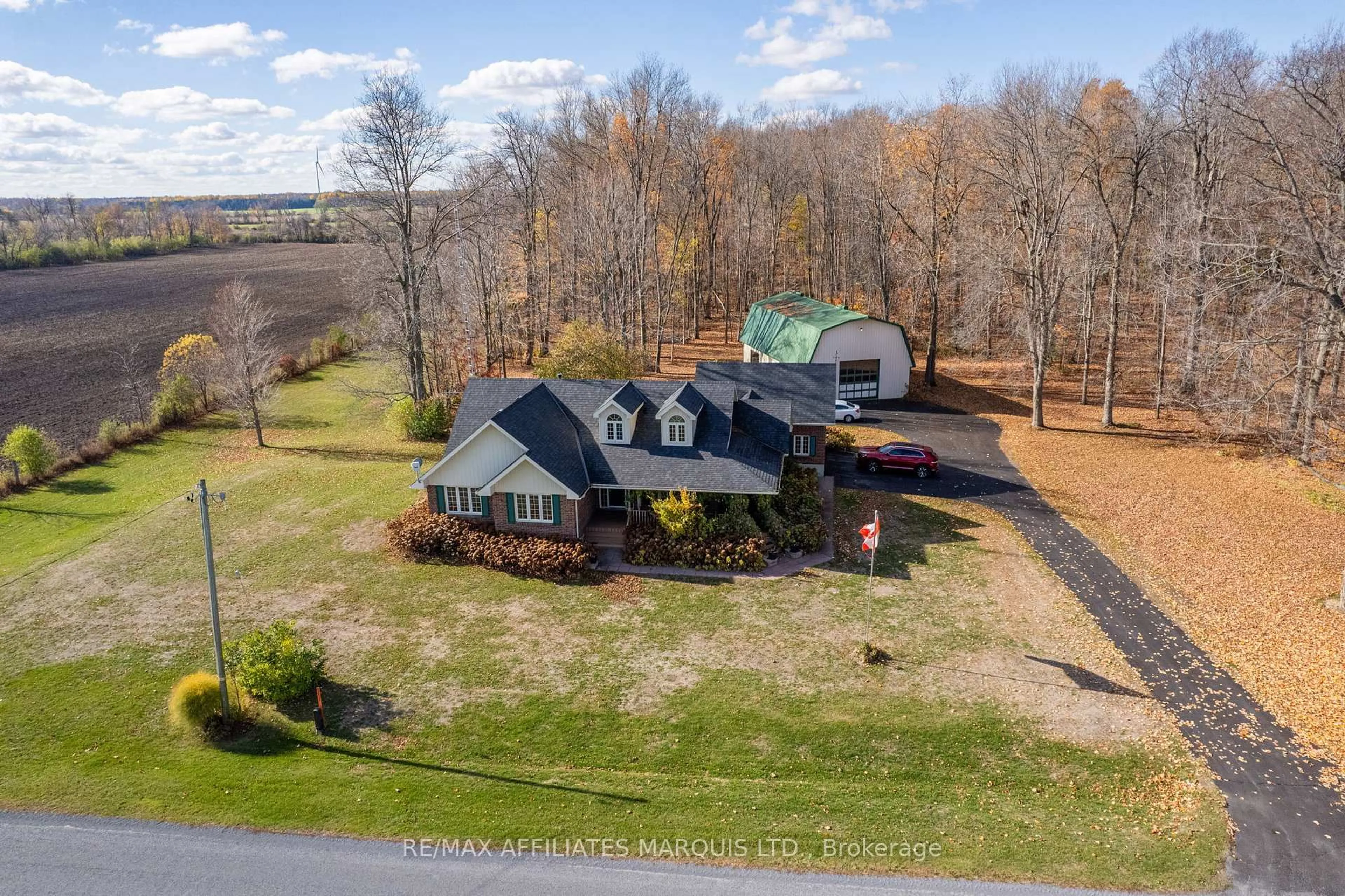3066 Goldfield Rd, North Stormont, Ontario K0C 1K0
Contact us about this property
Highlights
Estimated valueThis is the price Wahi expects this property to sell for.
The calculation is powered by our Instant Home Value Estimate, which uses current market and property price trends to estimate your home’s value with a 90% accuracy rate.Not available
Price/Sqft$580/sqft
Monthly cost
Open Calculator
Description
Set on a peaceful 1.7-acre lot surrounded by nature, this custom-built brick bungalow offers the kind of privacy and serenity only country living can provide. With no rear neighbours and sweeping views from every window - from open pastures in front to the forest beyond - this home was lovingly designed to embrace its natural surroundings. From the moment you arrive, its charm shines through: a wrap-around veranda draped in graceful vines and surrounded by colourful perennials, creating your own private sanctuary for morning coffee, evening sunsets, or quiet moments listening to nature. Inside, cathedral ceilings and an open-concept layout connect the kitchen, dining, and living areas, with a cozy fireplace adding warmth and character. The home features three bedrooms and two full bathrooms, offering comfort and functionality throughout. Large windows fill each room with natural light and views of the surrounding landscape. The lower level provides excellent potential for a family rec room, home gym, or hobby space. Outside, a large shed provides all the extra space you could want - whether it's for tools, projects, or a peaceful place to create. It's versatile enough to store your toys too - from snowmobiles and ATVs to that classic car you take out on sunny weekends. A wonderful blend of craftsmanship, comfort, and country calm - this home invites you to slow down, breathe, and enjoy life surrounded by nature.
Property Details
Interior
Features
Exterior
Features
Parking
Garage spaces 2
Garage type Attached
Other parking spaces 8
Total parking spaces 10
Property History
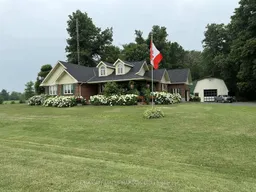 46
46
