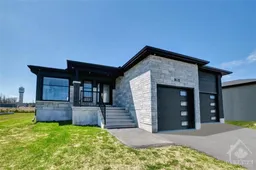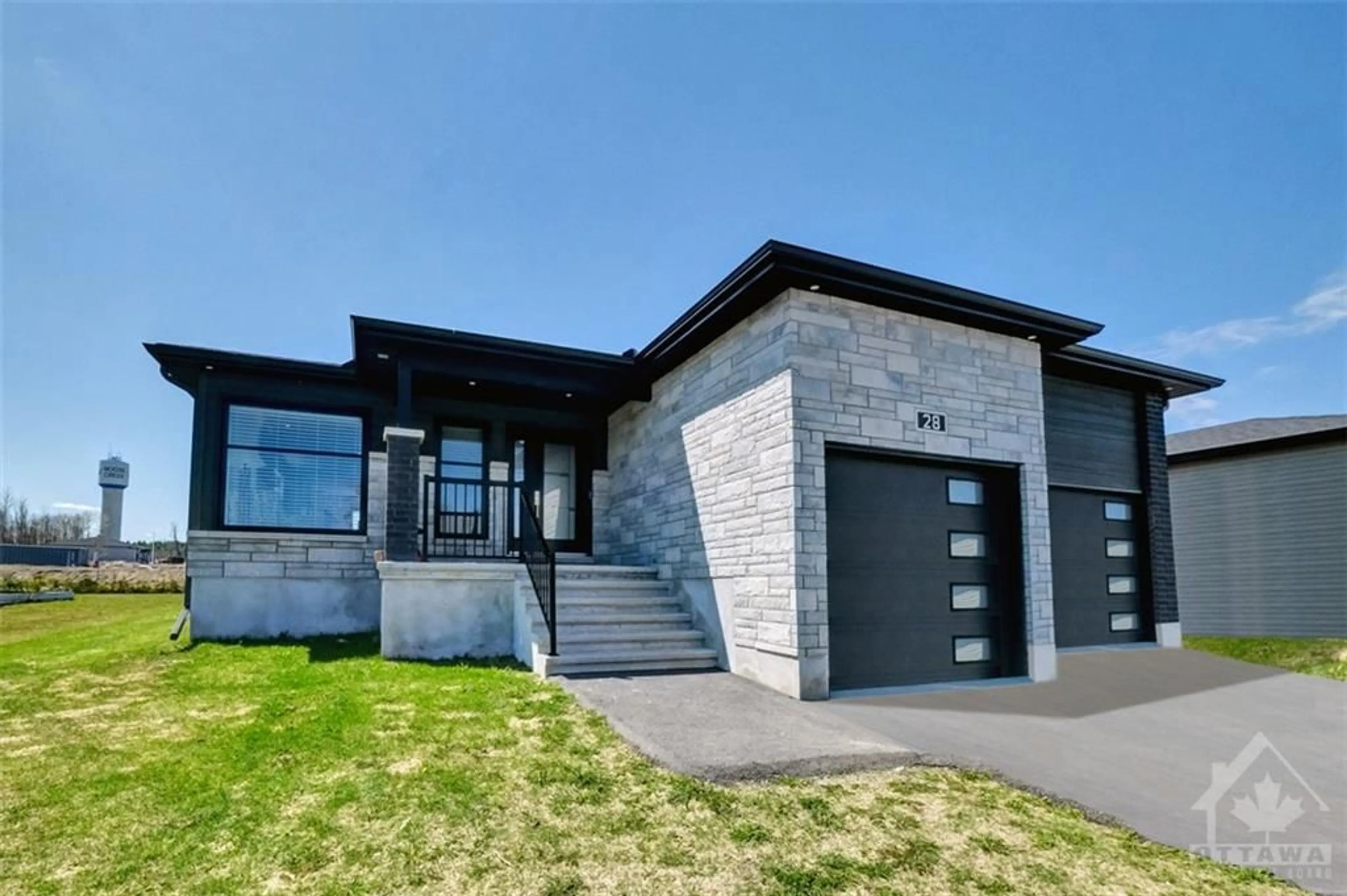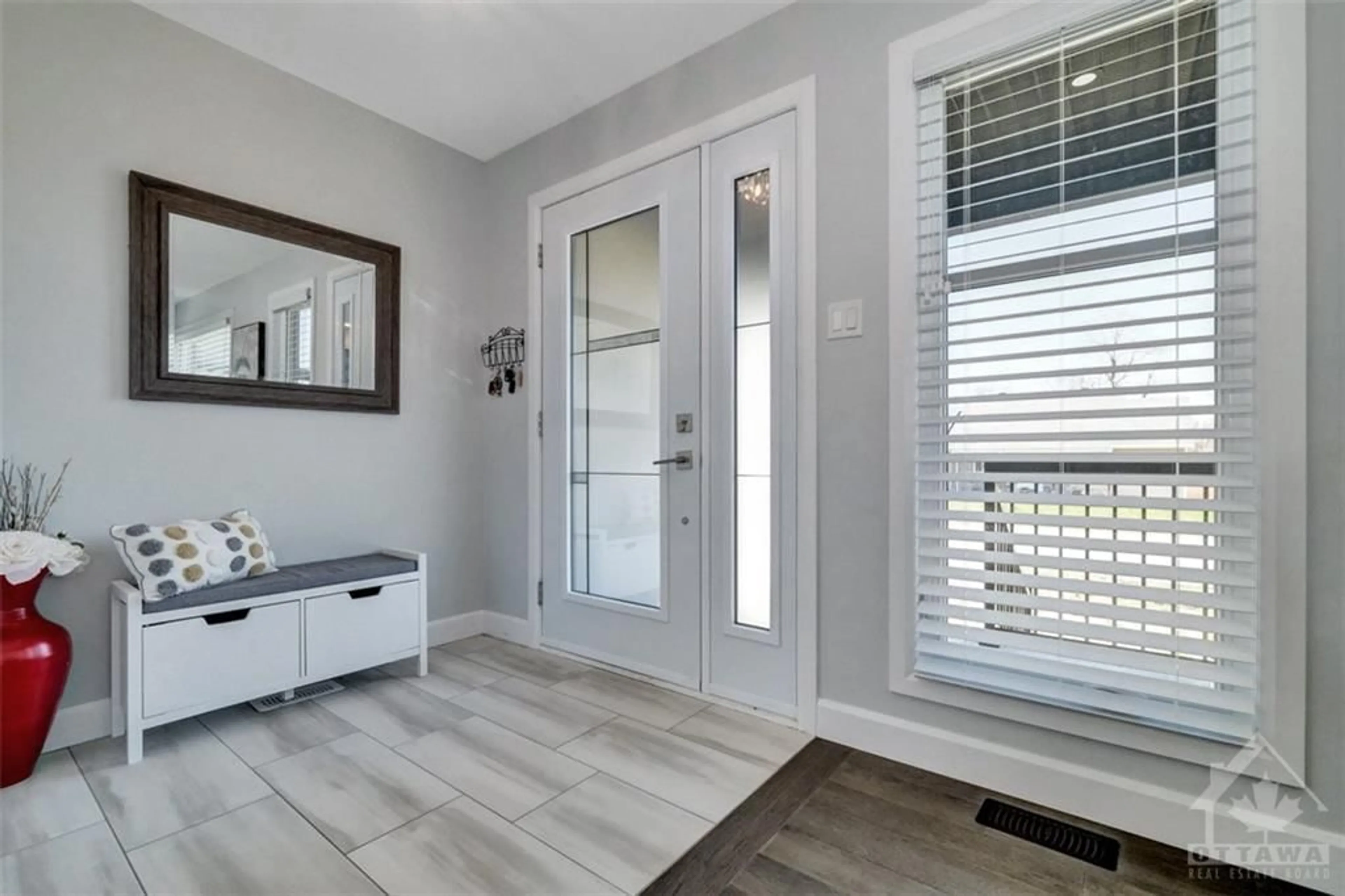28 CALCO Cres, Moose Creek, Ontario K0C 1W0
Contact us about this property
Highlights
Estimated ValueThis is the price Wahi expects this property to sell for.
The calculation is powered by our Instant Home Value Estimate, which uses current market and property price trends to estimate your home’s value with a 90% accuracy rate.$604,000*
Price/Sqft-
Days On Market13 days
Est. Mortgage$2,899/mth
Tax Amount (2024)$3,503/yr
Description
Stunning with all the Upgrades!! This gorgeous 2021 modern bungalow has 4 bedrooms and 3 full baths and sits at 1478 sq ft. The bright wide entrance is so welcoming into the open concept floor plan. Beautiful living room focal point is the stunning white stone fireplace. Kitchen offers 4 seater breakfast bar,/island, kitchen builder upgrades include high end back splash, soft close drawers and quartz counters. Great sized Primary Bedroom has large Ensuite with stand up shower and walk in closet. Convenient main level mudroom/laundry with door to garage. Finished basement has wall to wall carpet, the 4th bedroom and a 3pc bath with stand up shower. Home also has a remaining 4 years of Tarion Warranty and garage has rough in for propane heater. The property is close to all the community has to offer, schools, shopping & recreation. Enjoy all the best of country living while being a short commute from Ottawa, Cornwall & Montreal. Don't hesitate, reach out today!
Property Details
Interior
Features
Main Floor
Primary Bedrm
13'8" x 14'0"Laundry Rm
7'7" x 7'7"Living Rm
17'4" x 15'9"Kitchen
12'3" x 14'4"Exterior
Features
Parking
Garage spaces 2
Garage type -
Other parking spaces 2
Total parking spaces 4
Property History
 30
30



