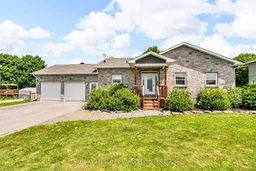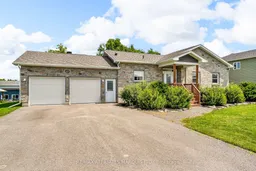Bonfire nights, bright mornings, and room to grow - this Creekside Estates walkout bungalow is built for both. The main floor offers a welcoming, open-concept layout that connects the kitchen, dining, and living areas in a way that feels both spacious and comfortable. French doors lead to a balcony overlooking the backyard, where a fire pit is set into a rock wall - just waiting to finish off your outdoor chill zone. The main level features a spacious primary bedroom with a five-piece ensuite, a bright second bedroom, a four-piece bathroom, and convenient main-floor laundry. The walkout basement is partly finished, offering a rec room, a third bedroom, and another full bathroom, while still leaving plenty of room to expand your living space and make it your own. Large windows and French doors flood the lower level with natural light and walk you straight out to the yard. This home also includes a double-car garage with inside entry, high ceilings, custom moldings, and solid-core doors - all signs of thoughtful quality and care. Whether you're commuting to Ottawa, Montreal, or Cornwall, or simply looking for that perfect balance of peace and polish in a rural setting, this one checks all the boxes.
Inclusions: Dishwasher, Hood Fan





